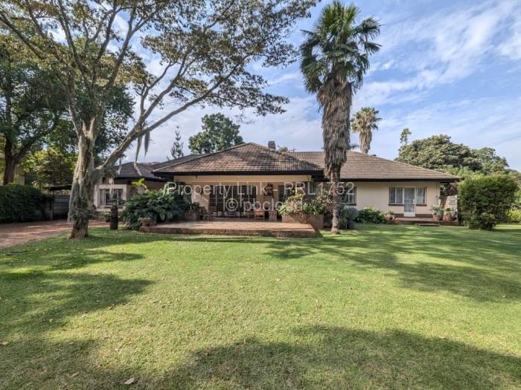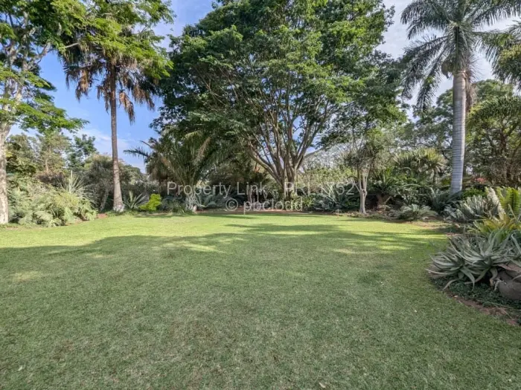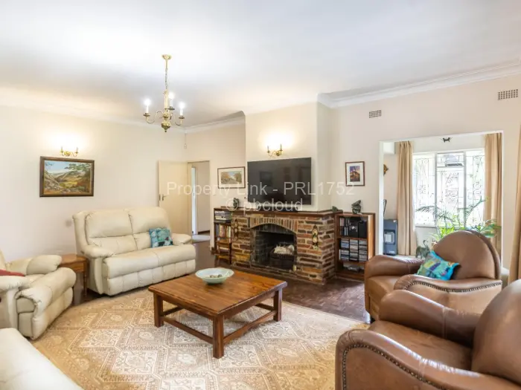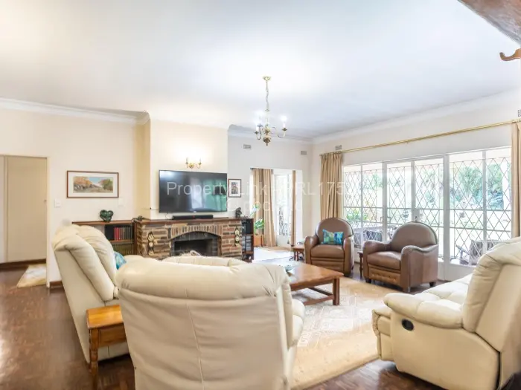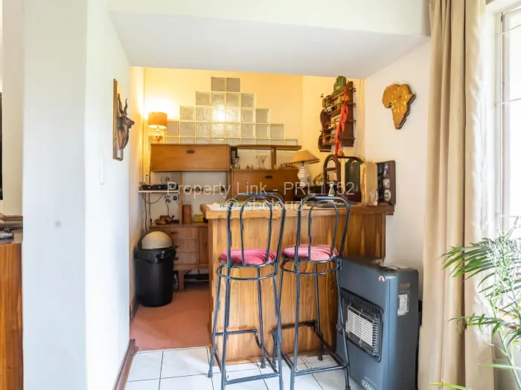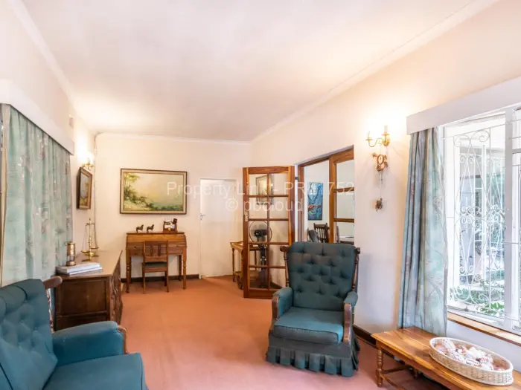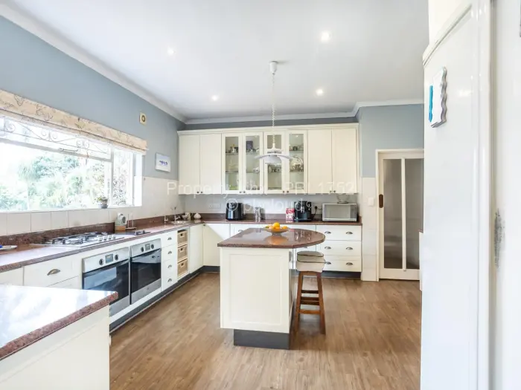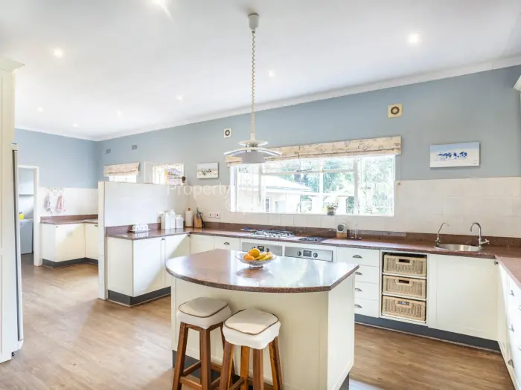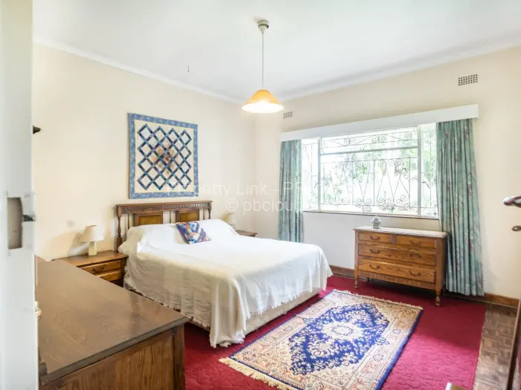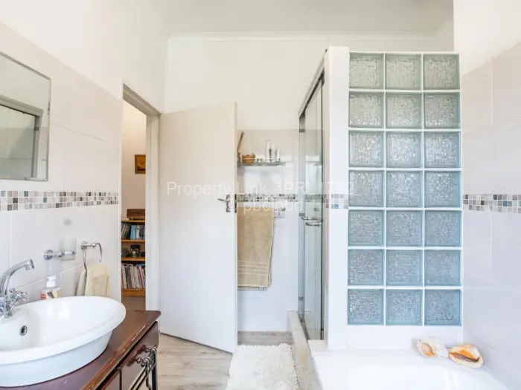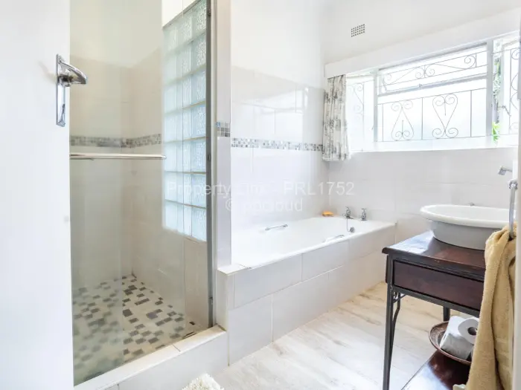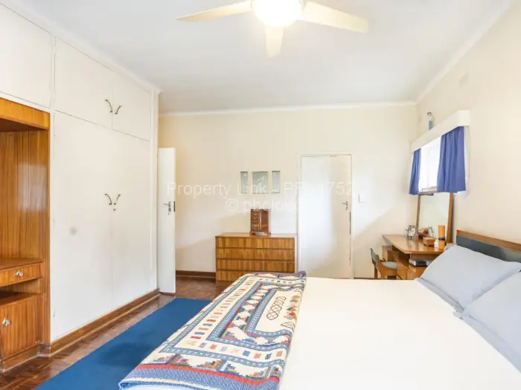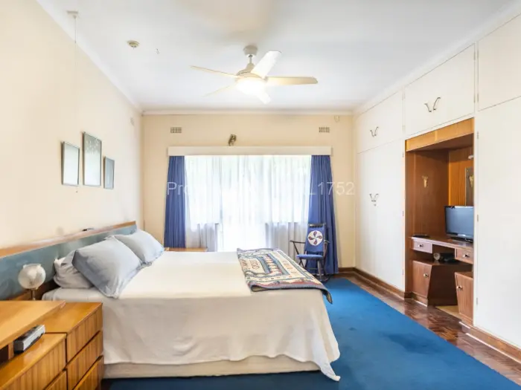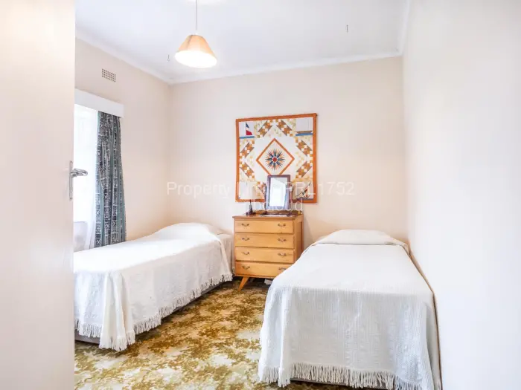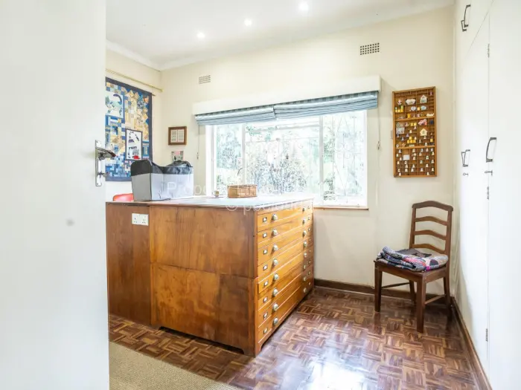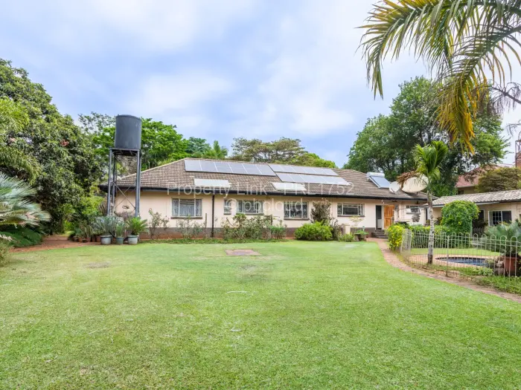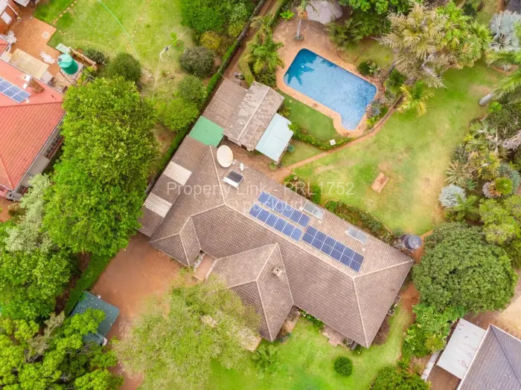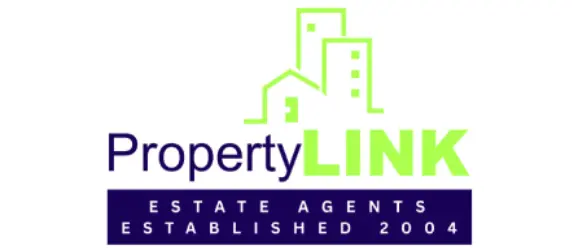USD 530,000
3 Bedroom House for Sale in Mount Pleasant
Harare North, Harare PRL1752Timeless Family Home On 1 Acre With Borehole
Tucked away in the leafy heart of Mount Pleasant, this beautifully maintained single-storey home offers a perfect blend of a classic layout and modern comfort. Set on 4049 square metres, with exquisitely landscaped gardens, it's a peaceful retreat ideal for family living and entertaining.Main House
Step inside the house to a separate dining room, tv lounge, study, bar area plus a main lounge, which features a fireplace and opens out onto a covered, tiled veranda overlooking the lush garden - Perfect for relaxing or hosting guests.
The home boasts four well-sized bedrooms, each with built-in cupboards. The master bedroom includes a ceiling fan and a private ensuite bathroom. In addition, there is a second, shared bathroom and a separate guest toilet.
The modern kitchen has been thoughtfully upgraded with built-in cupboards, two fitted ovens, plus catering of both electric and gas hobs. Adjoining the kitchen is a scullery and pantry area, which houses the 6kVA solar inverter system and a large hand-wash laundry sink. A back door leads outside and on to a separate external laundry room, adjoining the prefabricated storage shed and a workshop.
Outdoor Living
The garden is a true highlight - A very well-established, immaculately landscaped garden with mature trees and manicured lawns, complemented by a fenced-off pool area with an entertainment / braai section.
A borehole drilled to 75 metres provides an extremely reliable water supply, feeding into a 2,000-litre storage tank for gravity-fed use. The home is well-equipped for sustainable living, featuring a 6kVa solar system with 18 panels, batteries, and three solar geysers.
The property is fully walled with an electric gate for added security, and includes a double, tandem shaded carport on a brick-paved driveway. Theres also a double-room domestic quarters for staff accommodation.
Why You'll Love This Home
This Mount Pleasant residence beautifully combines classic charm with modern efficiency. With its spacious interiors, versatile entertainment areas, and eco-friendly upgrades, it's the ideal setting for comfortable family living in one of Harare's most sought-after suburbs - You'll feel at home right away!
Contact us to set up a viewing.
General Features
External Features
Internal Features
USD 530,000
PRL17523 Bedroom House for Sale in Mount Pleasant
Harare North, HarareTimeless Family Home On 1 Acre With Borehole
Tucked away in the leafy heart of Mount Pleasant, this beautifully maintained single-storey home offers a perfect blend of a classic layout and modern comfort. Set on 4049 square metres, with exquisitely landscaped gardens, it's a peaceful retreat ideal for family living and entertaining.
Main House
Step inside the house to a separate dining room, tv lounge, study, bar area plus a main lounge, which features a fireplace and opens out onto a covered, tiled veranda overlooking the lush garden - Perfect for relaxing or hosting guests.
The home boasts four well-sized bedrooms, each with built-in cupboards. The master bedroom includes a ceiling fan and a private ensuite bathroom. In addition, there is a second, shared bathroom and a separate guest toilet.
The modern kitchen has been thoughtfully upgraded with built-in cupboards, two fitted ovens, plus catering of both electric and gas hobs. Adjoining the kitchen is a scullery and pantry area, which houses the 6kVA solar inverter system and a large hand-wash laundry sink. A back door leads outside and on to a separate external laundry room, adjoining the prefabricated storage shed and a workshop.
Outdoor Living
The garden is a true highlight - A very well-established, immaculately landscaped garden with mature trees and manicured lawns, complemented by a fenced-off pool area with an entertainment / braai section.
A borehole drilled to 75 metres provides an extremely reliable water supply, feeding into a 2,000-litre storage tank for gravity-fed use. The home is well-equipped for sustainable living, featuring a 6kVa solar system with 18 panels, batteries, and three solar geysers.
The property is fully walled with an electric gate for added security, and includes a double, tandem shaded carport on a brick-paved driveway. Theres also a double-room domestic quarters for staff accommodation.
Why You'll Love This Home
This Mount Pleasant residence beautifully combines classic charm with modern efficiency. With its spacious interiors, versatile entertainment areas, and eco-friendly upgrades, it's the ideal setting for comfortable family living in one of Harare's most sought-after suburbs - You'll feel at home right away!
Contact us to set up a viewing.
