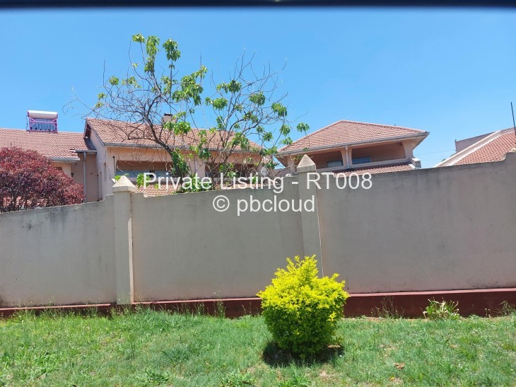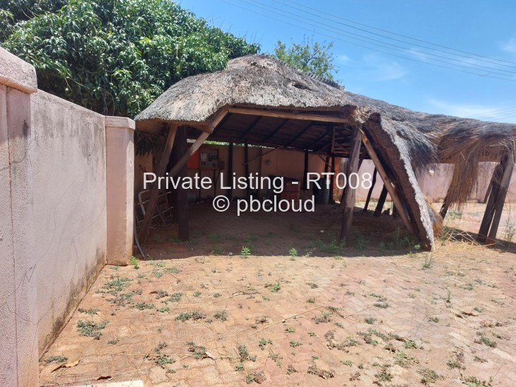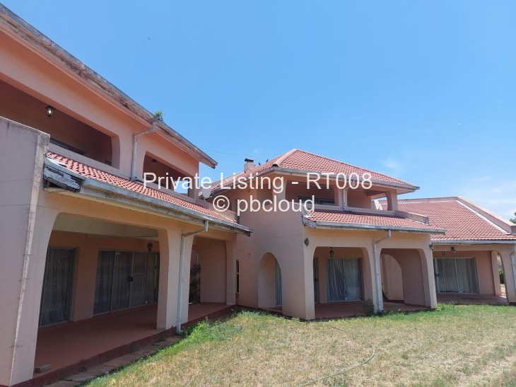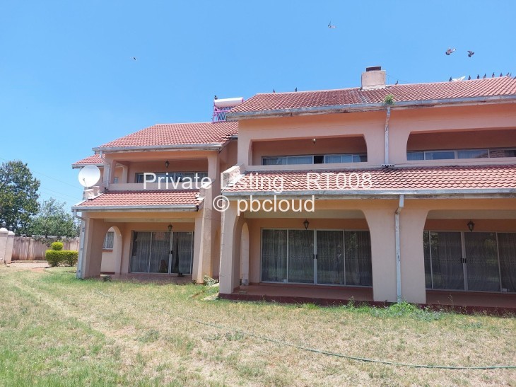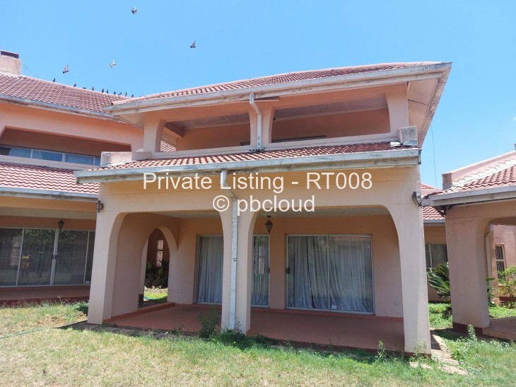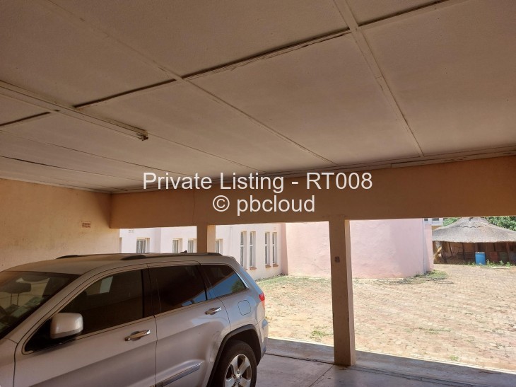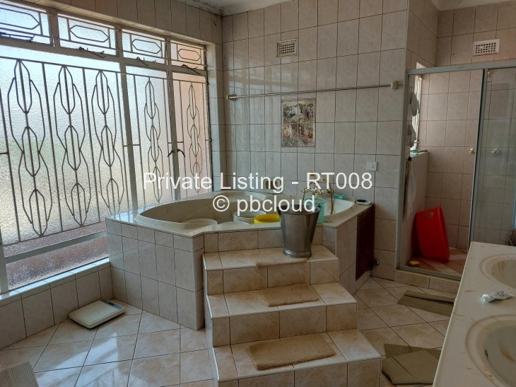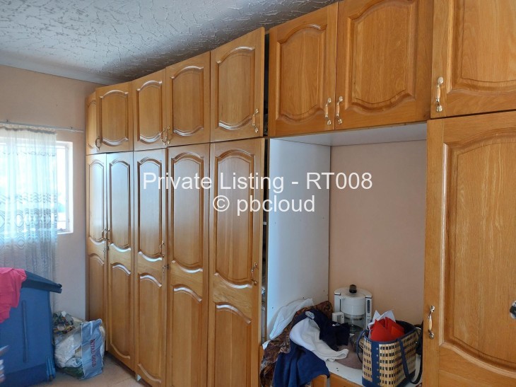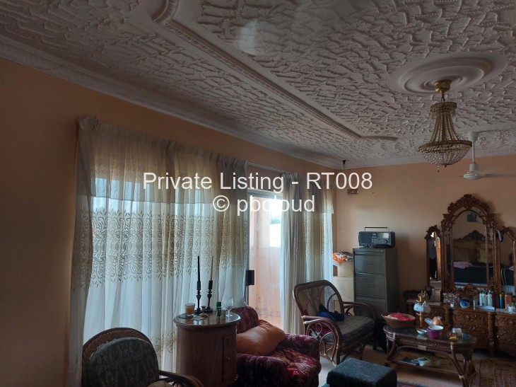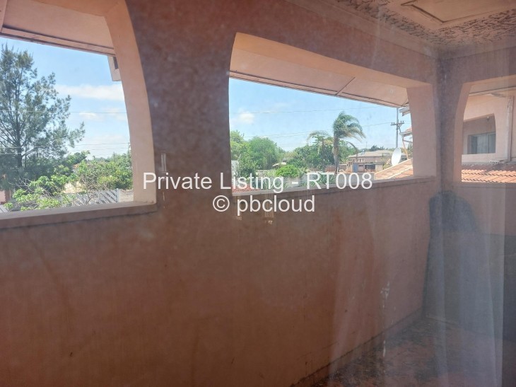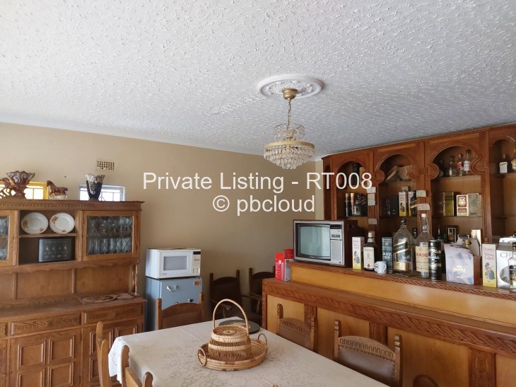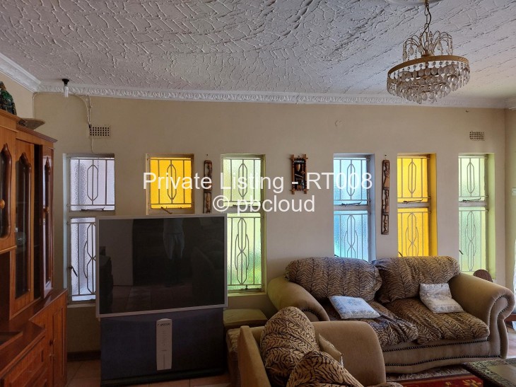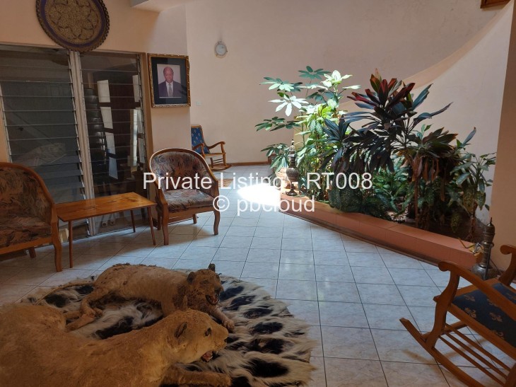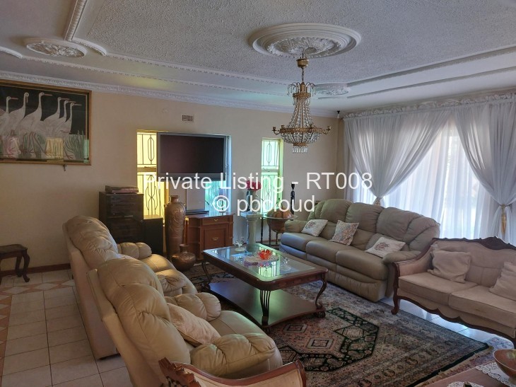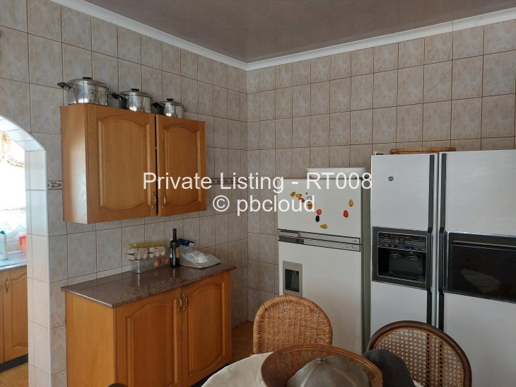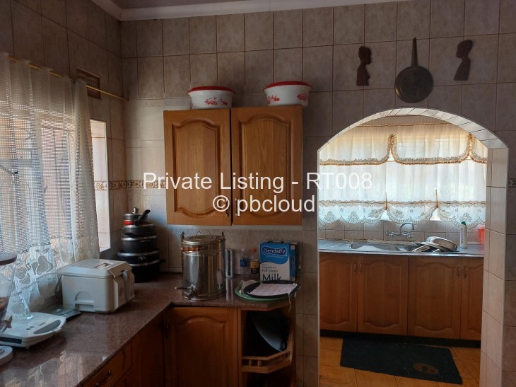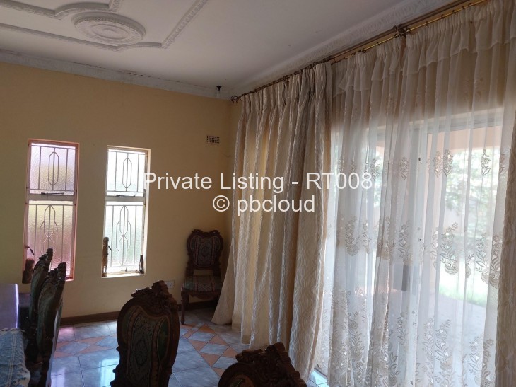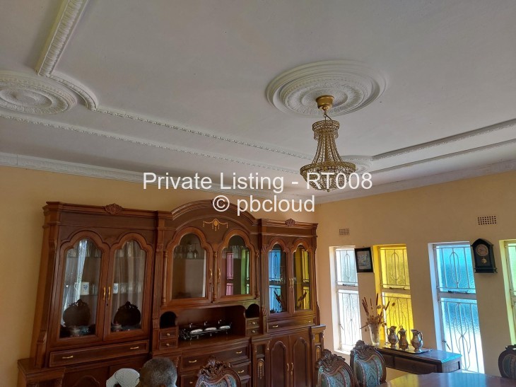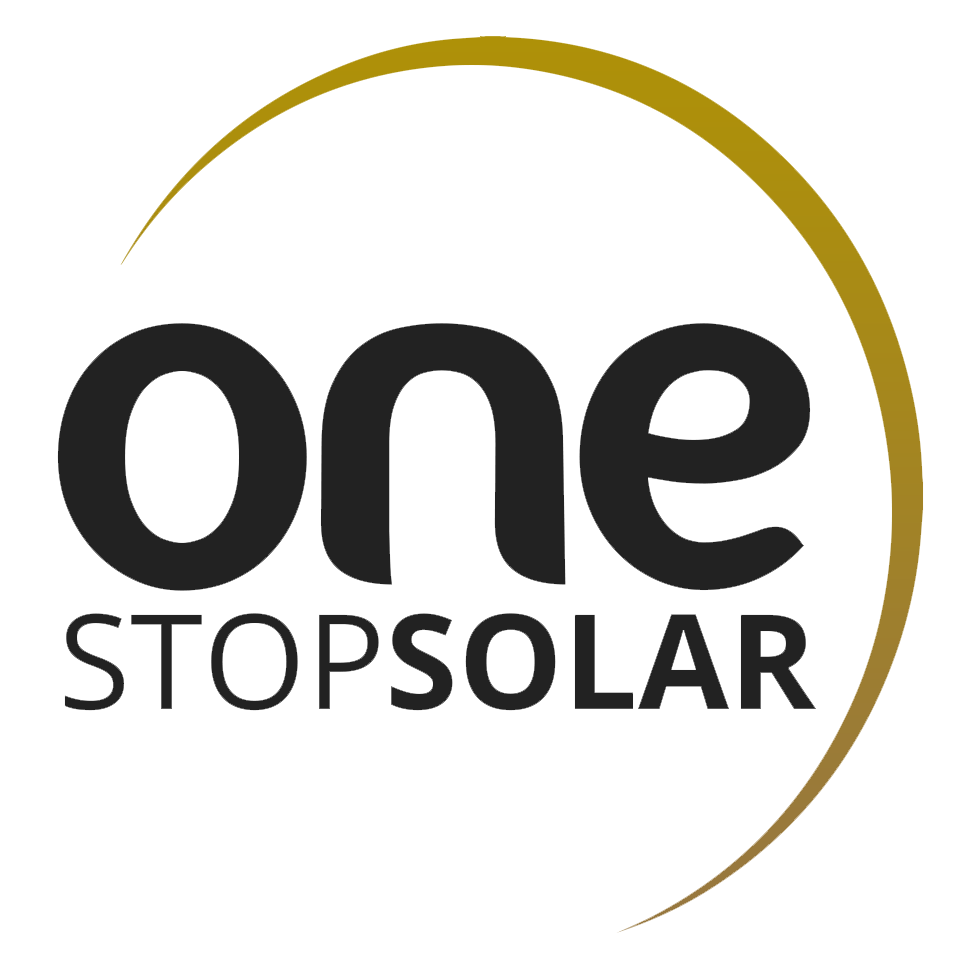USD 400,000
4 Bedroom House for Sale in Selbourne Park
Bulawayo East, Bulawayo RT008Selborne Park House
Brick under tile, solid residential home in Selbourne, a corner stand size of 2700 square metres. Situated with a walking distance of some the top private junior and senior private schools in Bulawayo, and in close distance from Fazak shopping centres, health facilities and recreational facilities, this property makes for an ideal residential home. The improvements include 4 bedrooms, all with built-in in cupboards and balcony/verandah, 2x bed rooms have ensuites (one upstairs, other downstairs). The ensuites include air conditioning system, a tub, a shower, wash hand basin and a toilet. The right wing of the house has a gym room with balcony for the great view and fresh air, toilet adjacent for convenience.The living area includes a lounge with a jet master fireplace leading into a bar room with a jet master. A spacious dining room and kitchen with fitted cupboards, walk in pantry, nook, and scullery.
A spacious entrance hall leads out to an enclosed paved thatched courtyard shed.
Further improvements include the staff quarters, which consist of 3 rooms, with separate toilet and shower.
The garage has 3x carports leads into the house.
The property is secured by a wall, sliding gate, and an orchard with lots of fruit trees.
General Features
External Features
Internal Features
USD 400,000
RT0084 Bedroom House for Sale in Selbourne Park
Bulawayo East, BulawayoSelborne Park House
Brick under tile, solid residential home in Selbourne, a corner stand size of 2700 square metres. Situated with a walking distance of some the top private junior and senior private schools in Bulawayo, and in close distance from Fazak shopping centres, health facilities and recreational facilities, this property makes for an ideal residential home. The improvements include 4 bedrooms, all with built-in in cupboards and balcony/verandah, 2x bed rooms have ensuites (one upstairs, other downstairs). The ensuites include air conditioning system, a tub, a shower, wash hand basin and a toilet. The right wing of the house has a gym room with balcony for the great view and fresh air, toilet adjacent for convenience.
The living area includes a lounge with a jet master fireplace leading into a bar room with a jet master. A spacious dining room and kitchen with fitted cupboards, walk in pantry, nook, and scullery.
A spacious entrance hall leads out to an enclosed paved thatched courtyard shed.
Further improvements include the staff quarters, which consist of 3 rooms, with separate toilet and shower.
The garage has 3x carports leads into the house.
The property is secured by a wall, sliding gate, and an orchard with lots of fruit trees.
