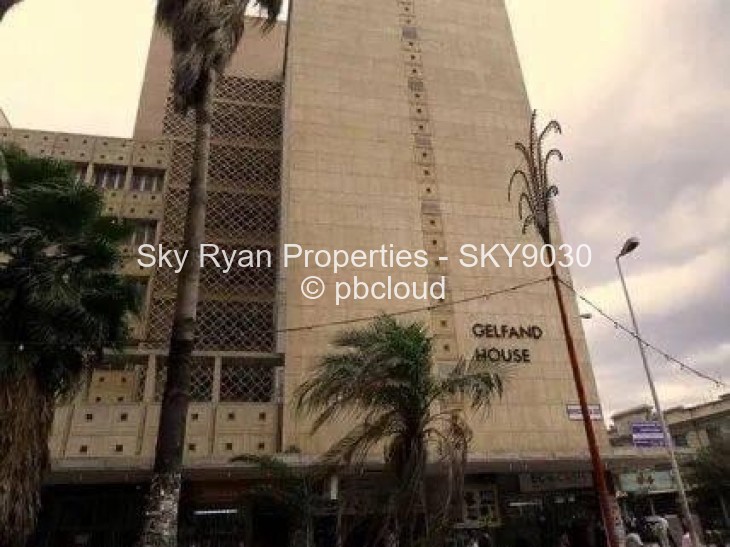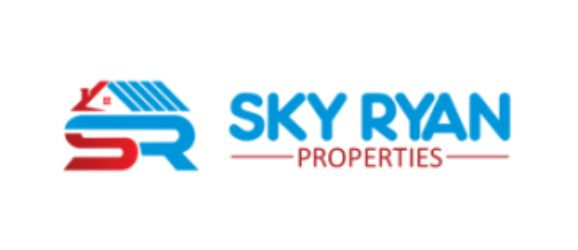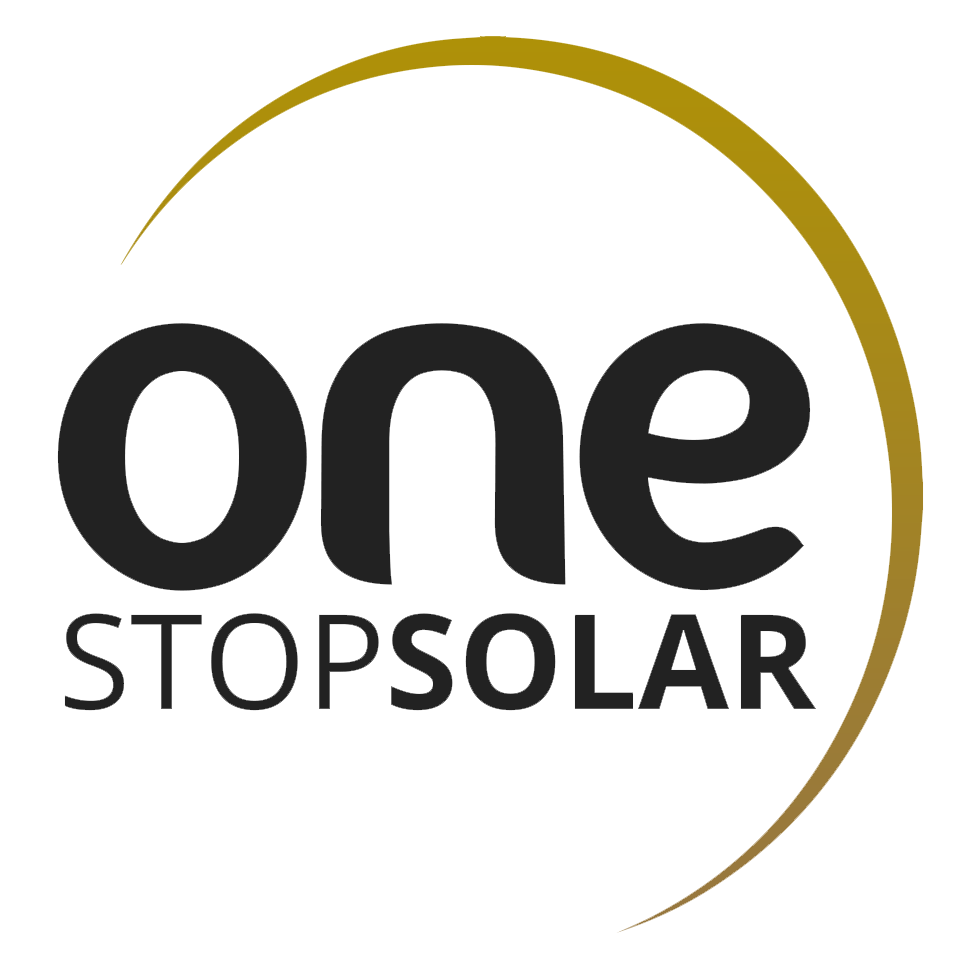USD 6,800,000
Commercial Property for Sale in Avenues
Harare CBD, Harare SKY9030HARARE CITY CENTER BUILDINGFOR SALE
1St Street, Harare City Centre, Harare CBD3,571 m
3,570 m
The property is a 7 storey structure including a basement of reinforced concrete columns and beams filled with 230mm brick wall, plastered and painted all under a flat roof. The building has a total lettable space of 3781. 51 square meters with more than 70 offices with ceramic floor tiles, plaster board ceilings, and solid brick partitioning. There are ladies and gents toilets, lobbies and kitchens on each floor.
The property is a freehold ownership whose title is without any legal encumbrances. The property sits on a piece of land measuring 1190sq. M. Permitted uses for the building include shops, surgeries, medical chambers, and offices. Other uses permissible upon special consent include places of assembly, parking garage, petrol filling and service station.
Basement: - The basement has been converted into 5 offices with brick wall partitioning and is accessed by concrete stair cases with steel handrails and balustrades.
Ground Floor: - The floor accommodates 10 retail shops and an entrance lobby leading to the staircases. The shops have ceramic tile floors, plasterboard ceilings and display windows on shop frontage.
1st to 7th floors consist of +/- 119 offices which can be redesigned to suit the use of any user.
Lift Foyer: - 3 Lift shafts are available but none in working order.
General Features
External Features
Internal Features
USD 6,800,000
SKY9030Commercial Property for Sale in Avenues
Harare CBD, HarareHARARE CITY CENTER BUILDINGFOR SALE
1St Street, Harare City Centre, Harare CBD
3,571 m
3,570 m
The property is a 7 storey structure including a basement of reinforced concrete columns and beams filled with 230mm brick wall, plastered and painted all under a flat roof. The building has a total lettable space of 3781. 51 square meters with more than 70 offices with ceramic floor tiles, plaster board ceilings, and solid brick partitioning. There are ladies and gents toilets, lobbies and kitchens on each floor.
The property is a freehold ownership whose title is without any legal encumbrances. The property sits on a piece of land measuring 1190sq. M. Permitted uses for the building include shops, surgeries, medical chambers, and offices. Other uses permissible upon special consent include places of assembly, parking garage, petrol filling and service station.
Basement: - The basement has been converted into 5 offices with brick wall partitioning and is accessed by concrete stair cases with steel handrails and balustrades.
Ground Floor: - The floor accommodates 10 retail shops and an entrance lobby leading to the staircases. The shops have ceramic tile floors, plasterboard ceilings and display windows on shop frontage.
1st to 7th floors consist of +/- 119 offices which can be redesigned to suit the use of any user.
Lift Foyer: - 3 Lift shafts are available but none in working order.






