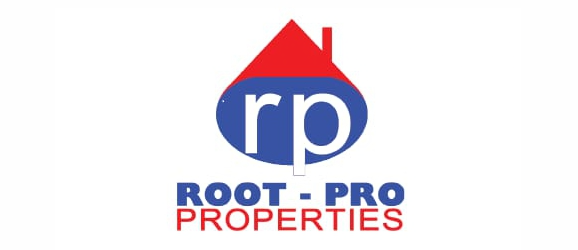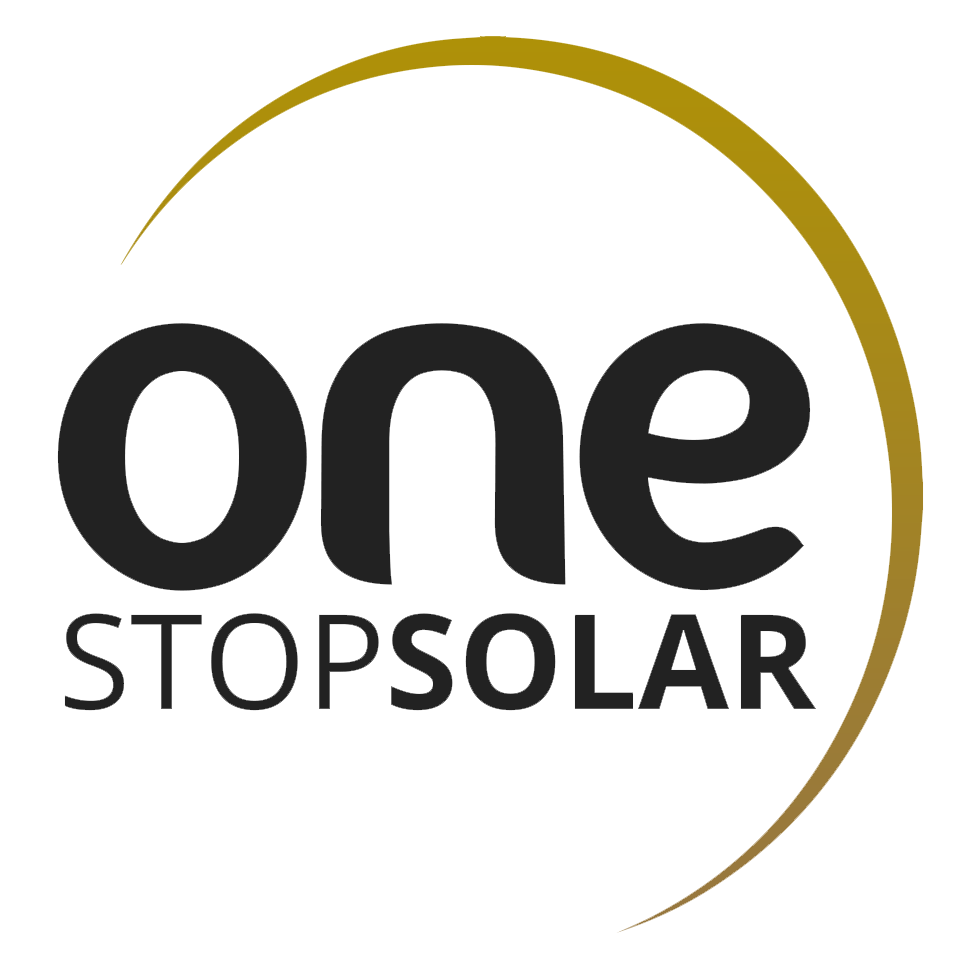USD 155,000
3 Bedroom House for Sale in Greendale
Harare East, Harare 20188GREENDALE PROPERTY FOR SALE
A single storey structure constructed of rendered and face brick walls supporting a duo pitch roof over timber trusses, granolitic, carpeted and ceramic tiled floors.The house comprises verandah, sunken lounge with fireplace; living room; dining: fitted kitchen with double stainless steel sink and breakfast nook; passageway; three bedrooms with built-in cupboards, the main having en-suite bathroom with tub, water closet, hand wash basin and cabinet; separate bathroom with tub, water closet and hand wash basin; fourth bedroom with en-suite bathroom and external entrance accessed via the verandah.
General Features
External Features
Internal Features
USD 155,000
201883 Bedroom House for Sale in Greendale
Harare East, HarareGREENDALE PROPERTY FOR SALE
A single storey structure constructed of rendered and face brick walls supporting a duo pitch roof over timber trusses, granolitic, carpeted and ceramic tiled floors.
The house comprises verandah, sunken lounge with fireplace; living room; dining: fitted kitchen with double stainless steel sink and breakfast nook; passageway; three bedrooms with built-in cupboards, the main having en-suite bathroom with tub, water closet, hand wash basin and cabinet; separate bathroom with tub, water closet and hand wash basin; fourth bedroom with en-suite bathroom and external entrance accessed via the verandah.

















