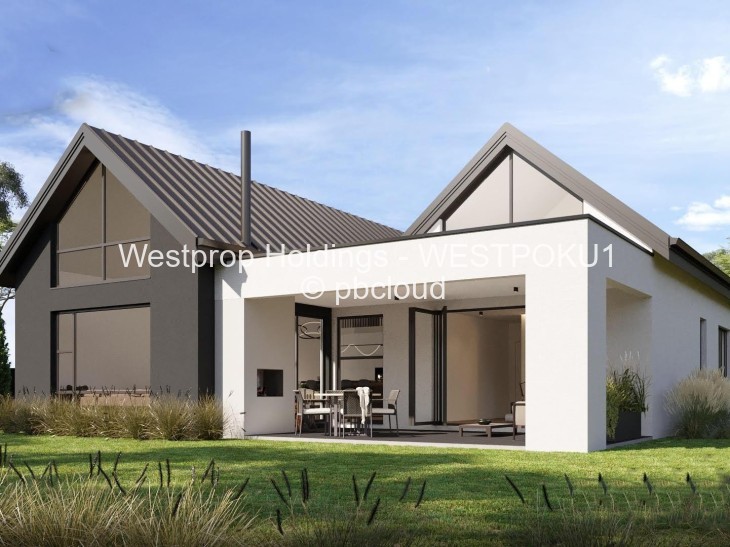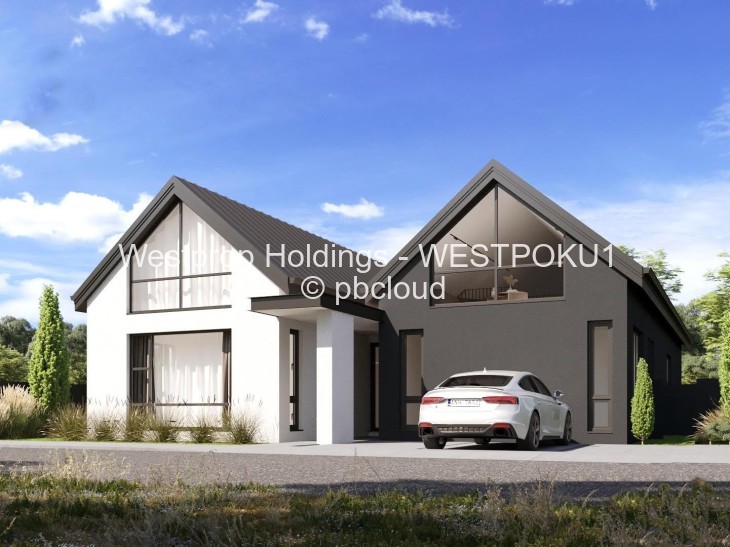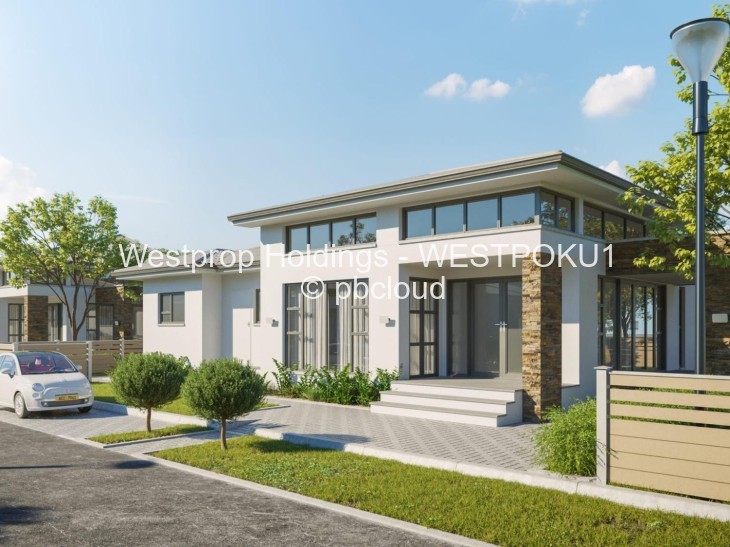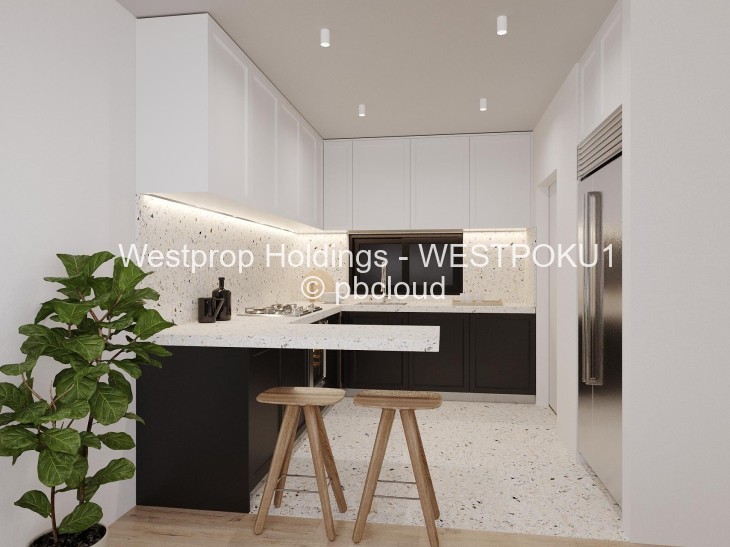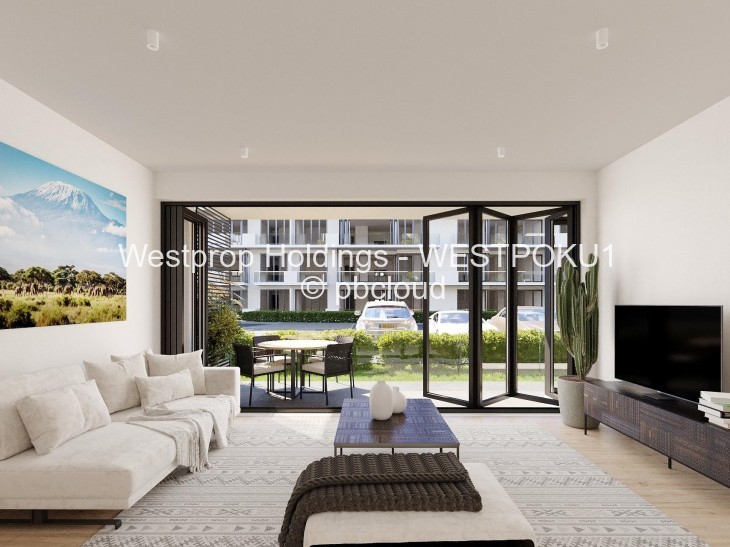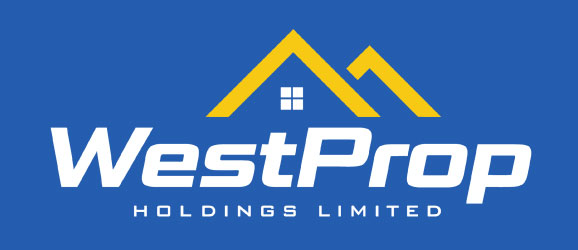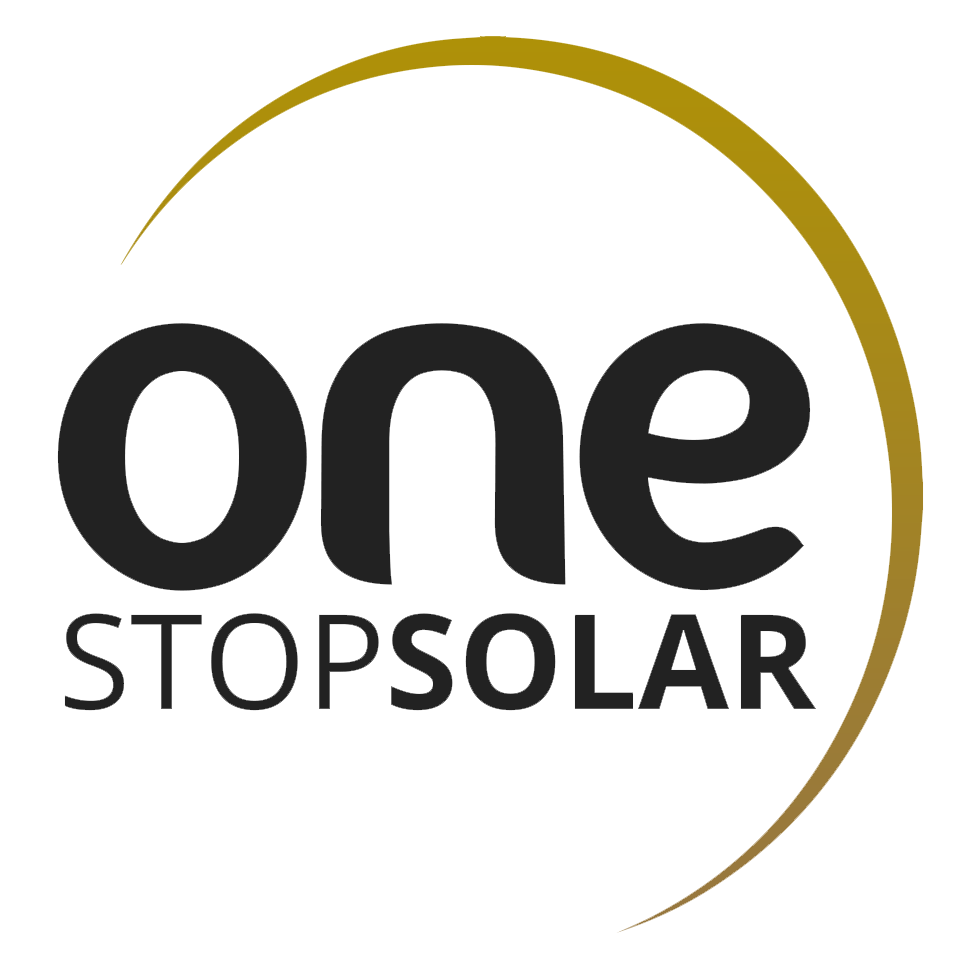USD 341,000
3 Bedroom Townhouse/Complex/Cluster for Sale in Borrowdale West
Harare North, Harare WESTPOKU1Pokugara Manor Town House
Pokugara Residential Estate located in Borrowdale West, Harare along Whitwell Road and corner with Teviotdale. Located within a gated community with 24-hour security are the Pokugara townhouses. Choose from a white and charcoal or brick faade for Garden townhouse(showcasing an expansive single storey layout) and Manor townhouse. All the townhouses consist of four bedrooms (an ensuite), open-plan kitchen, dining and living space, two bathrooms, provision for a carport/garage and additional parking area. The additional attic room/lounge which can be used as either a study/pyjama lounge/additional bedroom. The units are completely serviced and will have backup water, and for connection provisions to solar backup, and metered LPG gas.General Features
External Features
Internal Features
USD 341,000
WESTPOKU13 Bedroom Townhouse/Complex/Cluster for Sale in Borrowdale West
Harare North, HararePokugara Manor Town House
Pokugara Residential Estate located in Borrowdale West, Harare along Whitwell Road and corner with Teviotdale. Located within a gated community with 24-hour security are the Pokugara townhouses. Choose from a white and charcoal or brick faade for Garden townhouse(showcasing an expansive single storey layout) and Manor townhouse. All the townhouses consist of four bedrooms (an ensuite), open-plan kitchen, dining and living space, two bathrooms, provision for a carport/garage and additional parking area. The additional attic room/lounge which can be used as either a study/pyjama lounge/additional bedroom. The units are completely serviced and will have backup water, and for connection provisions to solar backup, and metered LPG gas.
General Features
External Features
Internal Features

