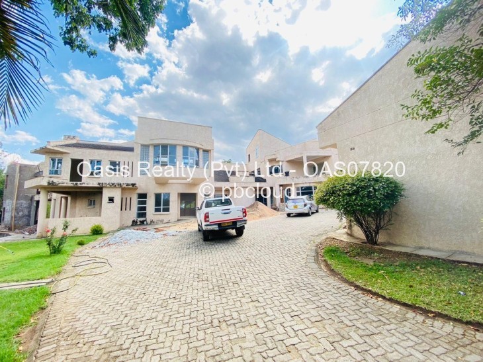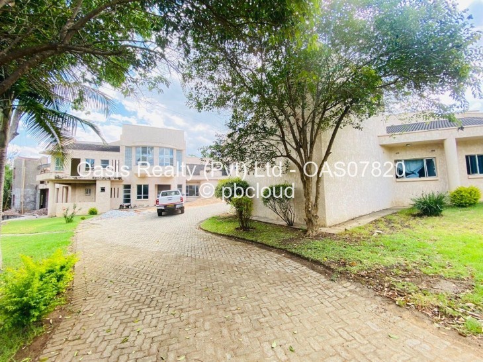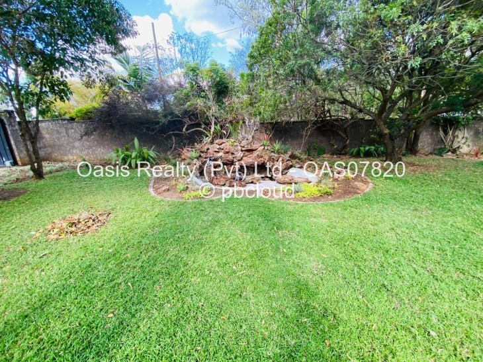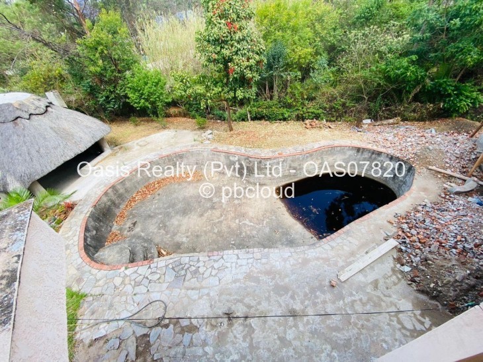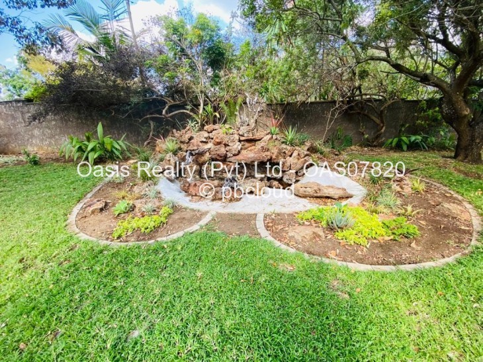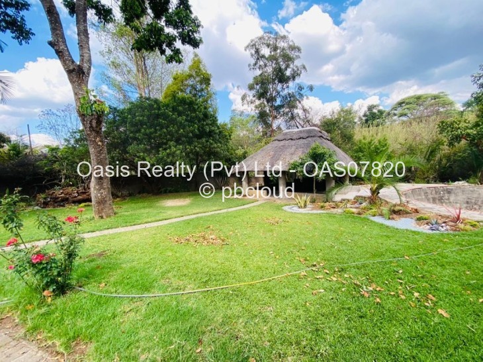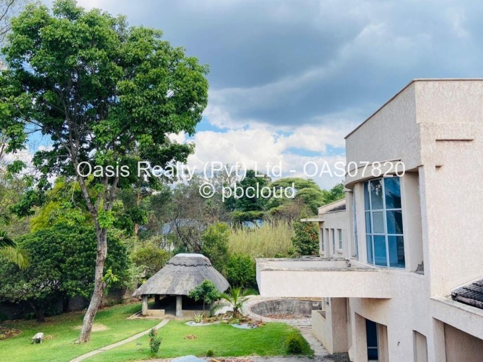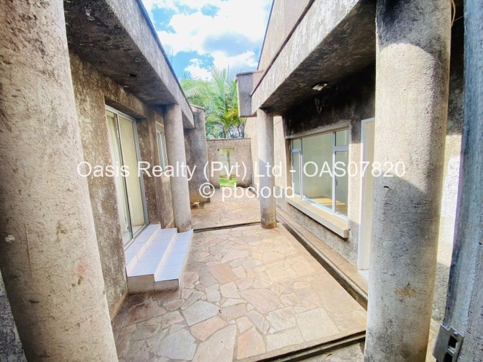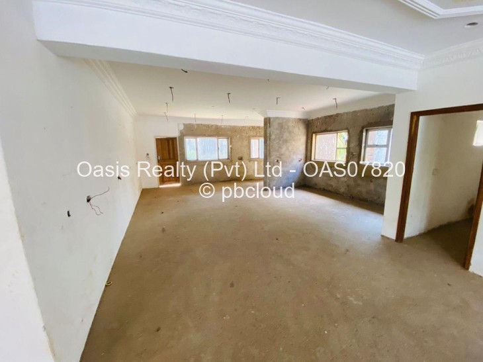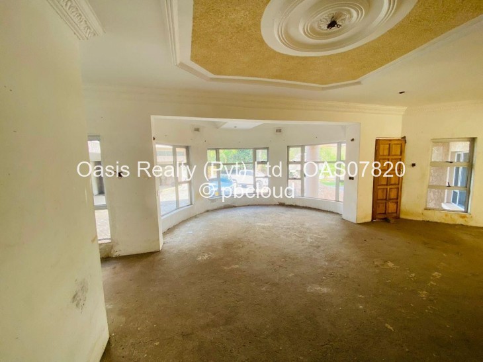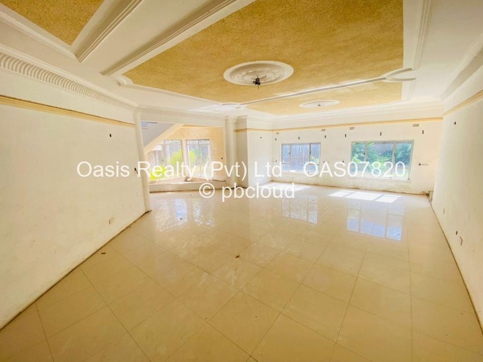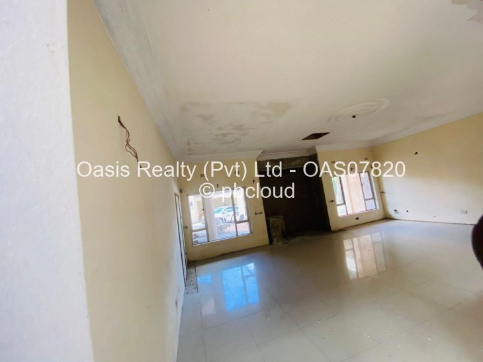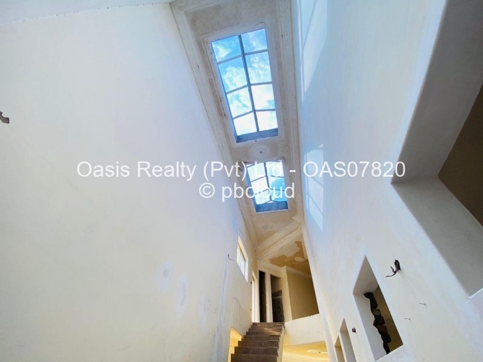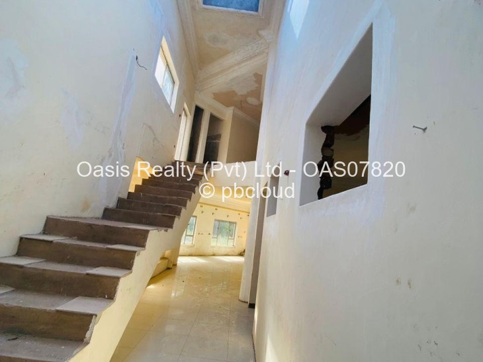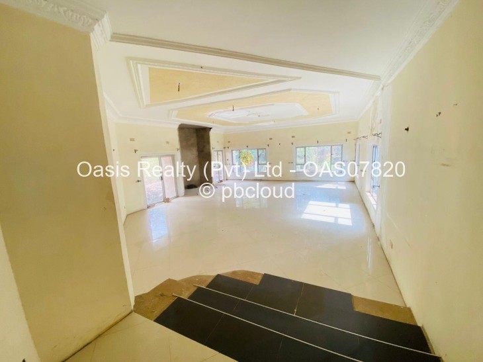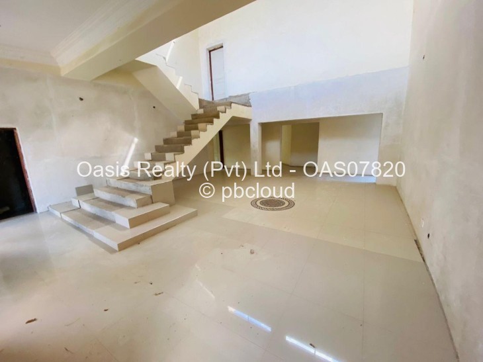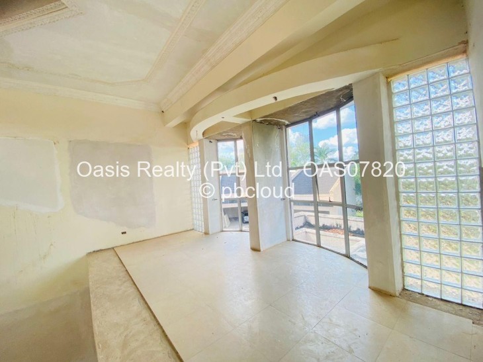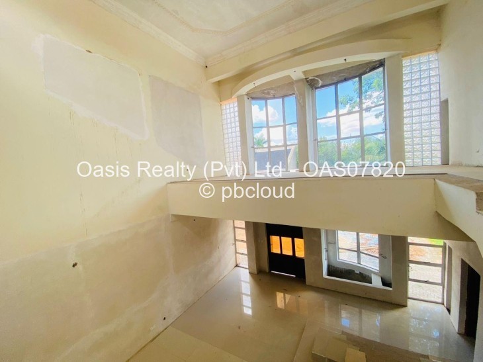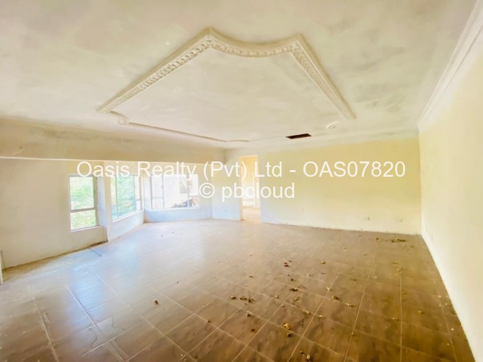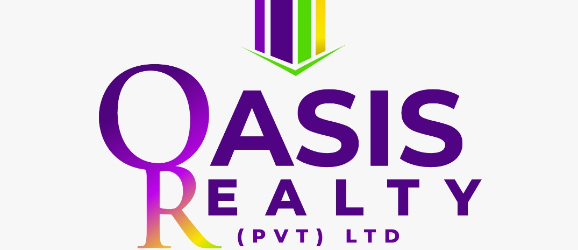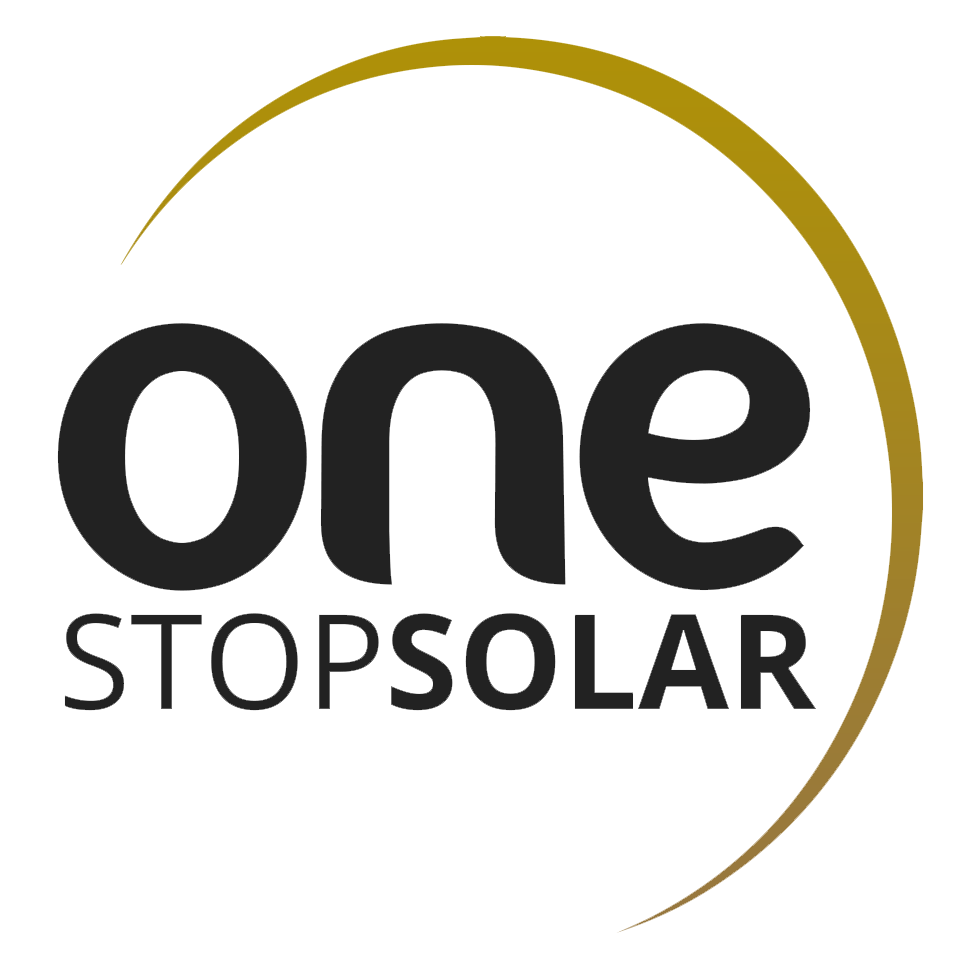USD 750,000
House for Sale in Borrowdale
Harare North, Harare OAS07820Borrowdale House For Sale Off Piers
Oasis presents to you an incomplete, single storey and part double storey building constructed of reinforced concrete frame, the ground floor comprises of kitchen, 2 lounges, dining room, pantry, master bedroom incorporating an ensuite bathroom plus sitting area, study and guest toilet.The first floor has two main bedrooms (one for summer and the other for the winter season), lounge, office, game room, sauna room, 4 bedrooms, study, 2 toilets, bathroom, and balconies on this floor.
The guest wing comprises of lounge, kitchen with fitted kitchen, 2 bedrooms with BIC, combined bathroom and toilet and a store room.
The property has a 2 bed staff quarters, gazebo, swimming pool, fish pond, borehole and it is walled and gated.
General Features
External Features
Internal Features
USD 750,000
OAS07820House for Sale in Borrowdale
Harare North, HarareBorrowdale House For Sale Off Piers
Oasis presents to you an incomplete, single storey and part double storey building constructed of reinforced concrete frame, the ground floor comprises of kitchen, 2 lounges, dining room, pantry, master bedroom incorporating an ensuite bathroom plus sitting area, study and guest toilet.
The first floor has two main bedrooms (one for summer and the other for the winter season), lounge, office, game room, sauna room, 4 bedrooms, study, 2 toilets, bathroom, and balconies on this floor.
The guest wing comprises of lounge, kitchen with fitted kitchen, 2 bedrooms with BIC, combined bathroom and toilet and a store room.
The property has a 2 bed staff quarters, gazebo, swimming pool, fish pond, borehole and it is walled and gated.
