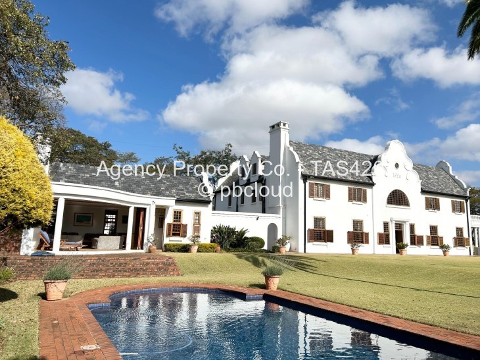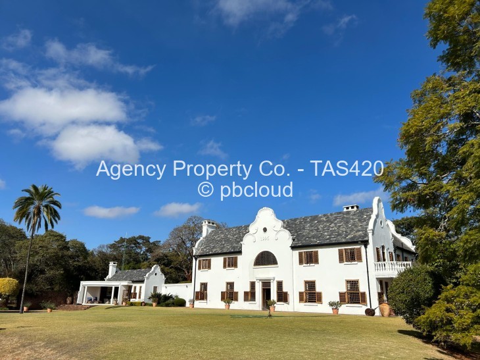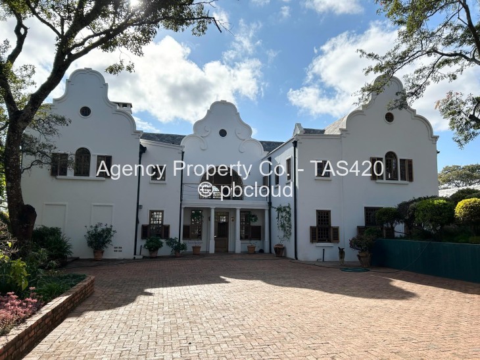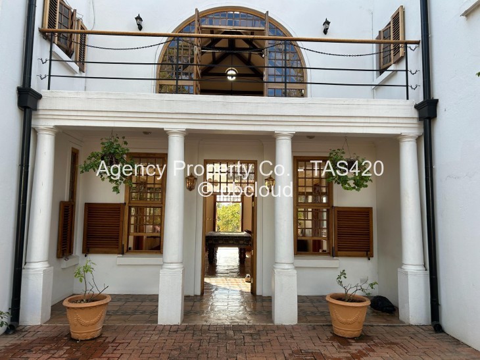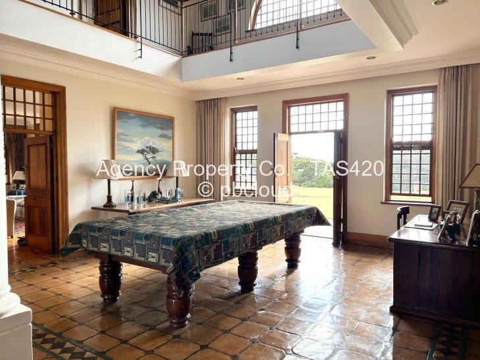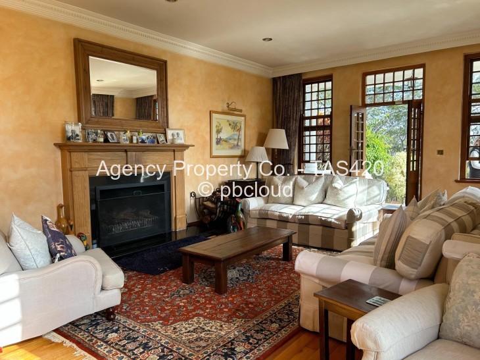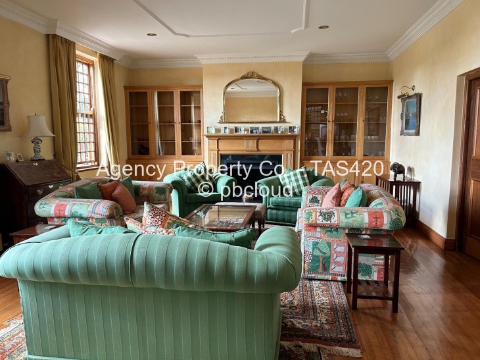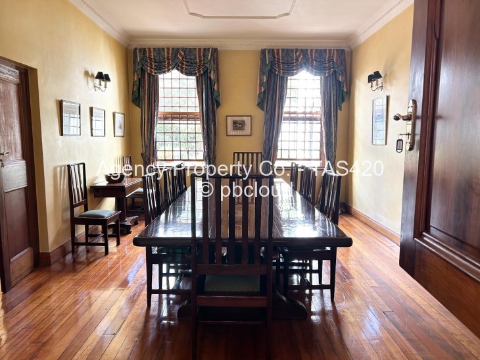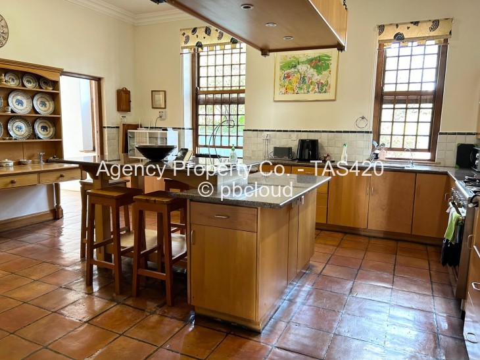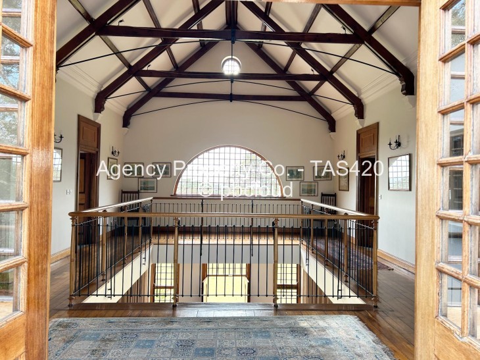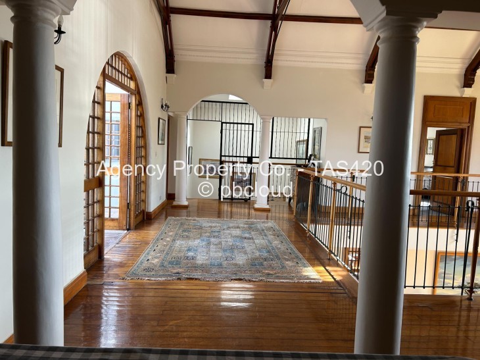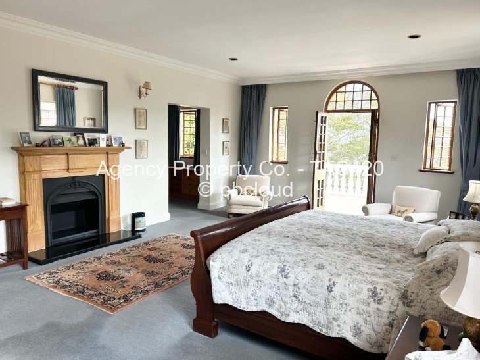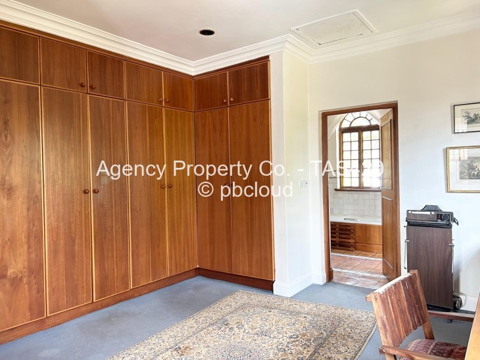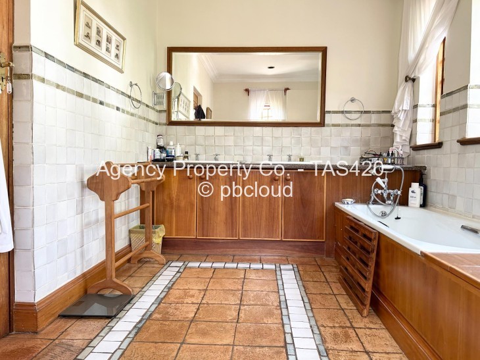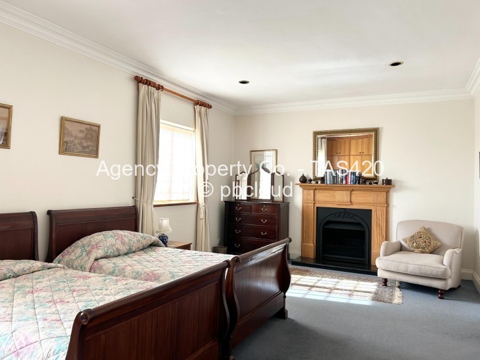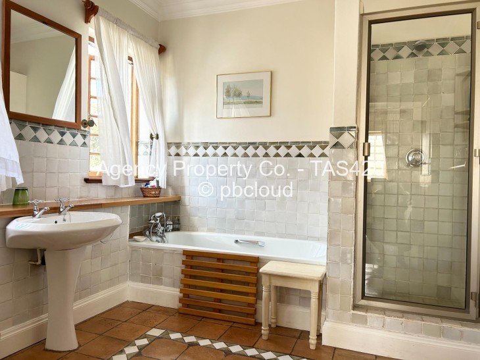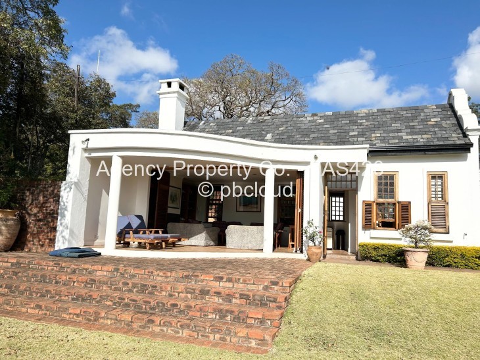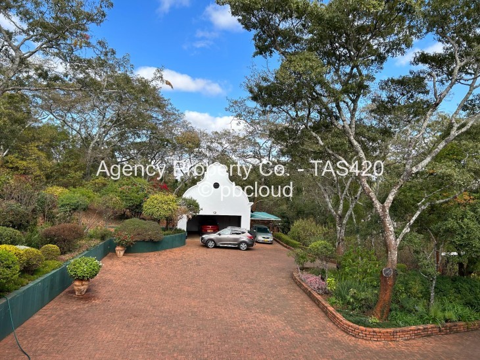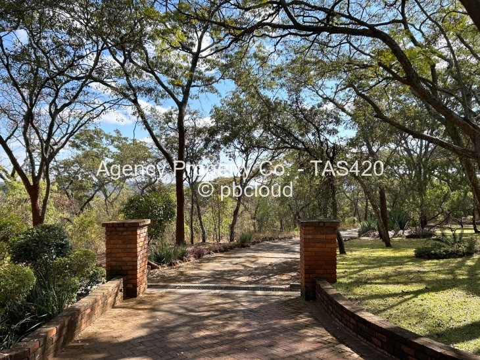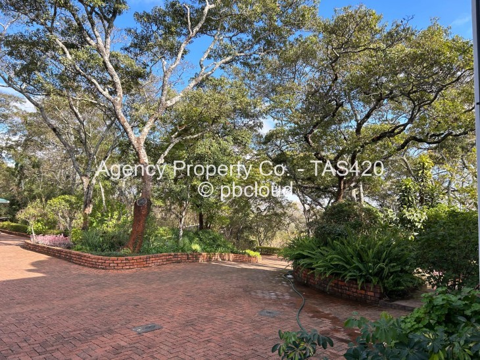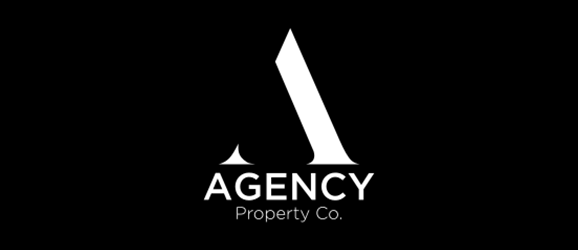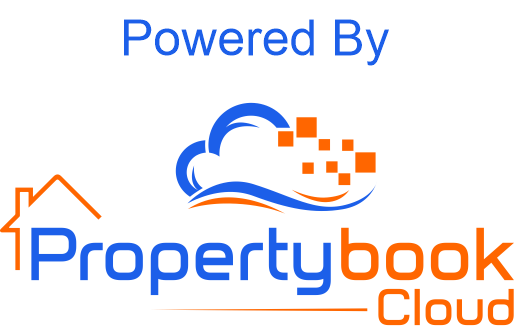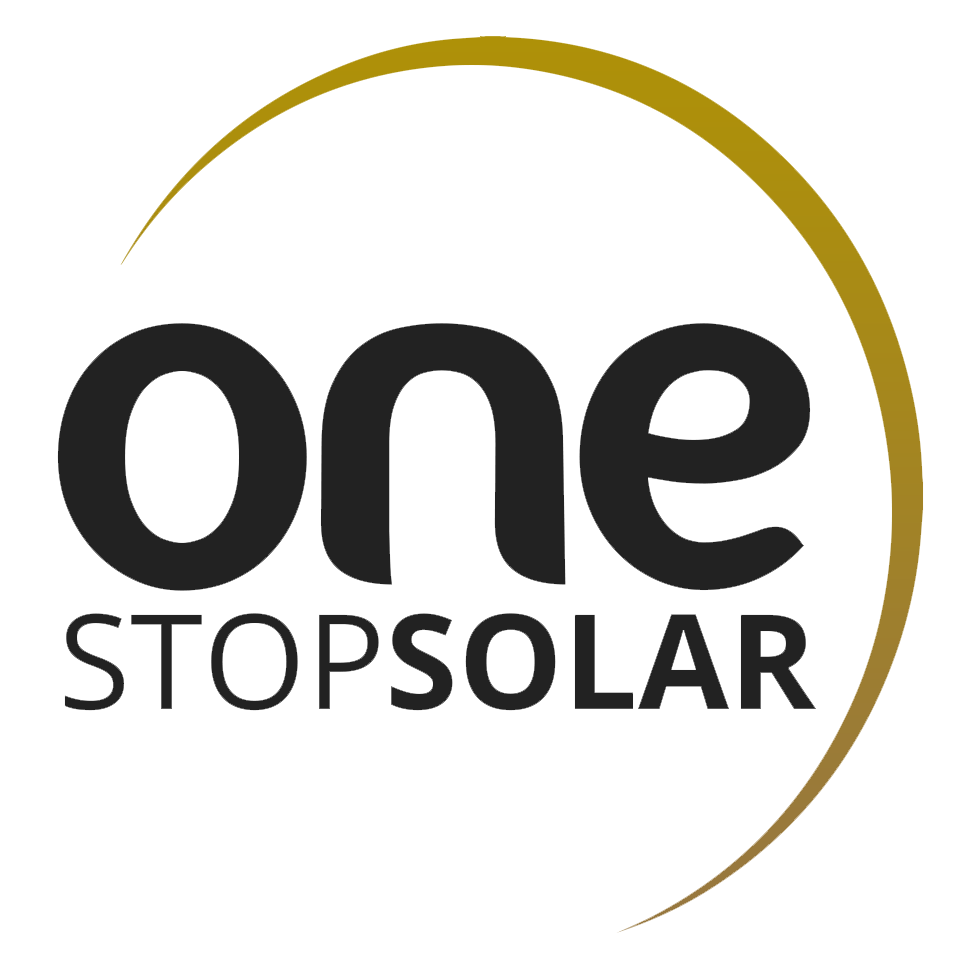USD 3,200,000
5 Bedroom House for Sale in Glen Lorne
Harare North, Harare TAS420GLEN LORNE - 14 ACRES - MAGNIFICENT HOME
Agency Property are proud to offer this magnificent home to the market. This beautiful Cape Dutch Style Farmhouse was built 27 years ago to the highest standards, with custom made wooden, doors, window frames and floors throughout.Set on 14 acres this generously proportioned, the home offers:
Upstairs:
4 bedrooms, all lead off the feature staircase landing. Main bedroom with dressing toom and bathroom, plus a balcony. 2nd bedroom is also en-suite. 2 other bedrooms and a shared bathroom. Fitted cosy study room. On the 2nd floor is a large, carpeted loft room, could be a playroom or TV room.
Downstairs:
Impressive entrance hall which leads through to the patio. Off this entrance hall is a formal lounge with fireplace with sliding doors through to the dining room (fits 16 seats). The kitchen is large with separate scullery, walk in pantry. Connected to the kitchen is a storeroom and large laundry. 2nd TV sitting room with a little veranda. Downstairs also has the 5th bedroom which has an en-suite bathroom. A guest cloakroom completes the ground level.
Entertainment:
Overlooking the sparkling, saltwater pool is the entertainment area, with comfy reclining space plus a fitted kitchen with bar for fridges. For convenience there is a bathroom. The pool house and the main house overlook the expansive manicured lawns down to the Msasa filled woodland. For further entertainment, there is an all-weather TENNIS COURT with lights.
Extras:
TOTALLY OFF THE GRID by a 6KVA inverter, 24 solar panels. Supported by a 27KVA generator.
The property perfectly slopes towards the 1 million litre covered reservoir. Plus there is a [number removed] L reservoir with water tanks at the top of the property allowing gravity fed water to the house.
Outbuildings:
Keeping in the style of the main house is a double garage with storeroom and a 3-bedroom caretakers cottage. Plus there is 4 roomed domestic staff quarter.
The property is secured by a 3. 6 M wall and an electric gate. Further security includes alarms connected to a rapid response Company.
Please phone Sharon for an appointment to view this impressive property.
General Features
External Features
Internal Features
USD 3,200,000
TAS4205 Bedroom House for Sale in Glen Lorne
Harare North, HarareGLEN LORNE - 14 ACRES - MAGNIFICENT HOME
Agency Property are proud to offer this magnificent home to the market. This beautiful Cape Dutch Style Farmhouse was built 27 years ago to the highest standards, with custom made wooden, doors, window frames and floors throughout.
Set on 14 acres this generously proportioned, the home offers:
Upstairs:
4 bedrooms, all lead off the feature staircase landing. Main bedroom with dressing toom and bathroom, plus a balcony. 2nd bedroom is also en-suite. 2 other bedrooms and a shared bathroom. Fitted cosy study room. On the 2nd floor is a large, carpeted loft room, could be a playroom or TV room.
Downstairs:
Impressive entrance hall which leads through to the patio. Off this entrance hall is a formal lounge with fireplace with sliding doors through to the dining room (fits 16 seats). The kitchen is large with separate scullery, walk in pantry. Connected to the kitchen is a storeroom and large laundry. 2nd TV sitting room with a little veranda. Downstairs also has the 5th bedroom which has an en-suite bathroom. A guest cloakroom completes the ground level.
Entertainment:
Overlooking the sparkling, saltwater pool is the entertainment area, with comfy reclining space plus a fitted kitchen with bar for fridges. For convenience there is a bathroom. The pool house and the main house overlook the expansive manicured lawns down to the Msasa filled woodland. For further entertainment, there is an all-weather TENNIS COURT with lights.
Extras:
TOTALLY OFF THE GRID by a 6KVA inverter, 24 solar panels. Supported by a 27KVA generator.
The property perfectly slopes towards the 1 million litre covered reservoir. Plus there is a [number removed] L reservoir with water tanks at the top of the property allowing gravity fed water to the house.
Outbuildings:
Keeping in the style of the main house is a double garage with storeroom and a 3-bedroom caretakers cottage. Plus there is 4 roomed domestic staff quarter.
The property is secured by a 3. 6 M wall and an electric gate. Further security includes alarms connected to a rapid response Company.
Please phone Sharon for an appointment to view this impressive property.
