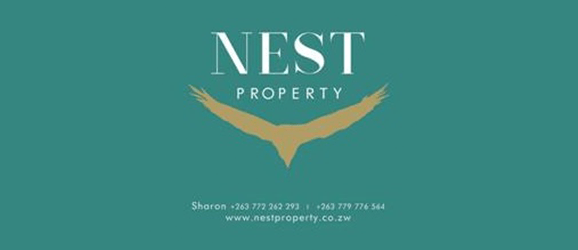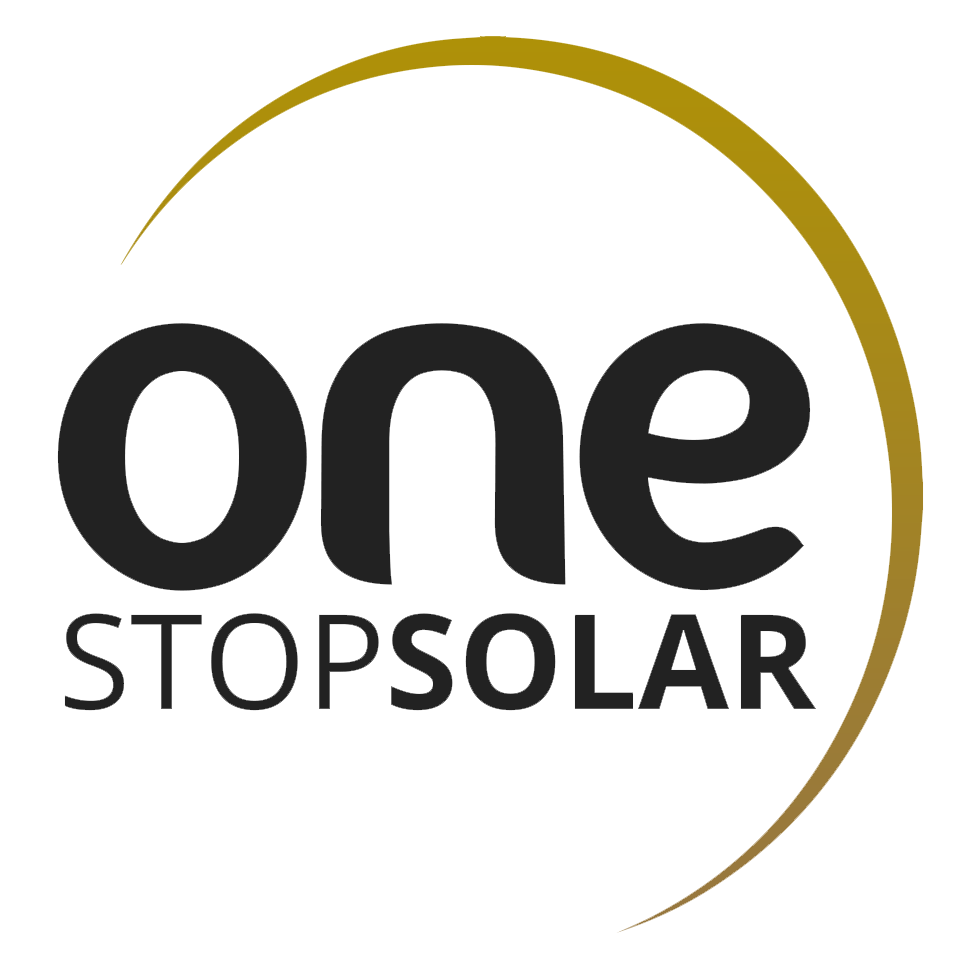USD 520,000
5 Bedroom House for Sale in Greystone Park
Harare North, Harare NESTFP73Established Home + Cottage In Greystone Park!
A short distance from Honeybear Lane, on 4003m3, this well cared for Home offers 2 Cottages, an excellent Entertainment area and a tropical Garden.MAIN HOUSE:
3 Bedrooms and 3 Bathrooms-(the Courtyard Cottage combined with the Main House a few steps away makes this a 4/5 Bedroom House). The large main ensuite Bedroom has generous cupboard space and a recently modernised Bathroom with the second Bedroom opening out onto the Verandah. An extensive Verandah with bar is an entertainers delight with a small kitchen area and cooking facilities. An open plan Lounge into Dining room ensures an easy flow throughout the House with the main Kitchen and separate scullery decorated in warmer colours.
SEMI-DETACHED COTTAGE 1
Across the courtyard of the Main House(but can be deemed equally as part of the main house as a 4/5 Bedroom configuration) is a gorgeous self- contained one Bedroom Cottage/Flat which includes a large Bedroom with ensuite Bathroom, Lounge, Kitchen and Gym or Playroom.
COTTAGE 2
Take a walk across the lawn from the Main House to a second modern Cottage with one Bedroom, Bathroom, fitted Kitchen and private swimming pool
ADDITIONS
The property also includes two covered Carports and two enclosed Garages. A Safeguard alarm system. 3 x 5000 litre Tanks, 9 Solar panels, 5KVA Invertor and a 20 KVA Generator. Astro-turf cricket net. Electric Gate. A fair borehole ensures water for the houses and garden for the majority of the year. This property has panhandle access with the option to open an entrance onto the outside road as well.
General Features
External Features
Internal Features
USD 520,000
NESTFP735 Bedroom House for Sale in Greystone Park
Harare North, HarareEstablished Home + Cottage In Greystone Park!
A short distance from Honeybear Lane, on 4003m3, this well cared for Home offers 2 Cottages, an excellent Entertainment area and a tropical Garden.
MAIN HOUSE:
3 Bedrooms and 3 Bathrooms-(the Courtyard Cottage combined with the Main House a few steps away makes this a 4/5 Bedroom House). The large main ensuite Bedroom has generous cupboard space and a recently modernised Bathroom with the second Bedroom opening out onto the Verandah. An extensive Verandah with bar is an entertainers delight with a small kitchen area and cooking facilities. An open plan Lounge into Dining room ensures an easy flow throughout the House with the main Kitchen and separate scullery decorated in warmer colours.
SEMI-DETACHED COTTAGE 1
Across the courtyard of the Main House(but can be deemed equally as part of the main house as a 4/5 Bedroom configuration) is a gorgeous self- contained one Bedroom Cottage/Flat which includes a large Bedroom with ensuite Bathroom, Lounge, Kitchen and Gym or Playroom.
COTTAGE 2
Take a walk across the lawn from the Main House to a second modern Cottage with one Bedroom, Bathroom, fitted Kitchen and private swimming pool
ADDITIONS
The property also includes two covered Carports and two enclosed Garages. A Safeguard alarm system. 3 x 5000 litre Tanks, 9 Solar panels, 5KVA Invertor and a 20 KVA Generator. Astro-turf cricket net. Electric Gate. A fair borehole ensures water for the houses and garden for the majority of the year. This property has panhandle access with the option to open an entrance onto the outside road as well.

























