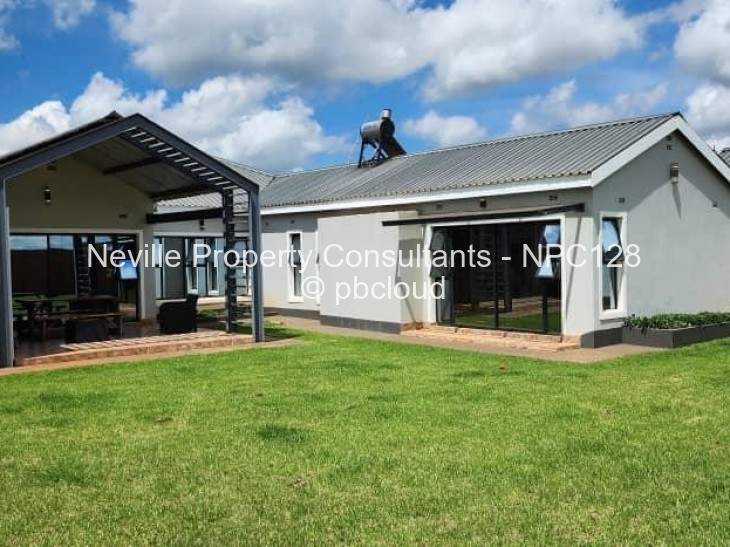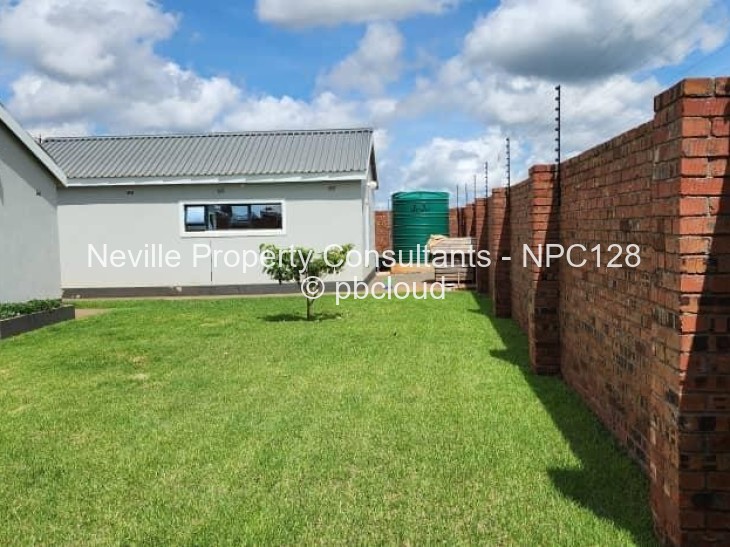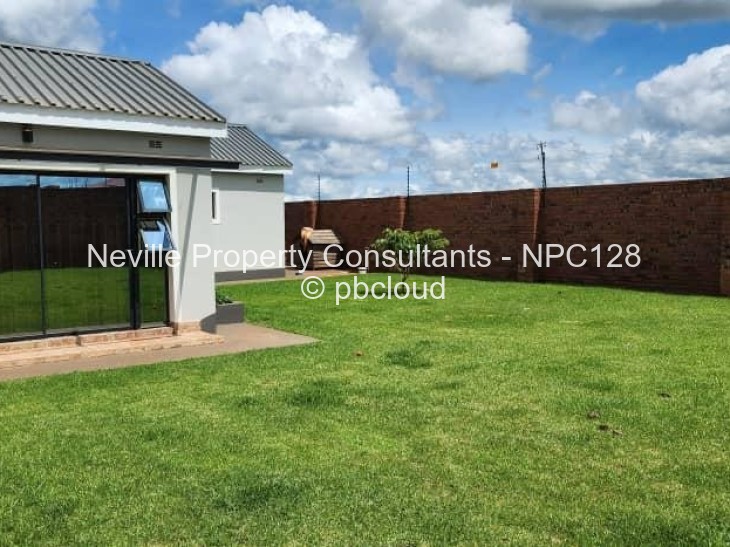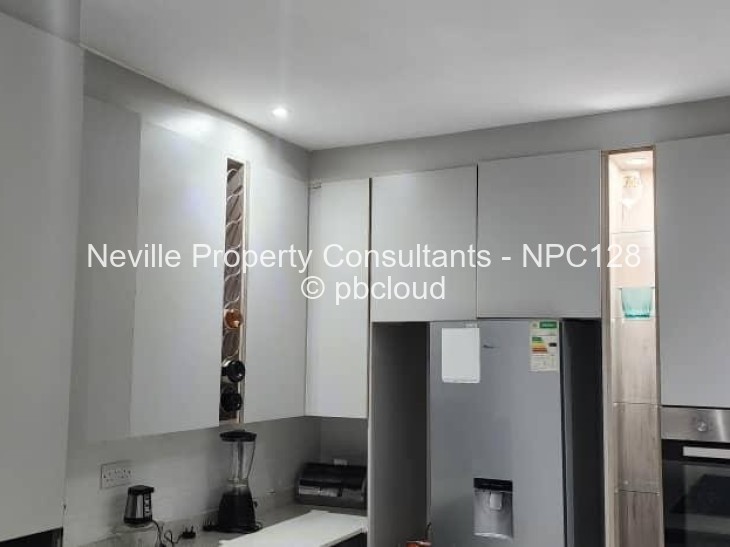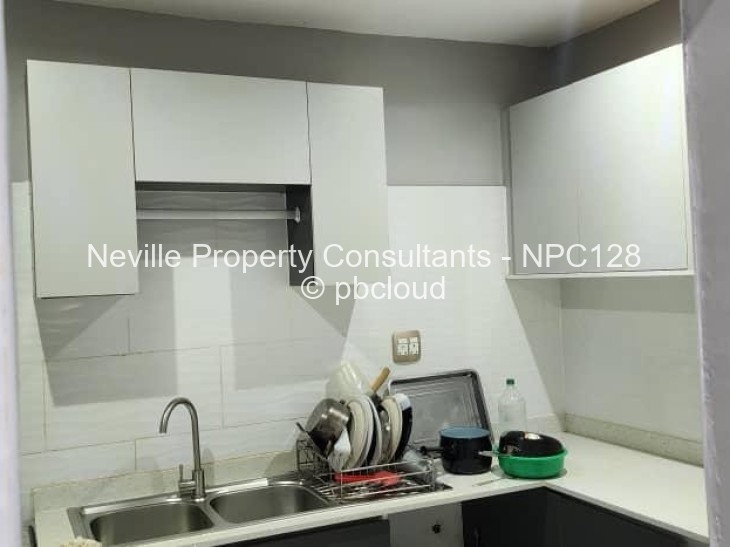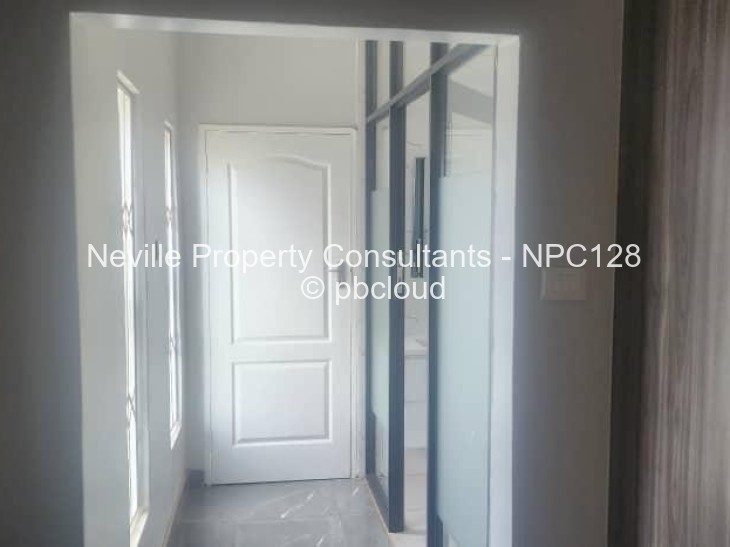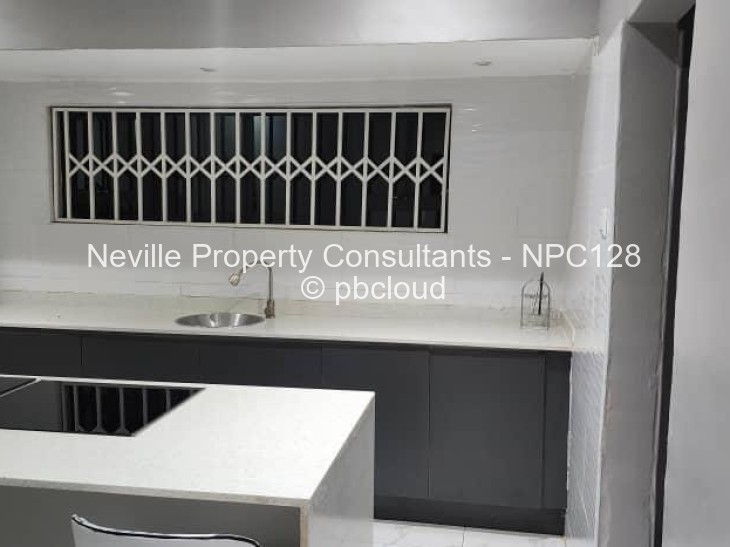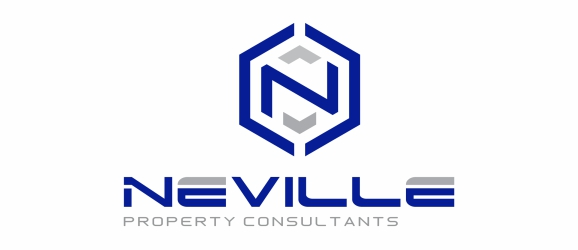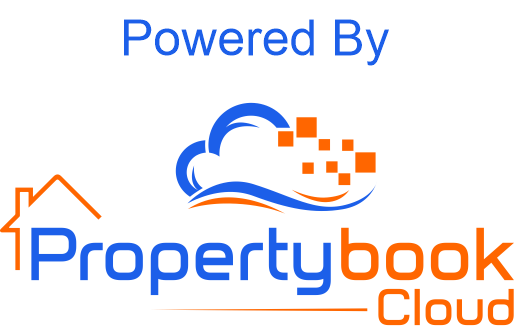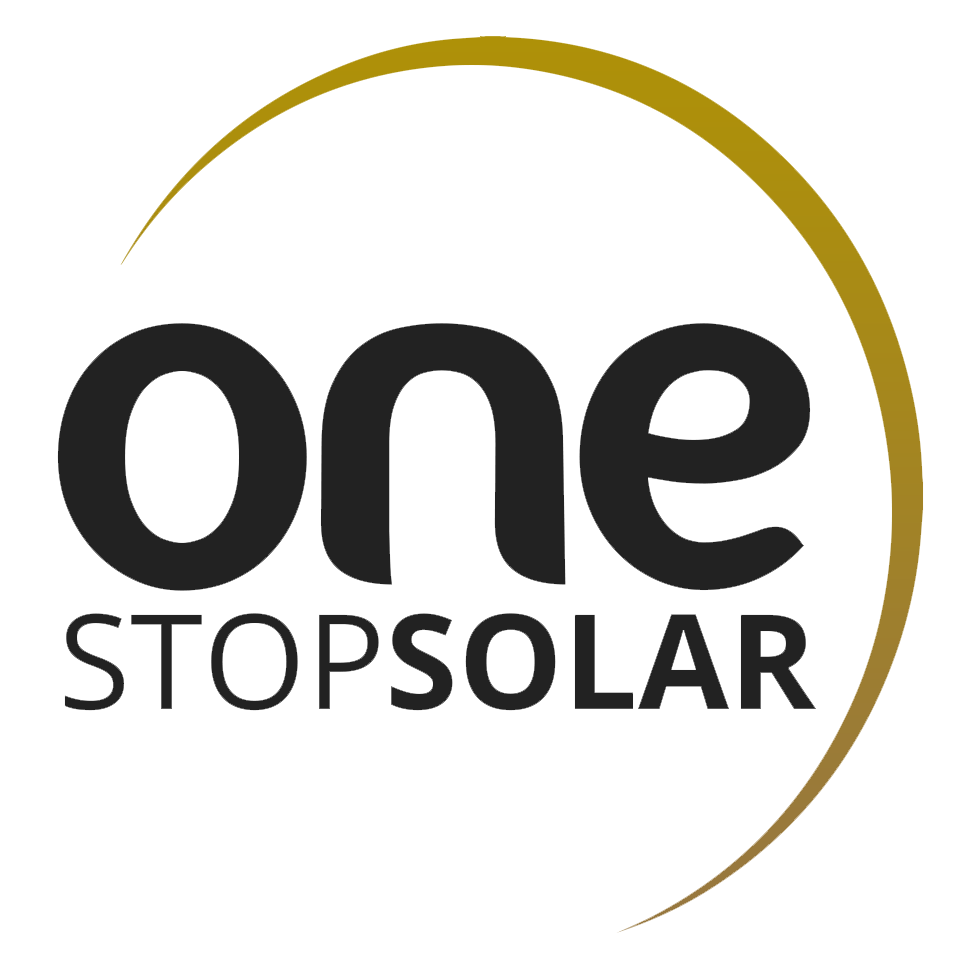USD 230,000
4 Bedroom House for Sale in Mount Pleasant Heights
Harare North, Harare NPC128Mt Pleasant Heights
Newly built family home with modern finishes offering an open plan lounge and dining, modern fitted kitchen with electric and gas stoves, scullery, study area, master bedroom incorporating ensuite bathroom with a double shower and a standalone tub and walk-in closet, two bedrooms, guest bedroom with fitted wardrobes, toilet/shower, guest toilet and passageway. Other features of note include staff quarters with 2 bedrooms, kitchen area and toilet/shower-room, borehole, 5000 litres water tank, entertainment shed with a braai area, double carport, walled and electric gated, well maintained garden, electric fence, and solar geysers.Call today to view this gem
General Features
External Features
Internal Features
USD 230,000
NPC1284 Bedroom House for Sale in Mount Pleasant Heights
Harare North, HarareMt Pleasant Heights
Newly built family home with modern finishes offering an open plan lounge and dining, modern fitted kitchen with electric and gas stoves, scullery, study area, master bedroom incorporating ensuite bathroom with a double shower and a standalone tub and walk-in closet, two bedrooms, guest bedroom with fitted wardrobes, toilet/shower, guest toilet and passageway. Other features of note include staff quarters with 2 bedrooms, kitchen area and toilet/shower-room, borehole, 5000 litres water tank, entertainment shed with a braai area, double carport, walled and electric gated, well maintained garden, electric fence, and solar geysers.
Call today to view this gem
