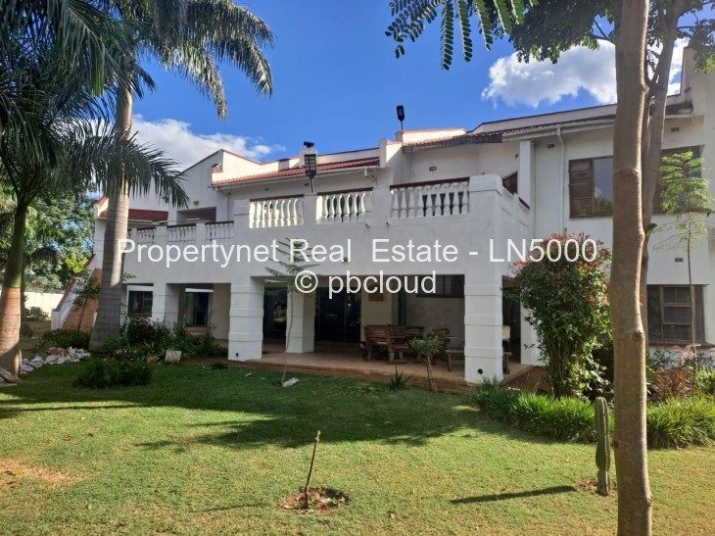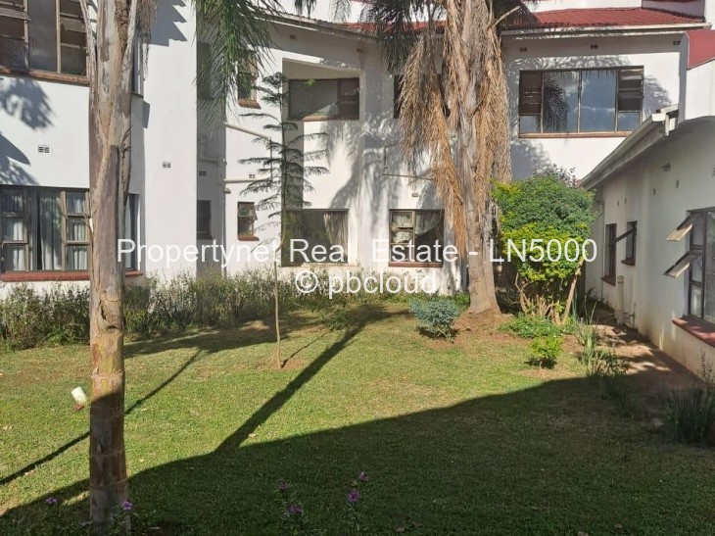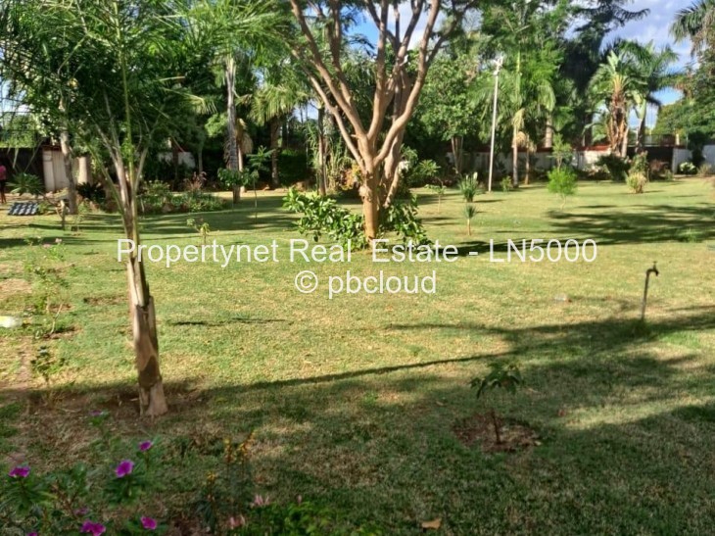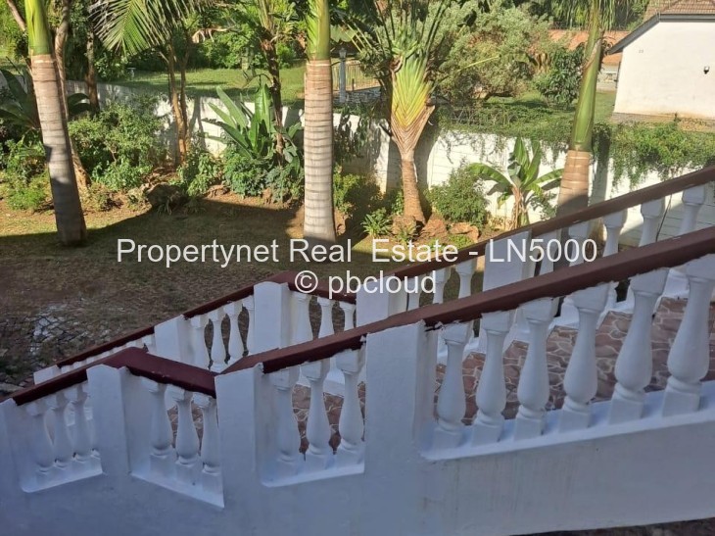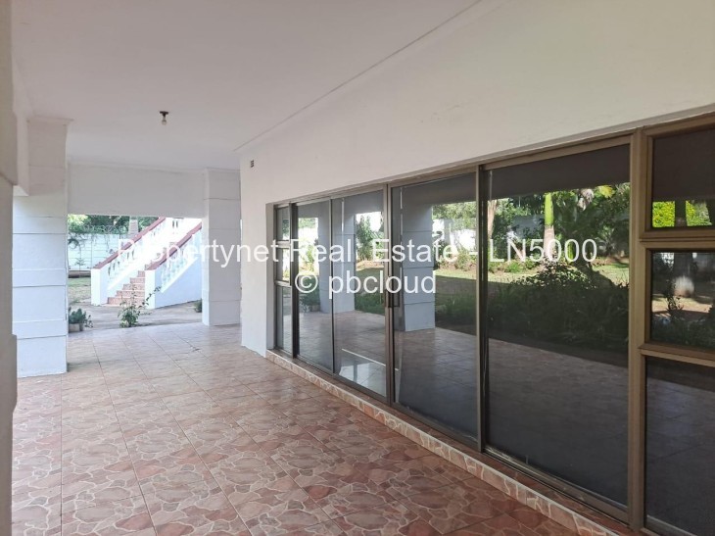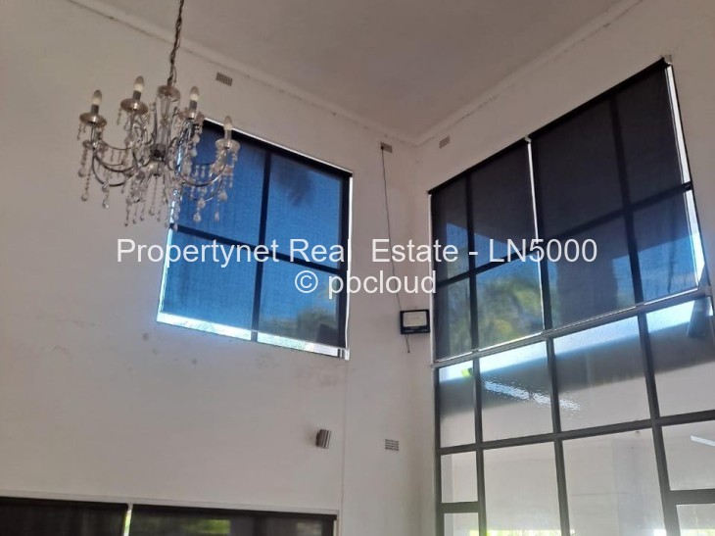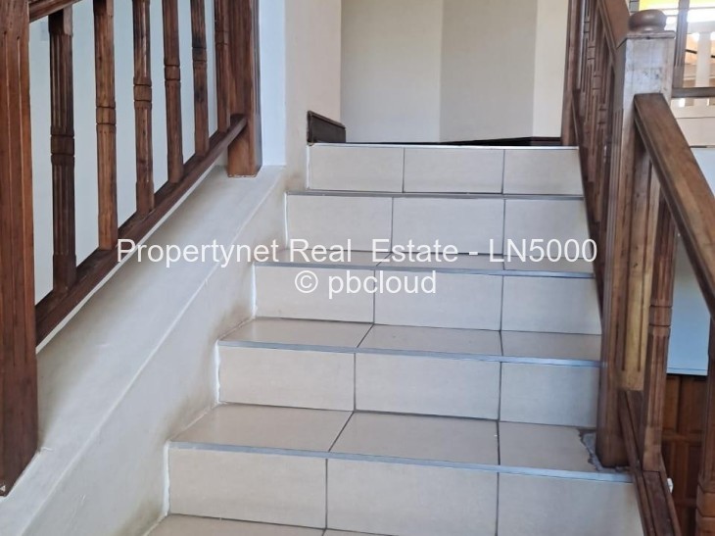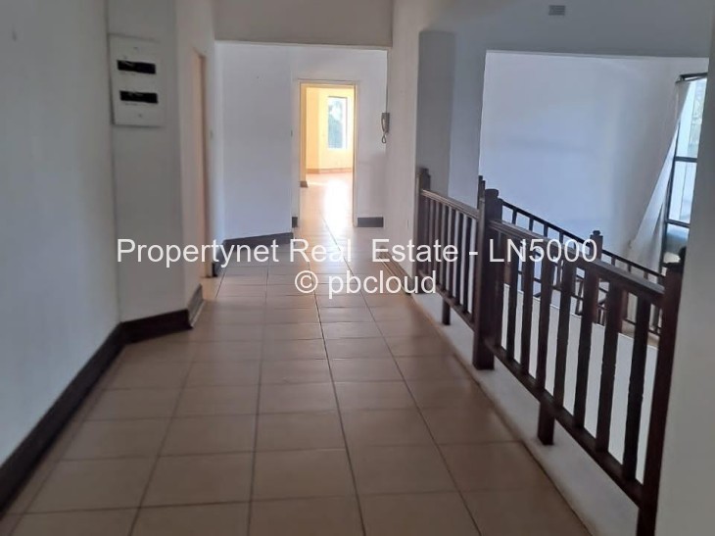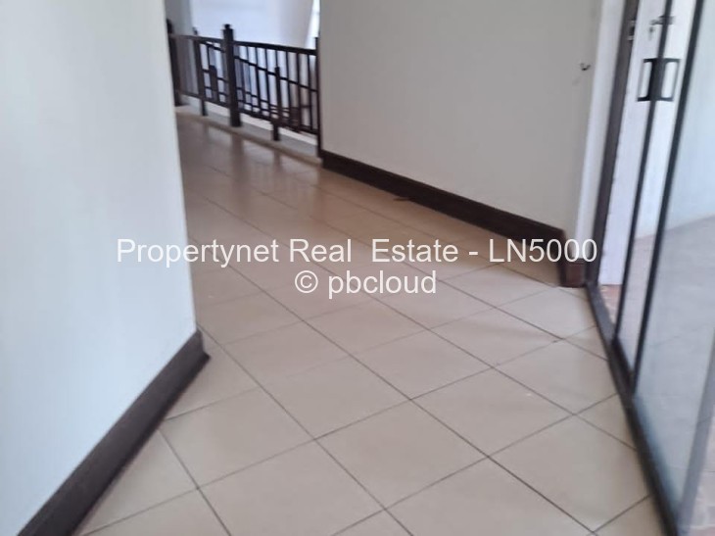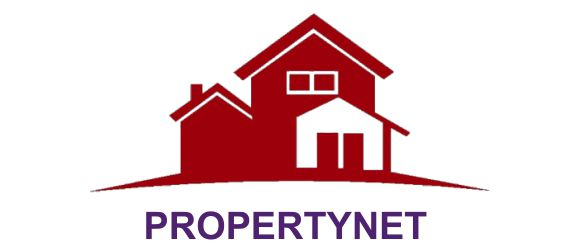USD 750,000
9 Bedroom House for Sale in Marlborough
Harare West, Harare LN5000Well Maintained Family Home
Ground floor: 5 bedrooms, all with ensuite bathrooms, 3 with built-in cupboards and air conditioning.Expansive open-plan living, dining, and modern kitchen with scullery and walk-in pantry.
Classy bar counter with wine cellar and display shelves, adjacent to a gym with toilet and shower.
Upstairs: Master bedroom with ensuite, lounge, TV room, dressing area, and balcony.
2 offices and a study upstairs.
4 lock-up garages, pool converted to fishery, multiple power sources including ZESA, generator, solar, and solar floodlights.
Electric gate and fence with razor wire, borehole with water tank and booster pump.
Gazebo overlooking mature garden with orchard and fountain.
Staff quarters with 4 bedrooms, kitchen, and bathroom.
Double Storey
Entertainment Area
Flatlet/Cottage
Garage
Sewer
General Features
External Features
Internal Features
USD 750,000
LN50009 Bedroom House for Sale in Marlborough
Harare West, HarareWell Maintained Family Home
Ground floor: 5 bedrooms, all with ensuite bathrooms, 3 with built-in cupboards and air conditioning.
Expansive open-plan living, dining, and modern kitchen with scullery and walk-in pantry.
Classy bar counter with wine cellar and display shelves, adjacent to a gym with toilet and shower.
Upstairs: Master bedroom with ensuite, lounge, TV room, dressing area, and balcony.
2 offices and a study upstairs.
4 lock-up garages, pool converted to fishery, multiple power sources including ZESA, generator, solar, and solar floodlights.
Electric gate and fence with razor wire, borehole with water tank and booster pump.
Gazebo overlooking mature garden with orchard and fountain.
Staff quarters with 4 bedrooms, kitchen, and bathroom.
Double Storey
Entertainment Area
Flatlet/Cottage
Garage
Sewer
