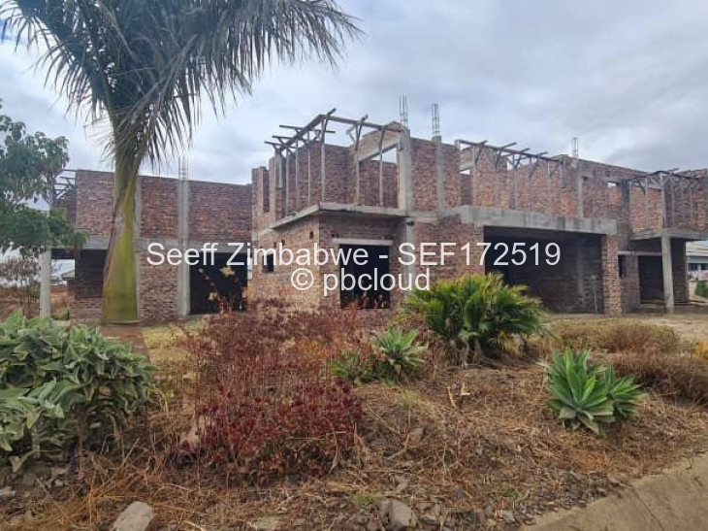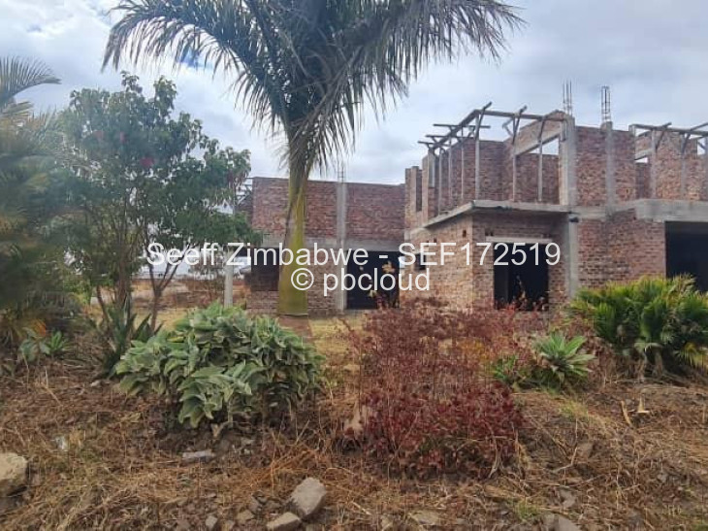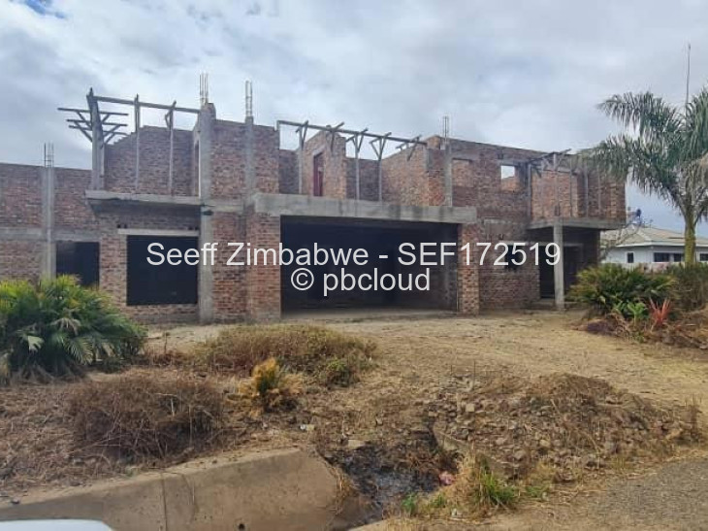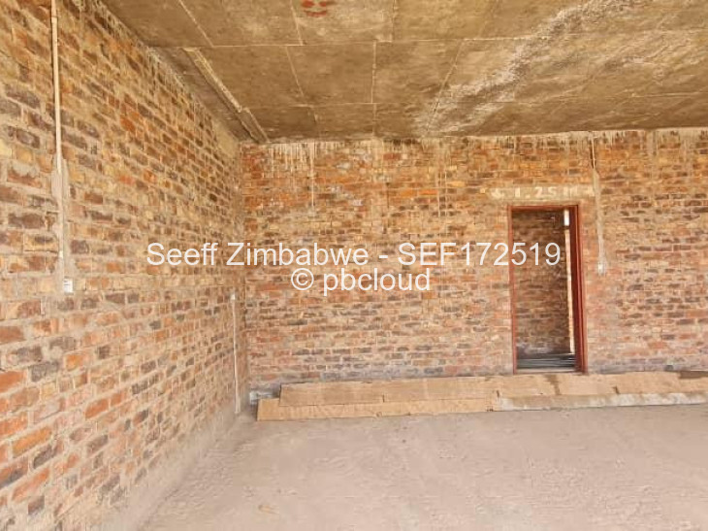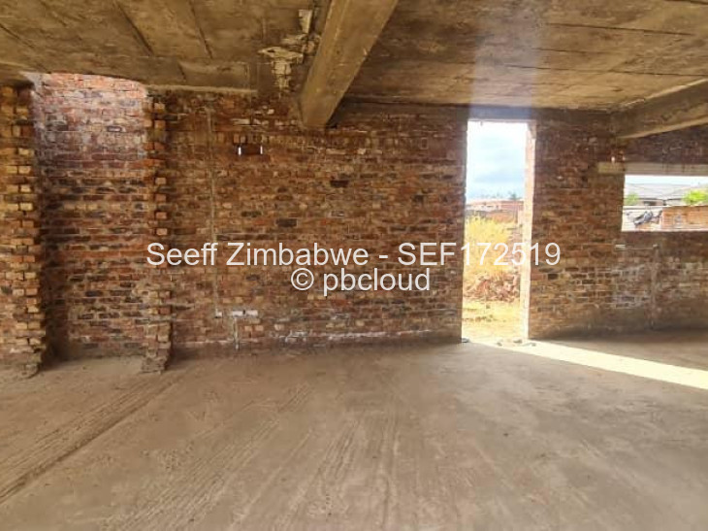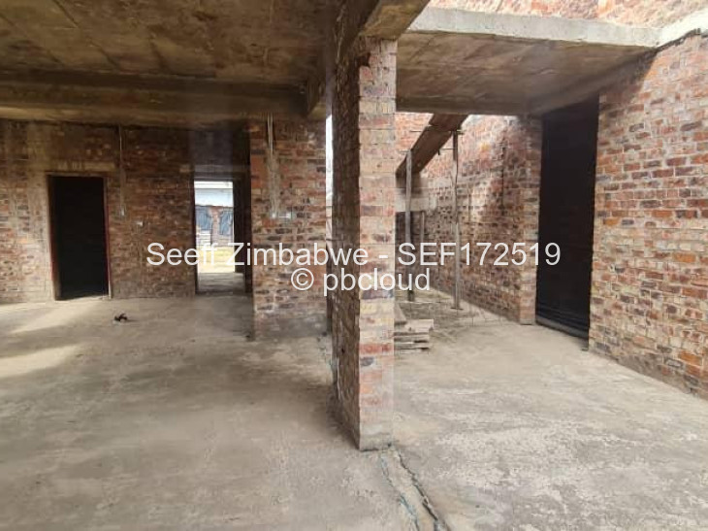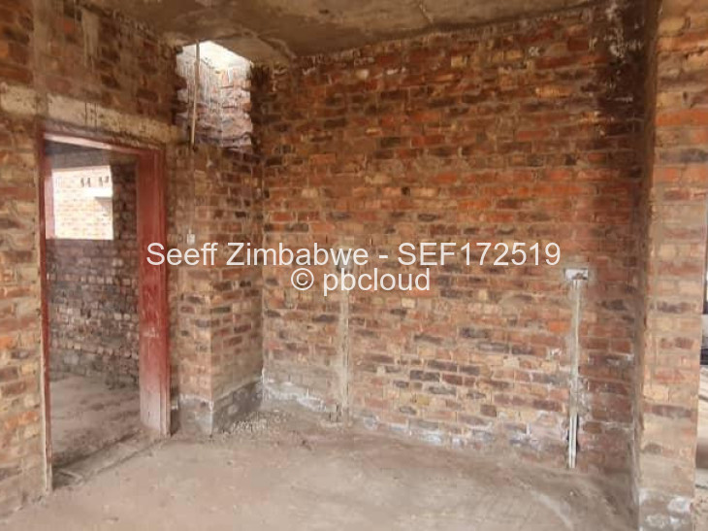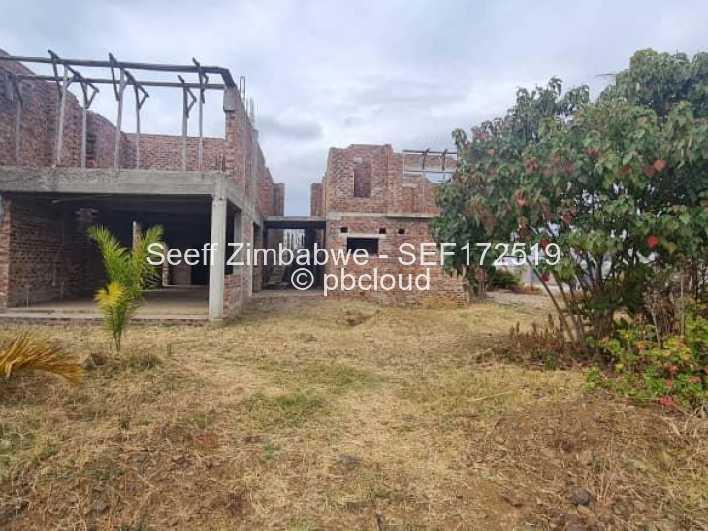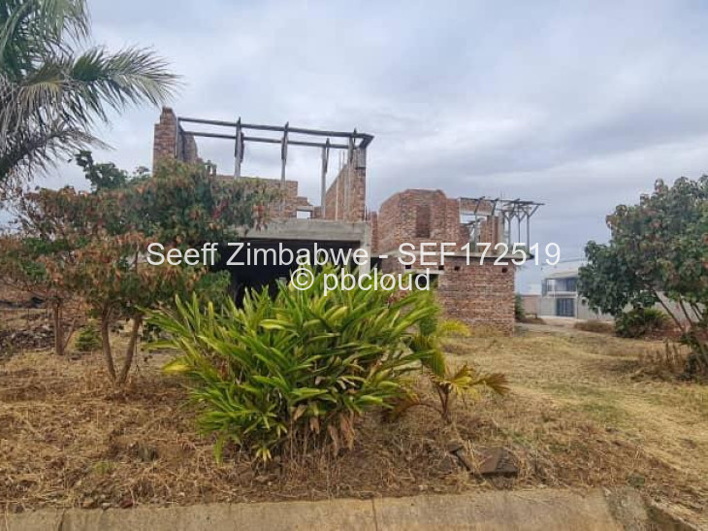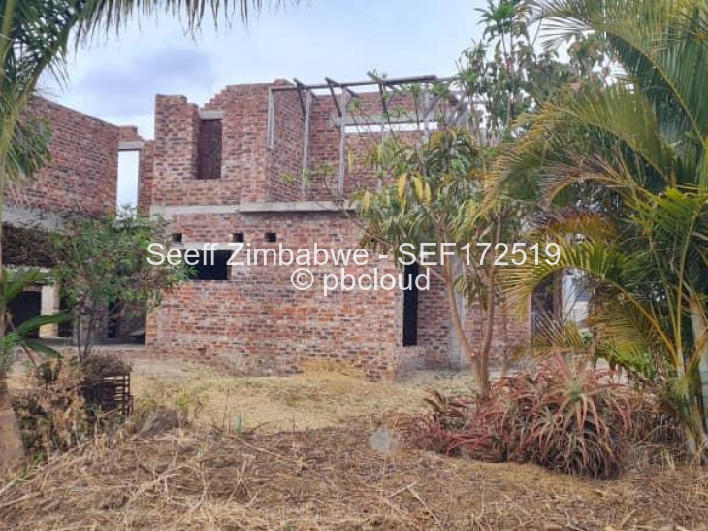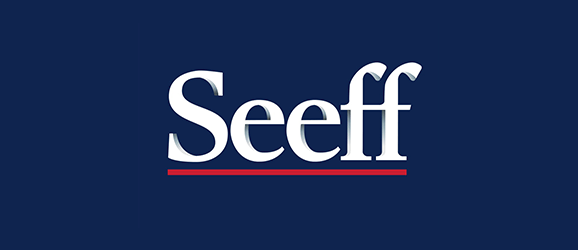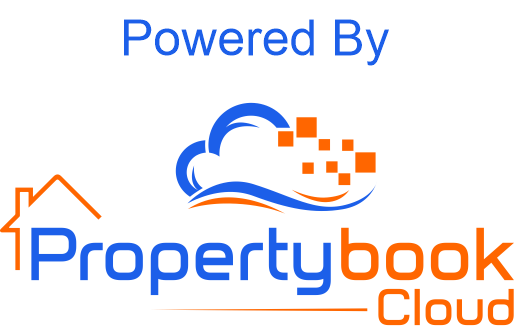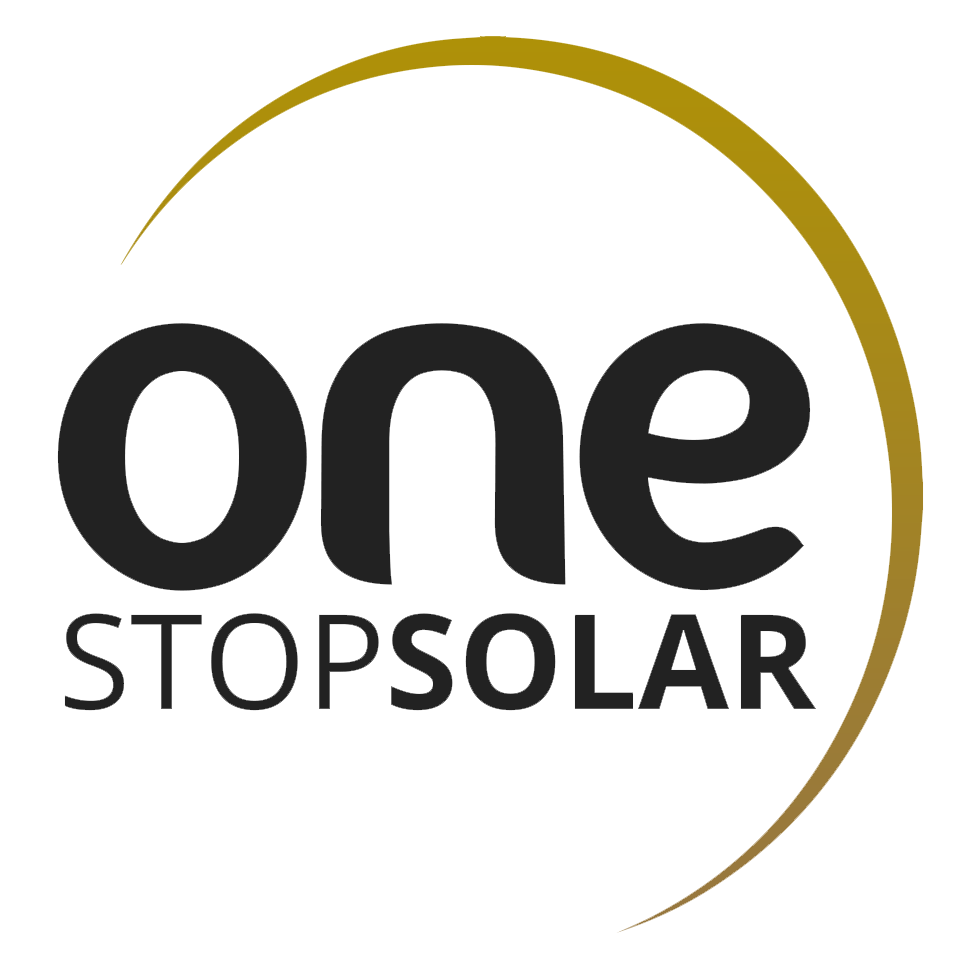USD 115,000
4 Bedroom House for Sale in Haydon Park
Mazowe SEF172519Haydon Park- Finish To Your Own Taste
This double storey home is the perfect blank canvas for you to finish to your own taste. The ground floor offers a spacious double garage with a storeroom, perfect for storing your car and tools. There is also a study, entrance hall, guest bedroom, and kitchen with scullery, laundry room, and walk-in pantry. The dining room and sunken lounge are perfect for entertaining guests or relaxing with family.The first floor plan features two bedrooms that share a common bathroom, a pyjama lounge, and the main bedroom with an en-suite bathroom and dressing room. This floor plan is perfect for a growing family or for anyone who wants a luxurious master suite.
The roof level is yours to do with as you please. You could add a roof terrace, a gym, or a home office. The possibilities are endless!
Call now for a viewing appointment to see this amazing home for yourself.
General Features
External Features
Internal Features
USD 115,000
SEF1725194 Bedroom House for Sale in Haydon Park
MazoweHaydon Park- Finish To Your Own Taste
This double storey home is the perfect blank canvas for you to finish to your own taste. The ground floor offers a spacious double garage with a storeroom, perfect for storing your car and tools. There is also a study, entrance hall, guest bedroom, and kitchen with scullery, laundry room, and walk-in pantry. The dining room and sunken lounge are perfect for entertaining guests or relaxing with family.
The first floor plan features two bedrooms that share a common bathroom, a pyjama lounge, and the main bedroom with an en-suite bathroom and dressing room. This floor plan is perfect for a growing family or for anyone who wants a luxurious master suite.
The roof level is yours to do with as you please. You could add a roof terrace, a gym, or a home office. The possibilities are endless!
Call now for a viewing appointment to see this amazing home for yourself.
