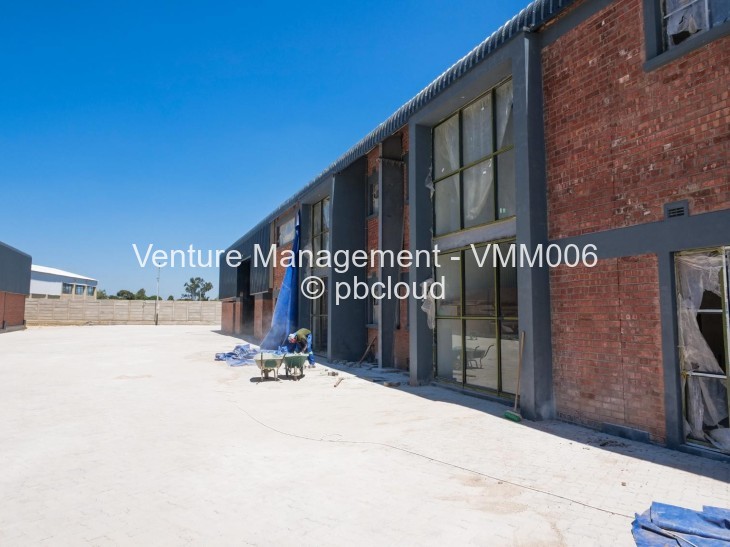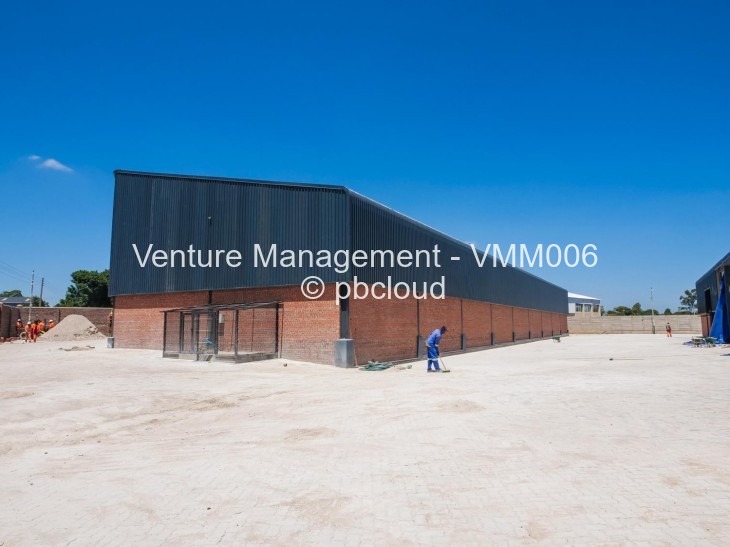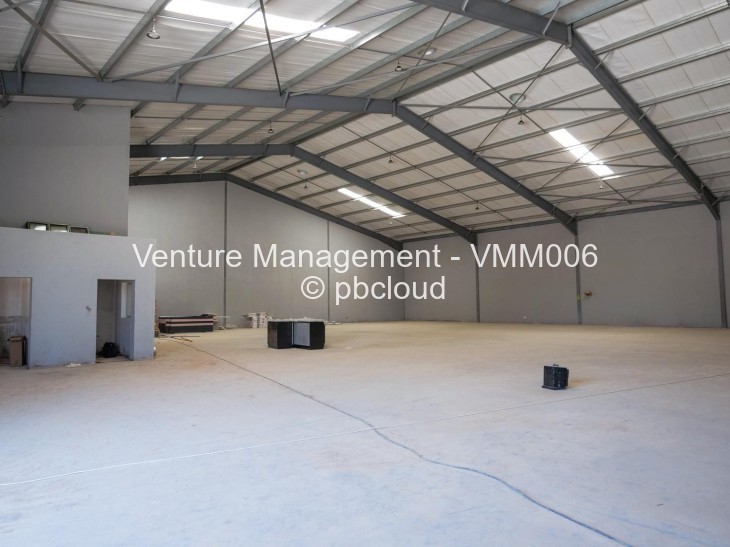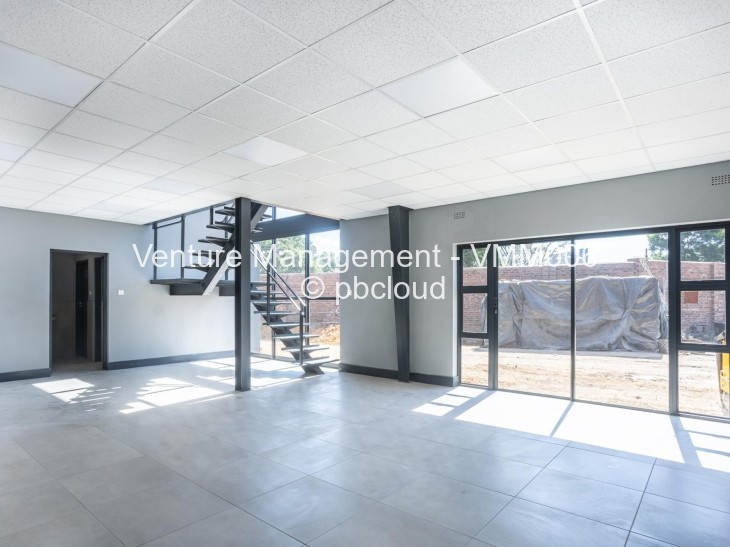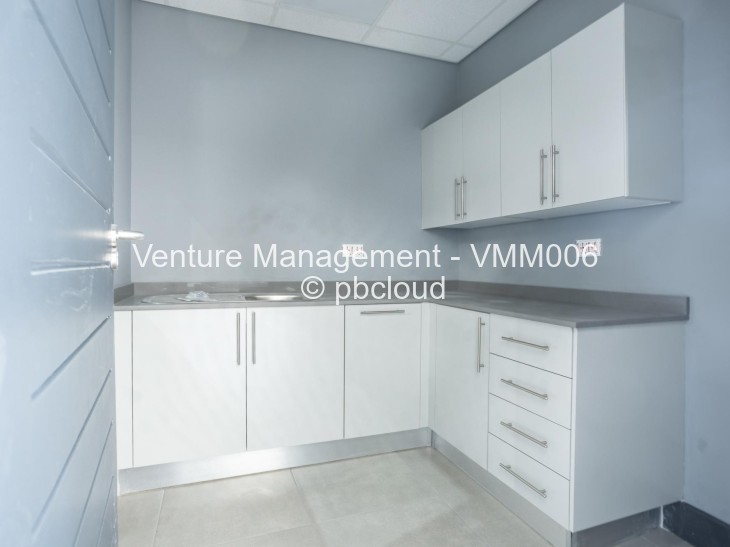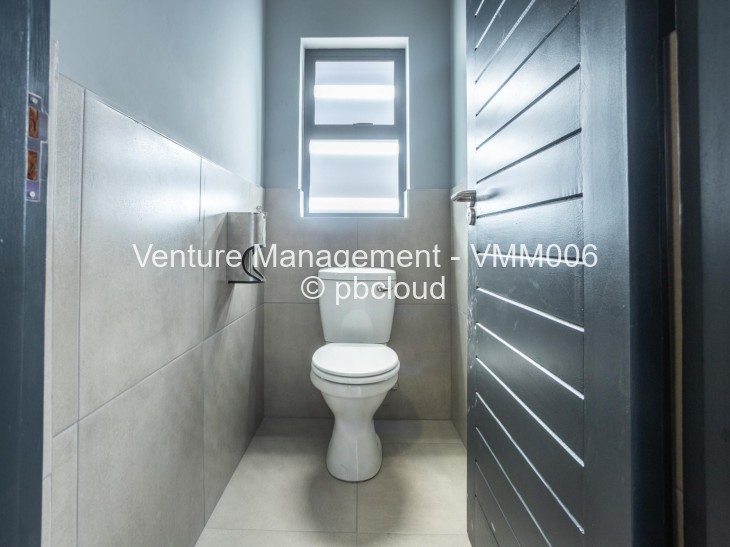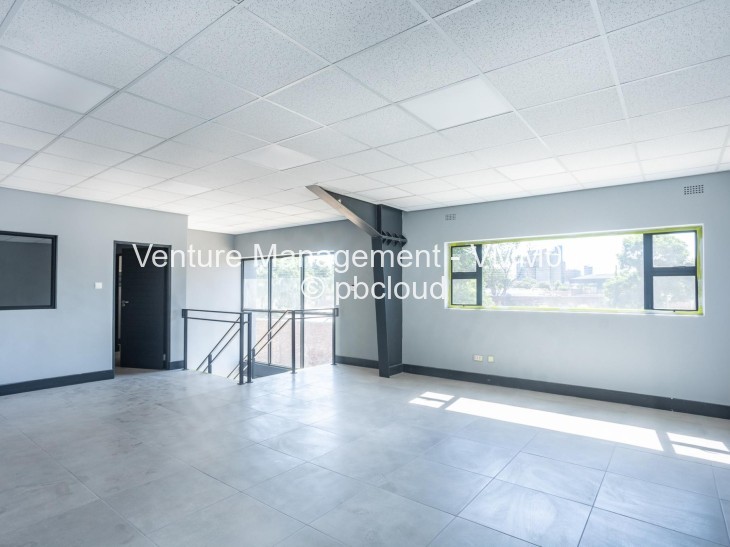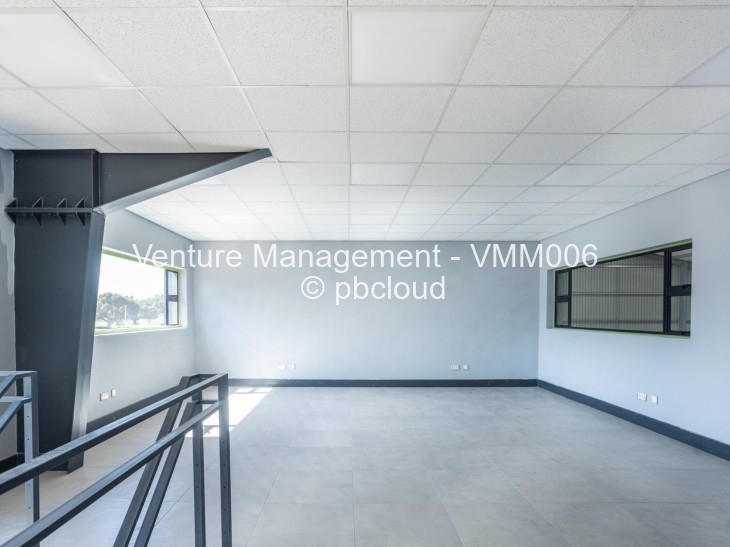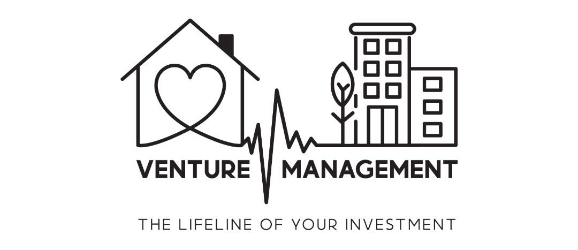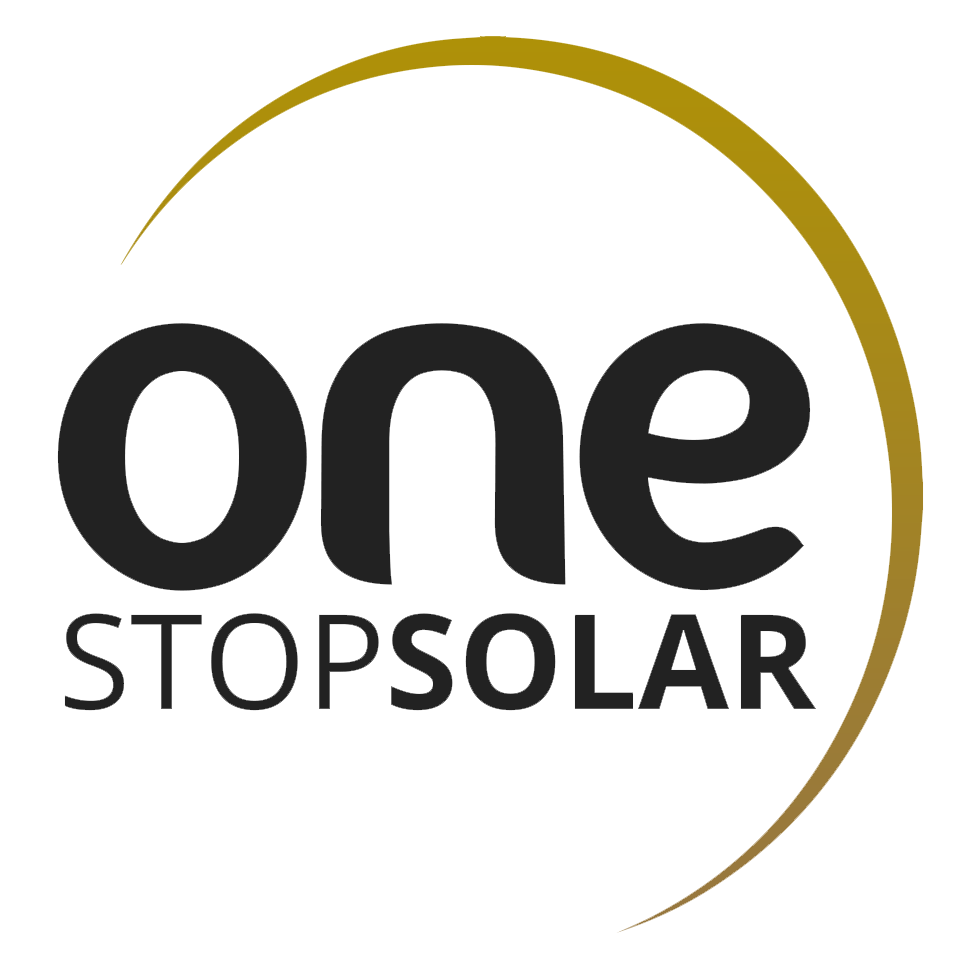USD 5,800/pm
Commercial Property to Rent in Msasa
Harare East, Harare VMM006UNIT 4 & 7 Matondo Shed's- New Commercial
FOR RENT off plan and available in May 2024 UNIT'S 4 & 7 each boasting a contemporary modern design with an open-plan reception area 79sqm with two executive toilets and a kitchenette. The reception provides access to extensive ground floor 770sqm warehousing space, complete with a large roller shutter door for convenient receiving and dispatch. Additional warehouse facilities include a tearoom and dual ablution facilities.Ascending the stairs to the mezzanine floor 79sqm reveals an open-plan board room with a view of the ground floor into the warehouse, accompanied by a managers office and an archiving room.
Security is paramount, with a 24-hour gate security guard, an external electric fence surrounding the premises, and a 10,000-liter tank ensuring a steady supply of city council water. Each unit is equipped with its own ZETDC and water pre-paid meter.
General Features
External Features
Internal Features
USD 5,800/pm
VMM006Commercial Property to Rent in Msasa
Harare East, HarareUNIT 4 & 7 Matondo Shed's- New Commercial
FOR RENT off plan and available in May 2024 UNIT'S 4 & 7 each boasting a contemporary modern design with an open-plan reception area 79sqm with two executive toilets and a kitchenette. The reception provides access to extensive ground floor 770sqm warehousing space, complete with a large roller shutter door for convenient receiving and dispatch. Additional warehouse facilities include a tearoom and dual ablution facilities.
Ascending the stairs to the mezzanine floor 79sqm reveals an open-plan board room with a view of the ground floor into the warehouse, accompanied by a managers office and an archiving room.
Security is paramount, with a 24-hour gate security guard, an external electric fence surrounding the premises, and a 10,000-liter tank ensuring a steady supply of city council water. Each unit is equipped with its own ZETDC and water pre-paid meter.
