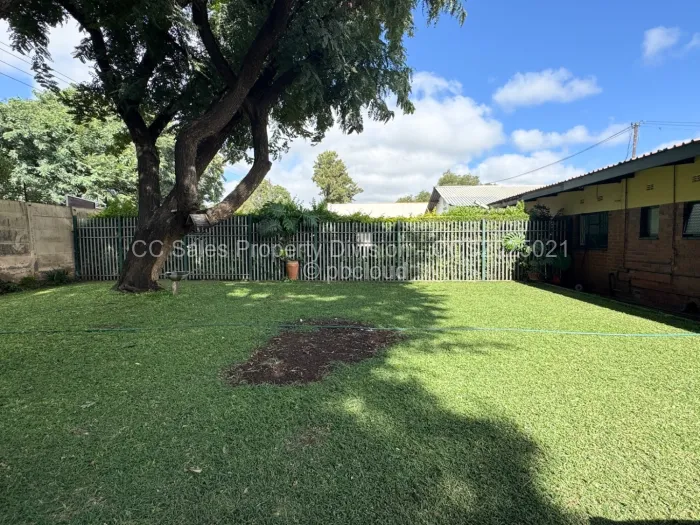USD 1,500,000
Commercial Property for Sale in Belmont
Bulawayo CBD, Industrial, Bulawayo CCS2025021Commercial Property In Prime Location.
Medium Industrial site premises sitting on 7,814 m2 in Belmont.Property is securely walled and fenced with two entrances. Description of buildings on the property listed below.
Main Office Block
9 offices, 2 storerooms, 2 bathrooms (1 with shower), 1 x Kitchen, 1 reception area, 1 x strong room, 1 x generator in cage, 6 x roofed car ports.
Second Building
1 office, 2 x toilets, 1 x Kitchen, 1 x Sales room, 1 x large production room with built in tables and floor manager desk, 4 x roofed car parking lots, 1 x guard house.
*outdoor section of second building*
2 x bathrooms/change rooms, 1 x canteen area with built in outdoor seating.
Third Building
1 x reception area, 4 x offices, q x small workshop/storeroom, 1 x painting bay, 1 x big workshop, 1 x small room, 1 x generator cage, 1 x rail sliding, 1 x 6 ton gantry onto rail sliding
Fourth Building
Large workshop, 1 x bathroom, 3 x offices, 1 x lockable storage area, 2 x bathrooms with showers, 1 x canteen, 1 x generator in cage.
Fuel Section - 1 x 10,000Lt tank, 1 x 40,000Lt tank, 1 x small office room, 1 x generator house.
Other amenities :
Borehole, loading ramp, alarm system (office block), alarm system (Building 4), perimeter alarms on back and right side.
General Features
External Features
Internal Features
USD 1,500,000
CCS2025021Commercial Property for Sale in Belmont
Bulawayo CBD, Industrial, BulawayoCommercial Property In Prime Location.
Medium Industrial site premises sitting on 7,814 m2 in Belmont.
Property is securely walled and fenced with two entrances. Description of buildings on the property listed below.
Main Office Block
9 offices, 2 storerooms, 2 bathrooms (1 with shower), 1 x Kitchen, 1 reception area, 1 x strong room, 1 x generator in cage, 6 x roofed car ports.
Second Building
1 office, 2 x toilets, 1 x Kitchen, 1 x Sales room, 1 x large production room with built in tables and floor manager desk, 4 x roofed car parking lots, 1 x guard house.
*outdoor section of second building*
2 x bathrooms/change rooms, 1 x canteen area with built in outdoor seating.
Third Building
1 x reception area, 4 x offices, q x small workshop/storeroom, 1 x painting bay, 1 x big workshop, 1 x small room, 1 x generator cage, 1 x rail sliding, 1 x 6 ton gantry onto rail sliding
Fourth Building
Large workshop, 1 x bathroom, 3 x offices, 1 x lockable storage area, 2 x bathrooms with showers, 1 x canteen, 1 x generator in cage.
Fuel Section - 1 x 10,000Lt tank, 1 x 40,000Lt tank, 1 x small office room, 1 x generator house.
Other amenities :
Borehole, loading ramp, alarm system (office block), alarm system (Building 4), perimeter alarms on back and right side.
























