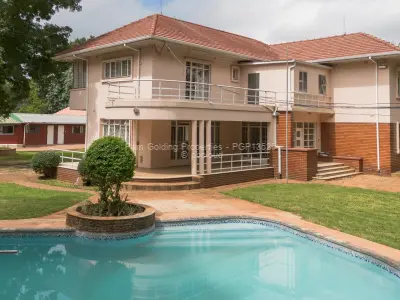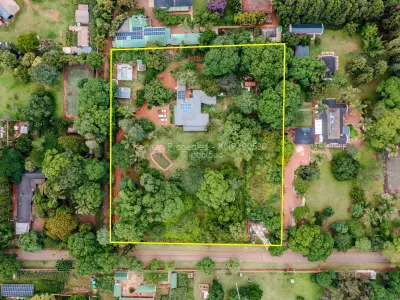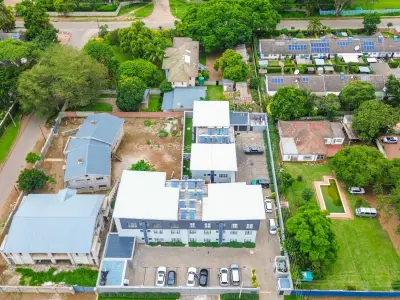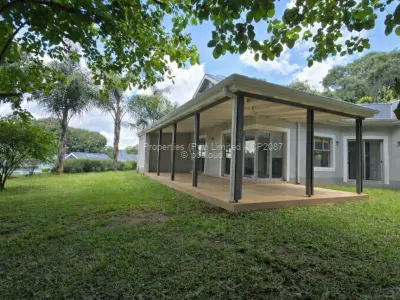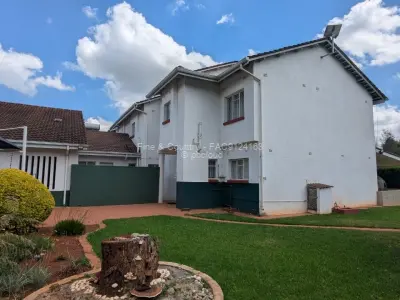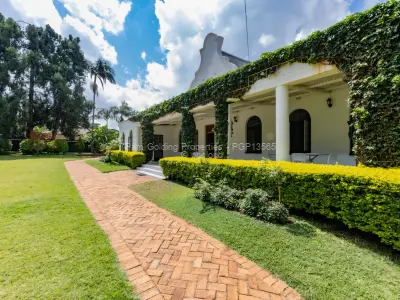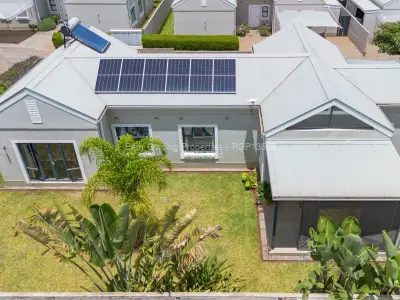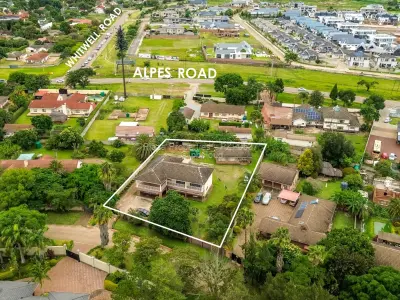Properties On Show in Zimbabwe
NEW ON THE MARKET is a well positioned commercial building located along Duthie Road, Belgravia. MAIN BUILDING (newly painted/renovated) Reception area/entrance hall Large size kitchen with pantry Double storey with 9 offices. Ladies and gents ablutions. Balcony overlooking the well landscaped garden. SEPARATE OFFICE BLOCK Can be accessed through a second gate Consists of 14 offices Ladies and gents ablutions Additional separate storerooms. CONFERENCE ROOM Newly built conference room with space for approx. 60 seated people. Ladies and gents ablutions. Fully functional all year round water producing borehole. Swimming pool. Electric fence around the perimeter of the property. Flexible viewing times. Please contact Lawrence for more information.
Set on 3 acres of mature, well-treed land, this property offers space, location and serious potential. The garden is established with large indigenous and exotic trees, creating a private, park-like setting. The property is fully walled and gated, with a borehole in place. The original farmhouse remains on site and is in need of renovation. It is structurally there but requires upgrading and modernisation ideal for someone looking to restore, repurpose, or redevelop. Positioned close to town amenities, shopping centres and established bus routes, the location makes this an excellent candidate for cluster development, townhouses, institutional use or subdivision (subject to approvals). Main line sewage is connected, which significantly enhances development viability. This is not a cosmetic project its a land value and location play. If youre looking for acreage with infrastructure and upside, this property delivers.
A beautiful newly built 2 bedroom flat for sale in Avondale offering contemporary Living at its best. This unit features a modern open plan kitchen and lounge, a spacious main bedroom with ensuite bathroom, second bedroom with fitted cupboards and a stylish bathroom.
Tucked away on Paxford way, this townhouse offers space, privacy and beautiful valley views in a secure complex setting of only 10 units. Each unit is individually fenced and pet friendly. The home features three bedrooms and three bathrooms, complemented by a generous linen cupboard for practical storage. The living spaces are warm and inviting, with a comfortable lounge flowing onto a veranda that overlooks the valley. A mezzanine floor with its own balcony adds character and versatility to the layout. The kitchen includes a separate scullery and courtyard. Additional features include a 5KVA inverter system, 7,000 litres of water storage and a two car shade port. The complex offers excellent amenities such as a night guard, electric gate, electric fencing, communal boreholes, additional water storage and a complex gardener. Levies are currently $250 per month. Its the perfect investment opportunity, perfect first home and perfect downsize option too!
Elegant Double Storey Townhouse for Sale Highlands Ideally located along Arcturus Road and Grosvenor in the prestigious suburb of Highlands, this beautifully designed double storey townhouse offers comfort, security and modern living in a prime setting. The home features 3 spacious bedrooms, all ensuite. Downstairs comprises a guest bedroom with ensuite bathroom, a contemporary open plan fitted kitchen complete with appliances, a dining area and a generous lounge that flows seamlessly onto a veranda overlooking the private garden perfect for relaxed entertaining. Upstairs offers two ensuite bedrooms and a second lounge, which can easily be converted into a fourth bedroom, home office or family TV lounge. The upper level also enjoys a private balcony. Additional features include a guest toilet, double lock-up garage, double carport, single staff quarters, borehole water with storage tanks, 24-hour security and an alarm system, ensuring peace of mind and convenience. The property is within walking distance to Highland Park Shopping Centre, making it ideal for families and professionals seeking accessibility and an upmarket lifestyle. A secure, well-appointed townhouse in a sought-after location.
An immaculately maintained Cape Dutch home, set on 6,474 sqm at the end of a quiet close in Greendale North, within the Highlands residential corridor. The property combines timeless architectural elegance with practical, versatile living spaces, all framed by established gardens and a strong 45m borehole. Main House The main house consists of three bedrooms, with an additional bedroom in the attic, two bathrooms, a kitchen, dining room, lounge, studio, sunroom, and verandah. The layout allows for certain rooms to be adapted as private studies, meeting spaces, or quiet work areas, ideal for professionals operating from home. Self-Contained Cottage The fully fenced, self-contained cottage has one bedroom with an en-suite bathroom, an open-plan kitchen, dining and lounge area, and a verandah. Its independence makes it suitable for extended family, guests, or private workspace. Furthermore the property has two domestic quarters, there are four rooms and a bathroom, a storeroom, a 5,000-litre water tank, a double carport, as well as a swimming pool and well established gardens. This property naturally suits a private residence with work-from-home capability, consulting professionals, or regional representatives requiring discreet accommodation, while also presenting a versatile multi-structure opportunity for investors.
We are delighted to present this light-filled and beautifully maintained three-bedroom townhouse, set within a well-managed complex of 27 homes in the highly sought-after suburb of Highlands. Offering a wonderful sense of community and a convenient location, this property combines comfort, functionality, and charm. Thoughtfully designed for easy living, the home features an open-plan kitchen, dining, and lounge area that flows seamlessly onto a covered veranda and into a generously sized, private gardenperfect for both relaxed family living and entertaining. The kitchen is complemented by a separate scullery, along with an external laundry area and additional storage room for added practicality. All three bedrooms are well-proportioned and fitted with built-in cupboards. The master bedroom enjoys the privacy of an en-suite bathroom, while a family bathroom serves the remaining two bedrooms. The layout offers excellent flow, creating a comfortable and well-organised living environment. The established garden is beautifully landscaped, showcasing striking giant strelitzias and banana trees, with ample space for childrens play equipment, a trampoline, or outdoor gatherings with family and friends. Additional features include: 5kVA solar system with six solar panels 5,000-litre water tank supplied by a communal borehole Two covered parking bays Liquid WiFi connection Prepaid ZESA electricity meter 24 Hour security gate gaurd This is a warm and inviting home that offers both convenience and lifestyle appeal in one of Highlands most desirable locations. Contact Kate to book a viewing appointment
Situated in the prestigious and well-established suburb of Vainona, near the corner of Alpes & Whitwell, this expansive and versatile property offers luxury, space, and excellent investment potential in one of Harares most sought-after neighborhoods. Perfect for extended family living, rental income, or executive accommodation, this property combines functionality with modern comfort. Main House Ground Floor - Spacious open-plan dining and living area - Staircase leading to upstairs section - 1 downstairs bedroom - Separate kitchen - Common bathroom (toilet, shower & bathtub) - Passage leading to 2 bedrooms with built-in cupboards (BICs) - Generous main bedroom with BICs and en-suite (M. E. S) Upstairs Section - Designed for privacy and independent living: - Kitchen leading to open-plan lounge and dining area - Balcony access from living space - Office or separate room with sliding doors leading to its own toilet & shower - 3 bedrooms in total with BICs - Second bedroom with shower, toilet & tub - Main bedroom with M. E. S & BICs - Two bedrooms with balcony views - Fitted with a 3KVA solar system for backup power (Upstairs layout mirrors downstairs, excluding the arched wall between dining and lounge. ) Self-Contained Cottage - Ideal for guests or rental income: - Separate living area - Separate kitchen - 2 bedrooms with BICs - Separate bathroom (toilet / shower / tub) Why This Property Stands Out - Prime Vainona location - Close to major amenities and main roads - Ideal for large or multi-generational families - Strong rental income potential - Suitable for student Accomodation (University of Zimbabwe) - Solar backup system - Multiple balconies with elevated views A rare opportunity to secure a spacious, multi-dwelling property in the heart of Vainona perfect for both homeowners and investors.
