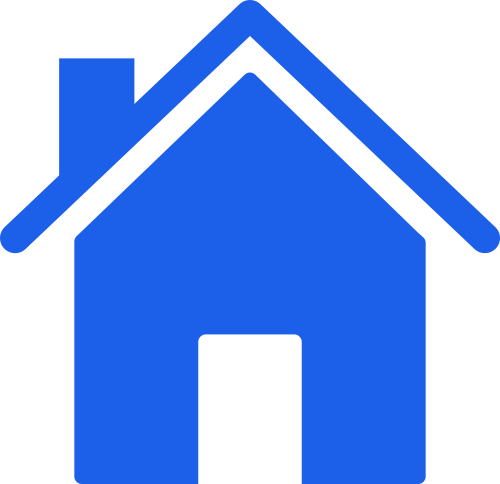Properties for sale in Suburbs - 24 Listings Found
 partner
priority
partner
priority
 partner priority
partner priority
 partner priority
partner priority
 partner priority
partner priority
 partner priority
partner priority

Get email alerts on new properties for sale in Suburbs

Get email alerts on new properties for sale in Suburbs
The real estate market in Suburbs
How much is a Property for Sale in Suburbs?
The price of Properties for sale in Suburbs can vary greatly between USD 120,000 to USD 980,000 with a median of USD 235,000 depending on various factors which include the size, age, and condition of the property. We would recommend a refined search for specific Properties for sale in Suburbs to get a better understanding of the particular costs.
How much is a Property for Sale in Bulawayo East?
There are 262 Properties for sale in Bulawayo East currently, with prices ranging from USD 17,500 to USD 2,500,000. The median price for Properties for sale in Bulawayo East is USD 170,000. For specific prices on Properties for sale in Bulawayo East one can use our filters to make better price comparisons.
How much is a Property for Sale in Bulawayo?
Bulawayo has a wide range of Properties to suit different needs. Prices differ depending with suburb and area, however the range of prices for Properties for sale in Bulawayo is between USD 6,000 and USD 4,000,000. Properties for sale in Bulawayo have a median price of USD 160,000.
How many Properties are currently available for Sale Suburbs?
Propertybook currently has 24 Properties for sale in Suburbs. Listings are updated regularly to ensure buyers get the latest Properties for sale in Suburbs. If one is interested in a particular Property for sale in Suburbs, we recommend that they contact the listing agent for more information.
How many Properties are currently available for Sale Bulawayo East?
There are currently 262 Properties for sale in Bulawayo East. We recommend browsing through the Propertybook Website to get a better understanding of the Properties for sale in Bulawayo East. Each property has different features which also need to be taken into consideration when buying Properties.
How many Properties are currently available for Sale Bulawayo?
Bulawayo currently has 704 Properties listed for sale. The number of Properties for sale can vary depending with each specific neighbourhood. Talking to one of our listed real estate agencies is a great way to start when trying to understand current market conditions and what to expect in each neighbourhood. Experienced agents will offer sound advice regarding Properties for sale in Bulawayo.






































