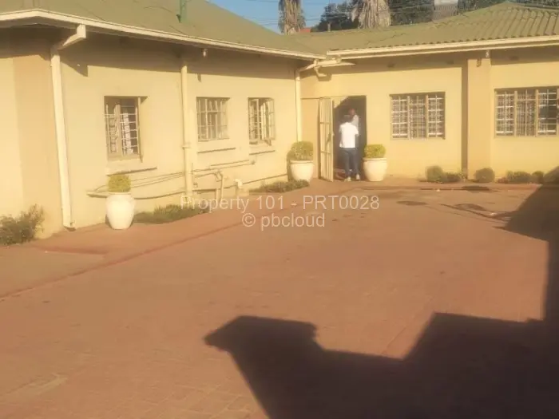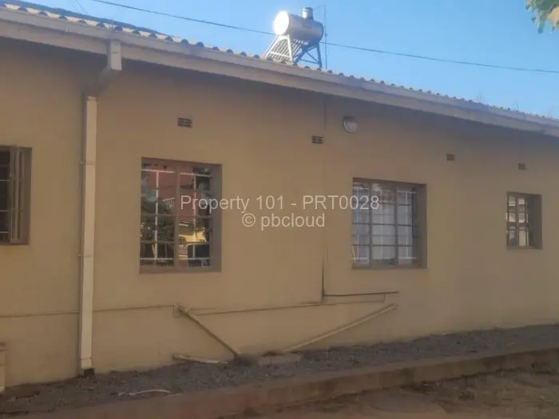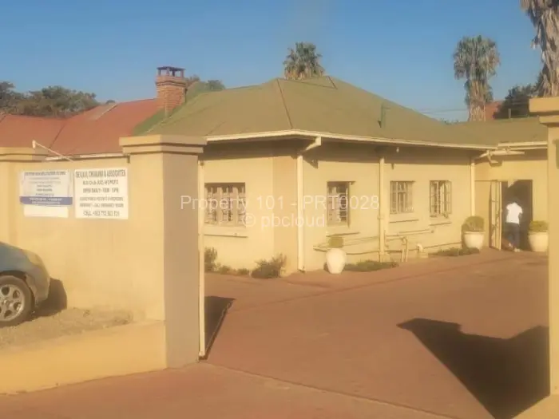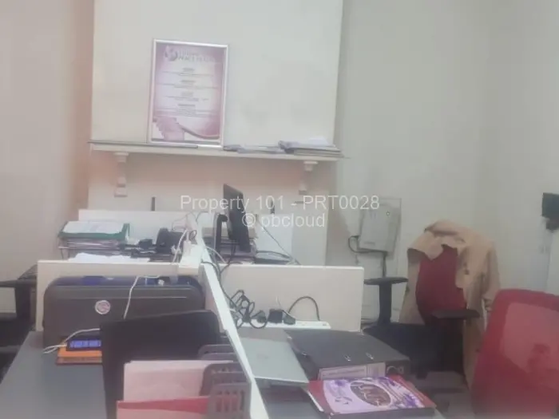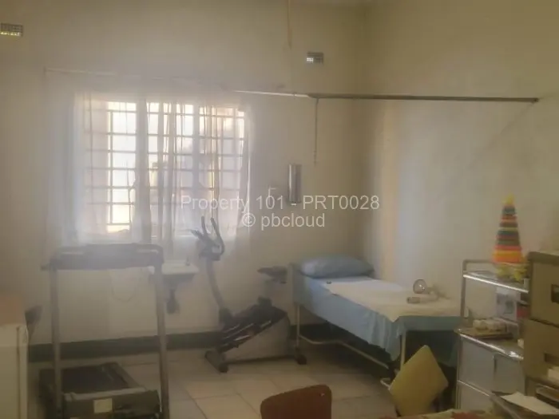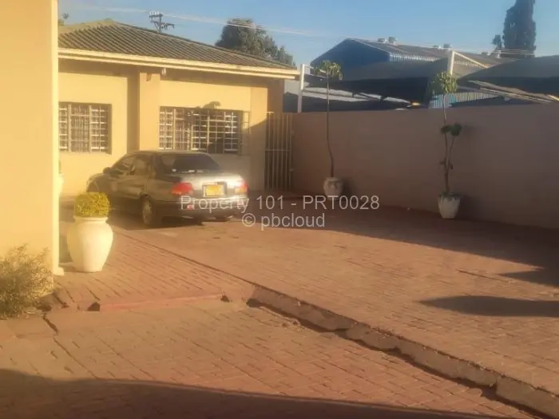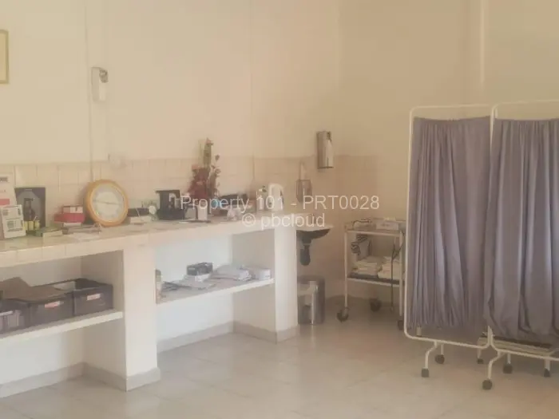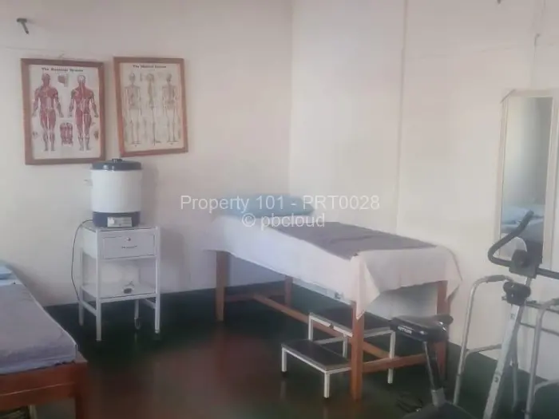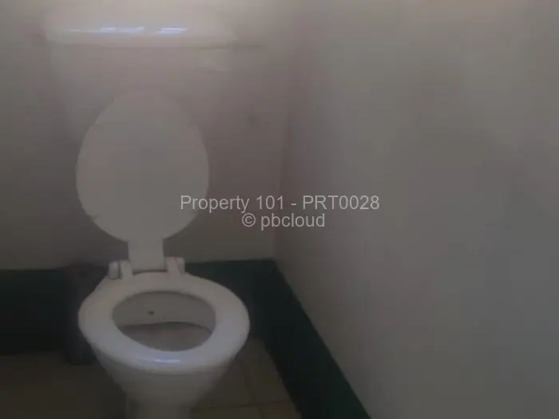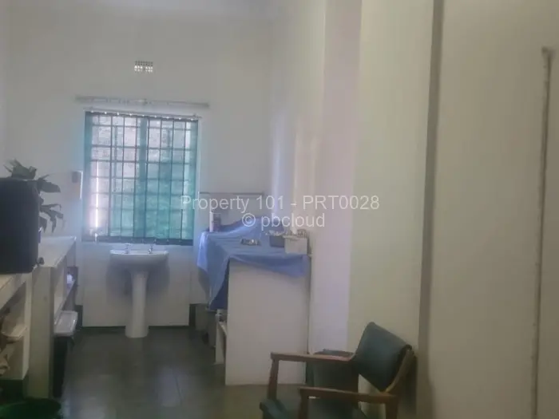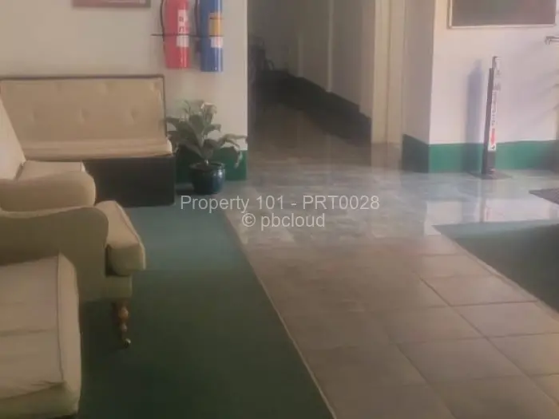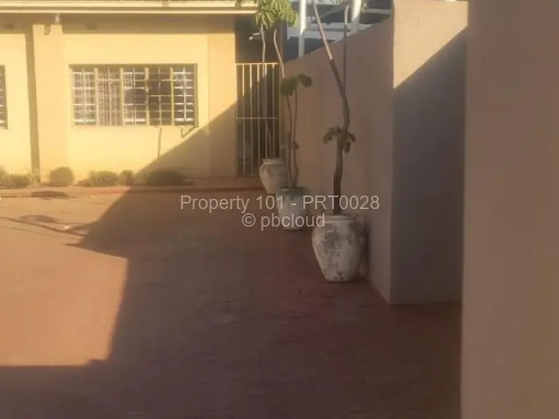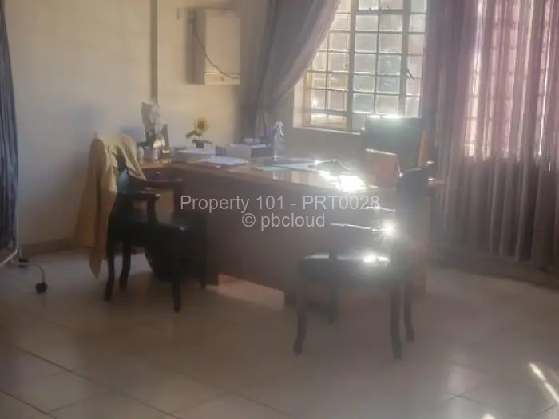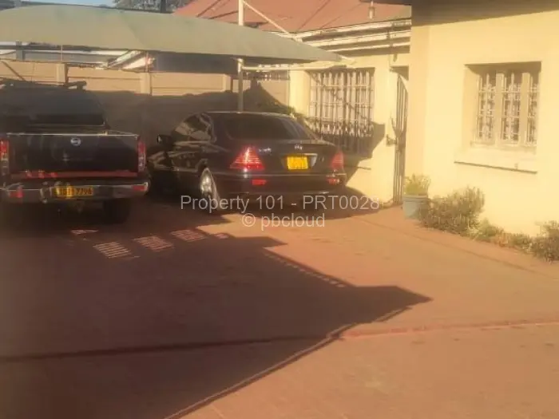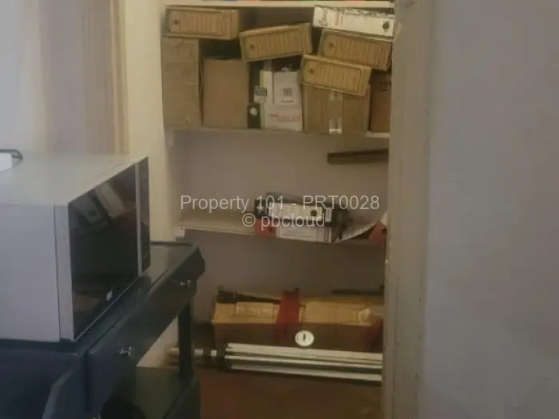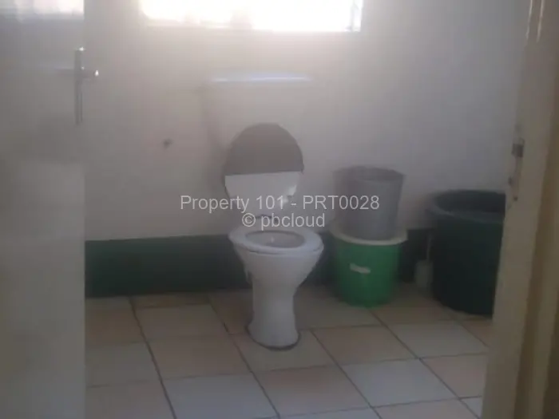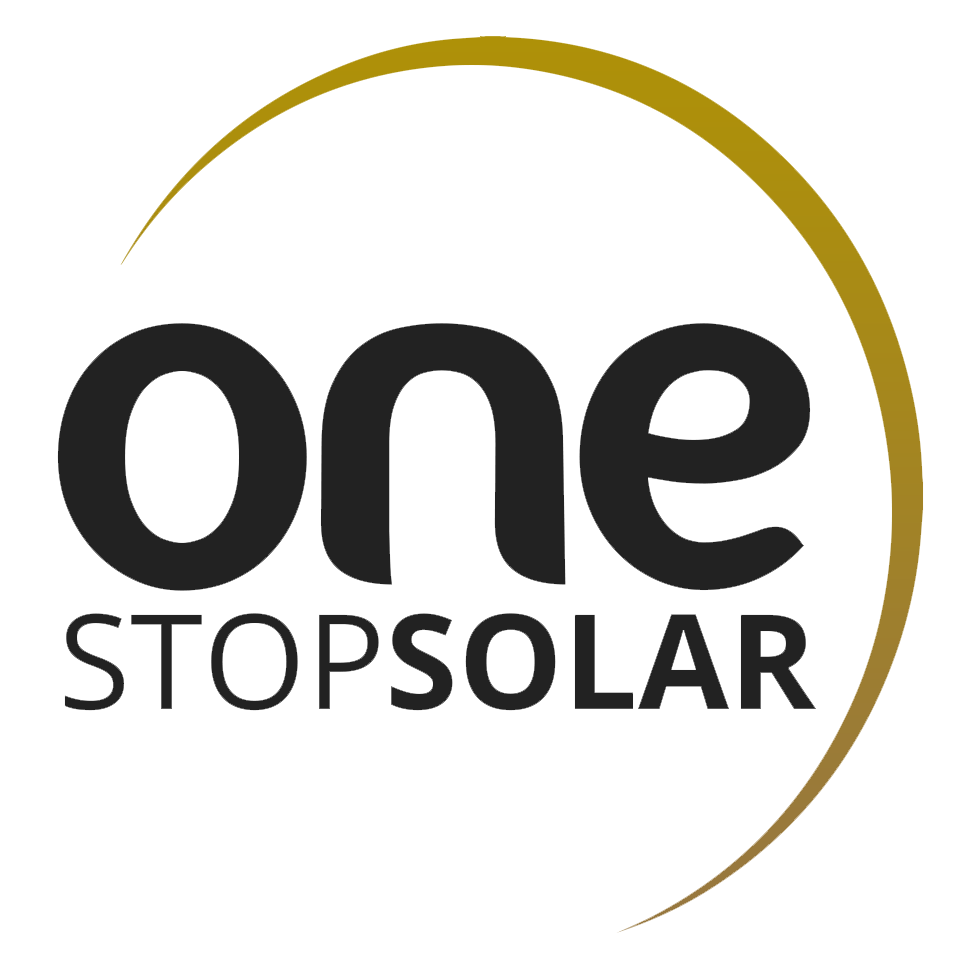USD 400,000
Commercial Property for Sale in Harare City Centre
Harare CBD, Harare PRT0028Surgery For Sale
2 single storey structure constructed of rendered brick walls. Building A comprises a reception with ceramic tiled floor & board ceiling; passage; office 1 with suspended timber floor & board ceiling; office 2/pool office with suspended timber floor & board ceiling; office 3 with suspended timber floor & board ceiling; staff room with granolithic floor, board ceiling & a linen store; storeroom with granolithic floor, board ceiling & built-in cupboard.Building B comprises reception/waiting area with ceramic tiled & part carpeted floor; womens toilet with ceramic tiled floor, board ceiling, water closet & washbasin; mens toilet with ceramic tiled floor, board ceiling, water closet & washbasin; Physio Room 1 with granolithic floor & board ceiling; Physio Room 2 with ceramic tiled floor & board ceiling; Consultation Room with ceramic tiled floor & board ceiling; big passage with ceramic tiled floor, board ceiling & built-in cupboards; staff toilet with ceramic tiled floor, board ceiling, water closet & washbasin. Between buildings A & B is a courtyard of rendered brick walls with granolithic floors. Other Improvements include part brick boundary walling; part precast boundary walling to the front; sliding gate; car shed port; brick paving and parking; site services & drainage. Lettable space 290 sqm. Land area 720 sqm. Deeds.
General Features
External Features
Internal Features
USD 400,000
PRT0028Commercial Property for Sale in Harare City Centre
Harare CBD, HarareSurgery For Sale
2 single storey structure constructed of rendered brick walls. Building A comprises a reception with ceramic tiled floor & board ceiling; passage; office 1 with suspended timber floor & board ceiling; office 2/pool office with suspended timber floor & board ceiling; office 3 with suspended timber floor & board ceiling; staff room with granolithic floor, board ceiling & a linen store; storeroom with granolithic floor, board ceiling & built-in cupboard.
Building B comprises reception/waiting area with ceramic tiled & part carpeted floor; womens toilet with ceramic tiled floor, board ceiling, water closet & washbasin; mens toilet with ceramic tiled floor, board ceiling, water closet & washbasin; Physio Room 1 with granolithic floor & board ceiling; Physio Room 2 with ceramic tiled floor & board ceiling; Consultation Room with ceramic tiled floor & board ceiling; big passage with ceramic tiled floor, board ceiling & built-in cupboards; staff toilet with ceramic tiled floor, board ceiling, water closet & washbasin. Between buildings A & B is a courtyard of rendered brick walls with granolithic floors. Other Improvements include part brick boundary walling; part precast boundary walling to the front; sliding gate; car shed port; brick paving and parking; site services & drainage. Lettable space 290 sqm. Land area 720 sqm. Deeds.
