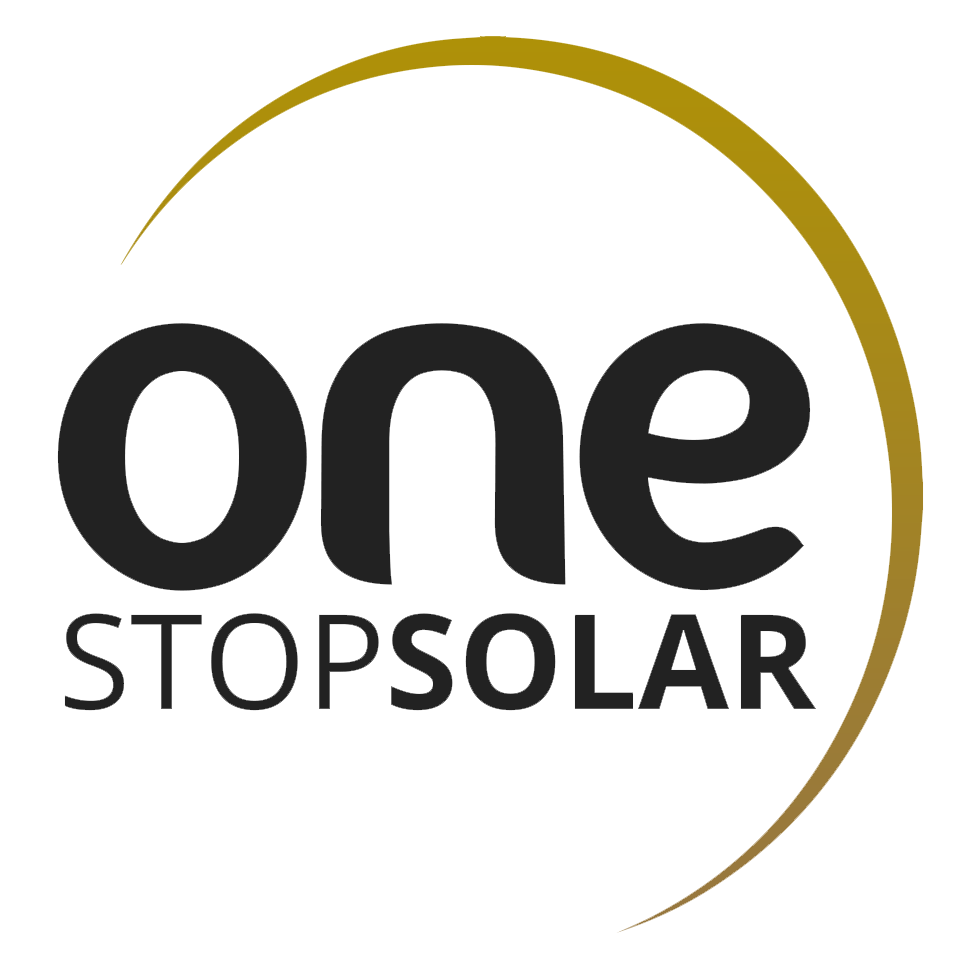USD 5,175,000
Commercial Property for Sale in Harare City Centre
Harare CBD, Harare TRCENTRECommercial Building For Sale In Harare CBD
Situated in the heart of Harare Central Business District is a commercial building for sale sitting on 2132 square metres. Located directly opposite Meikles Hotel and in close proximity to Eastgate Mall and Eastgate Market the building is a ten storey in the north wing and seven storeys in the south wing, connected by a triple storey section. The building has a cantilever concrete canopy to all street frontages, an enclosed parking along Speke Avenue and a courtyard. Access between the floors is by means of an internal concrete staircase with metal balustrades, two passenger lifts and an external metal fire escape staircase to each wing.The building is suitable for both office and retail space, offering retail space on the ground floor and office space in the upper floors. Each floor comprises of an entrance foyer, partitioned offices, storeroom, kitchen, rest rooms and a passageway.
Get in touch with Tendai or Lovemore and begin your Property Investment Journey!
General Features
External Features
Internal Features
USD 5,175,000
TRCENTRECommercial Property for Sale in Harare City Centre
Harare CBD, HarareCommercial Building For Sale In Harare CBD
Situated in the heart of Harare Central Business District is a commercial building for sale sitting on 2132 square metres. Located directly opposite Meikles Hotel and in close proximity to Eastgate Mall and Eastgate Market the building is a ten storey in the north wing and seven storeys in the south wing, connected by a triple storey section. The building has a cantilever concrete canopy to all street frontages, an enclosed parking along Speke Avenue and a courtyard. Access between the floors is by means of an internal concrete staircase with metal balustrades, two passenger lifts and an external metal fire escape staircase to each wing.
The building is suitable for both office and retail space, offering retail space on the ground floor and office space in the upper floors. Each floor comprises of an entrance foyer, partitioned offices, storeroom, kitchen, rest rooms and a passageway.
Get in touch with Tendai or Lovemore and begin your Property Investment Journey!






