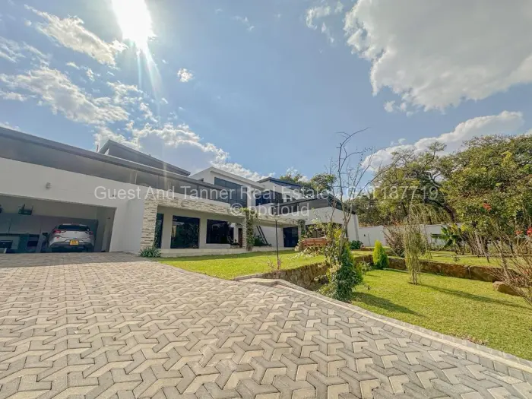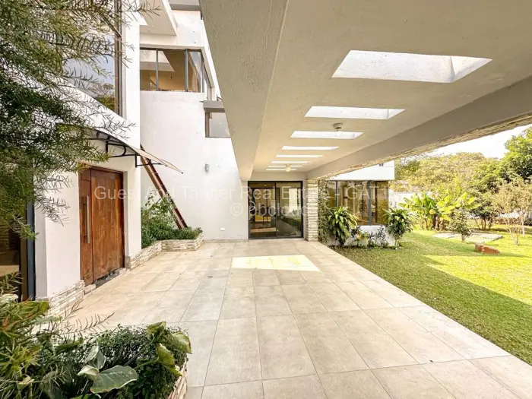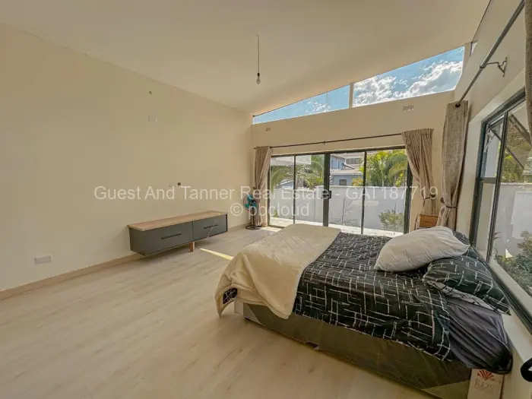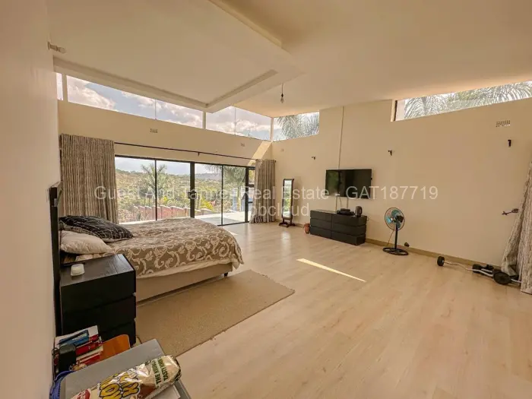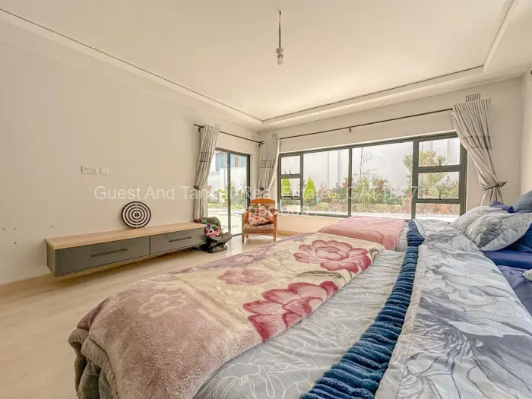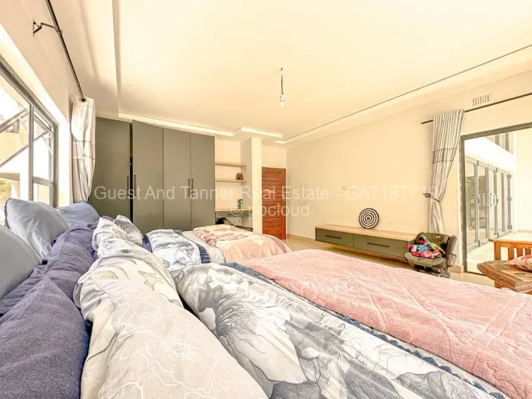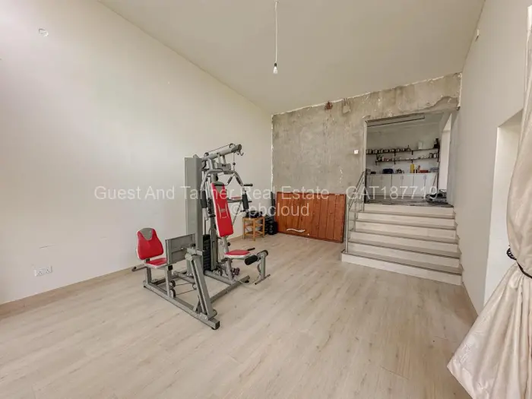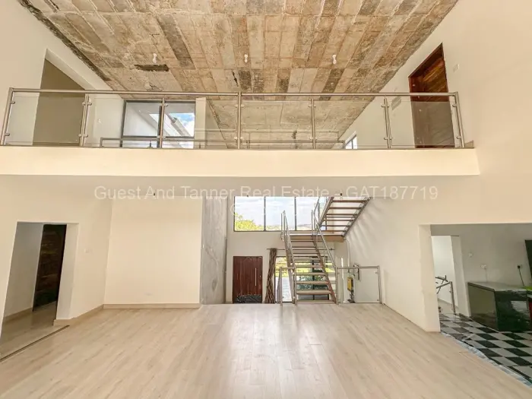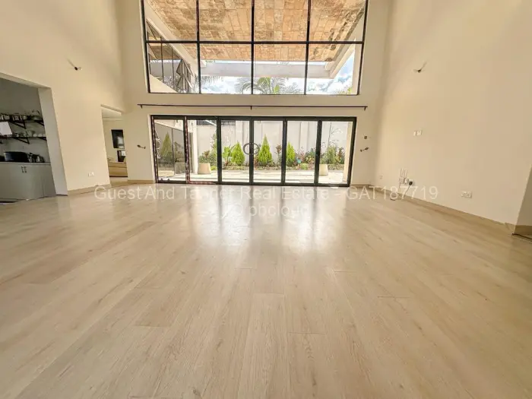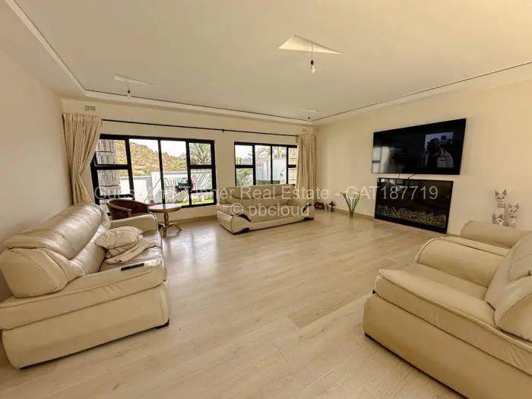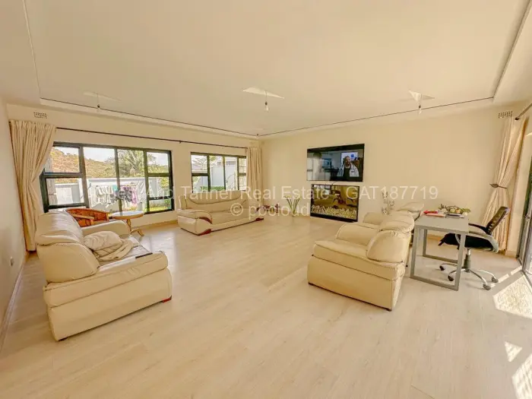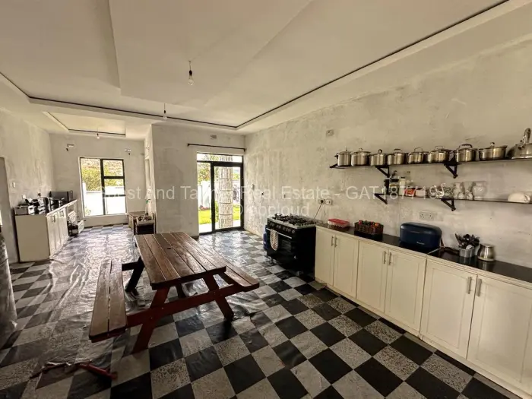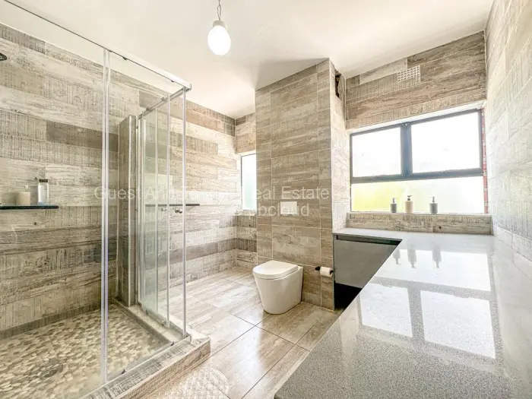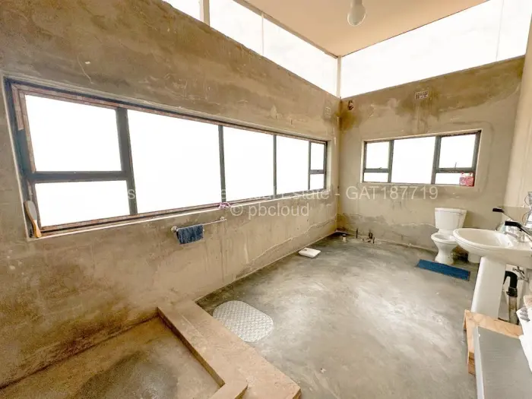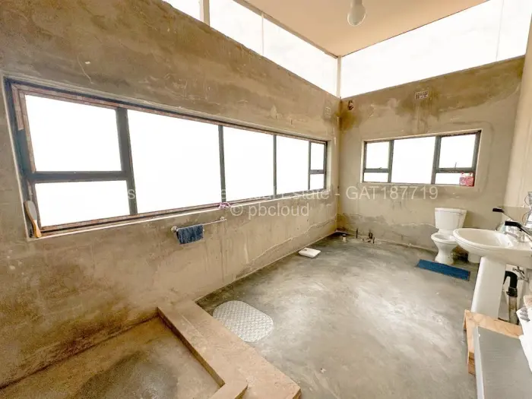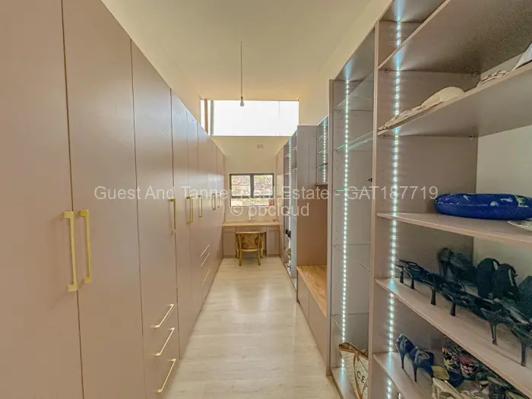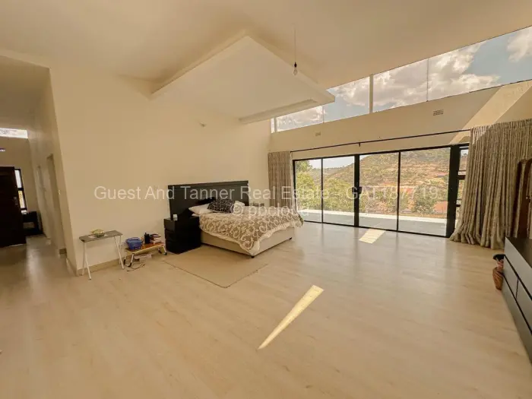USD 650,000
5 Bedroom House for Sale in Carrick Creagh Estate
Harare North, Harare GAT1877195 Bedroom House For Sale In CARRICK CREAGH ESTATE
Welcome to this expansive and versatile double-story home, perfect for a large family or those who love to entertain. Set on a generous 2000sqm plot, this property offers ample space, comfort, and flexibility all ready for your personal touch.Upstairs Features:
2 Well-Sized Bedrooms: All located on the upper level, each bedroom is fitted with built-in cupboards for convenient storage and finished ensuites.
Main bedroom with a walk in closet with ensuite, allowing you to finish and customize to your own taste.
Downstairs Features:
2 Additional Bedrooms: Ideal for guests, extended family, or use as a home office.
Guest Toilet: Conveniently located to serve the lower level.
Living Areas:
3 Lounge Rooms: Multiple spacious lounges provide versatile living and entertaining spaces for the whole family.
Sunken Dining Area: A stylish sunken dining space adds character and depth to the layout, making every mealtime special.
Kitchen:
Open Plan Design: The kitchen flows seamlessly into the living and dining areas, promoting connectivity and a modern lifestyle.
Finish to Your Own Taste: The kitchen awaits your creative vision perfect for customizing the heart of your home just the way you like it.
Sitting on a massive 2000sqm, theres plenty of room for outdoor entertainment, future extensions, a garden, or even a swimming pool.
Well treed
Durawalled and gated
Title Deeds
General Features
External Features
Internal Features
USD 650,000
GAT1877195 Bedroom House for Sale in Carrick Creagh Estate
Harare North, Harare5 Bedroom House For Sale In CARRICK CREAGH ESTATE
Welcome to this expansive and versatile double-story home, perfect for a large family or those who love to entertain. Set on a generous 2000sqm plot, this property offers ample space, comfort, and flexibility all ready for your personal touch.
Upstairs Features:
2 Well-Sized Bedrooms: All located on the upper level, each bedroom is fitted with built-in cupboards for convenient storage and finished ensuites.
Main bedroom with a walk in closet with ensuite, allowing you to finish and customize to your own taste.
Downstairs Features:
2 Additional Bedrooms: Ideal for guests, extended family, or use as a home office.
Guest Toilet: Conveniently located to serve the lower level.
Living Areas:
3 Lounge Rooms: Multiple spacious lounges provide versatile living and entertaining spaces for the whole family.
Sunken Dining Area: A stylish sunken dining space adds character and depth to the layout, making every mealtime special.
Kitchen:
Open Plan Design: The kitchen flows seamlessly into the living and dining areas, promoting connectivity and a modern lifestyle.
Finish to Your Own Taste: The kitchen awaits your creative vision perfect for customizing the heart of your home just the way you like it.
Sitting on a massive 2000sqm, theres plenty of room for outdoor entertainment, future extensions, a garden, or even a swimming pool.
Well treed
Durawalled and gated
Title Deeds
