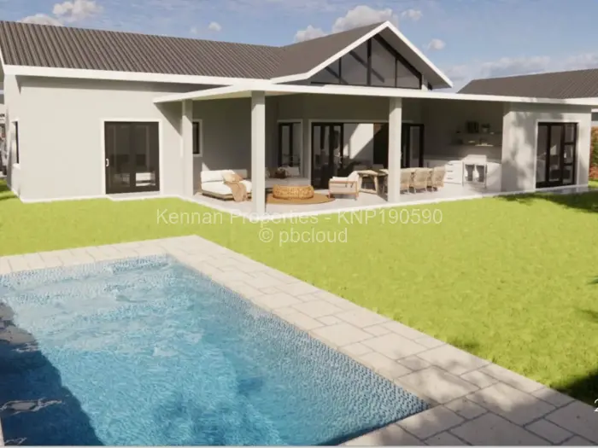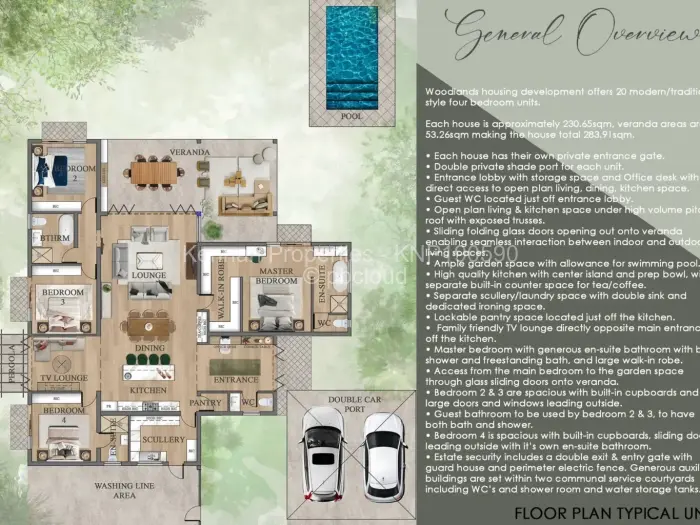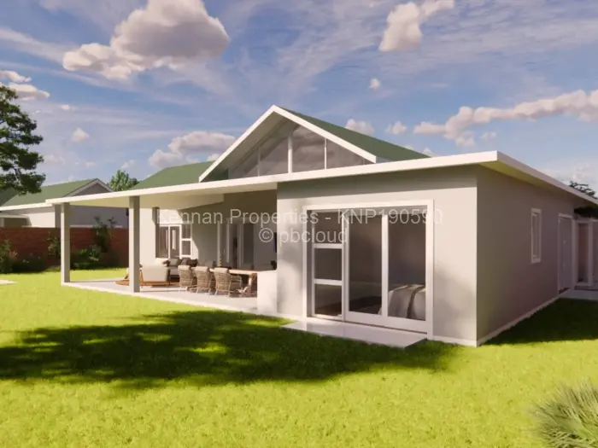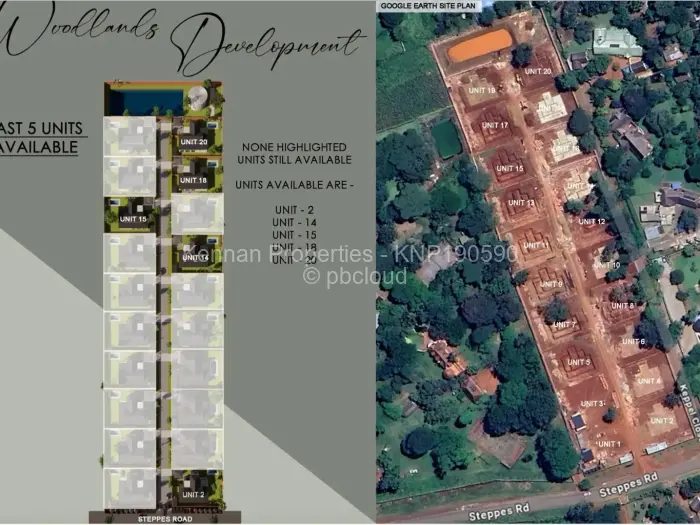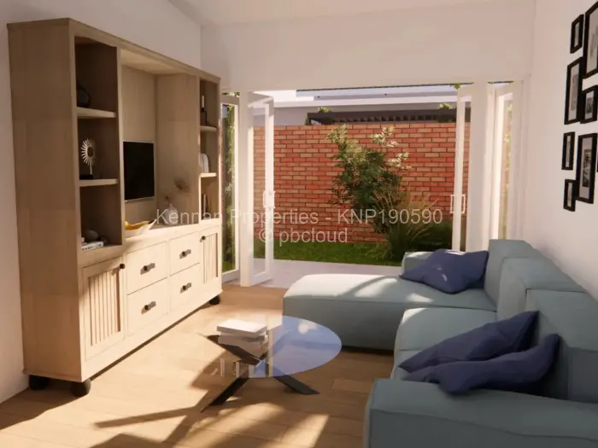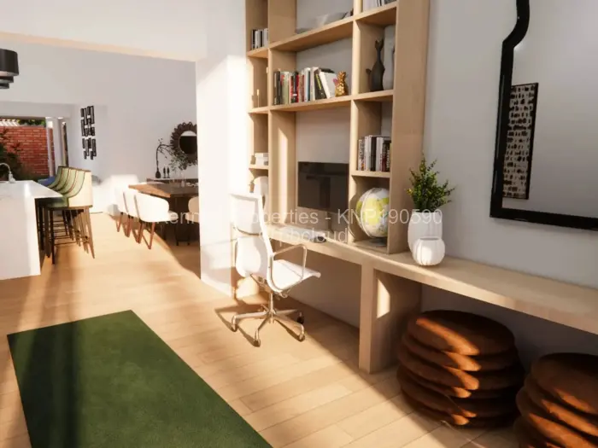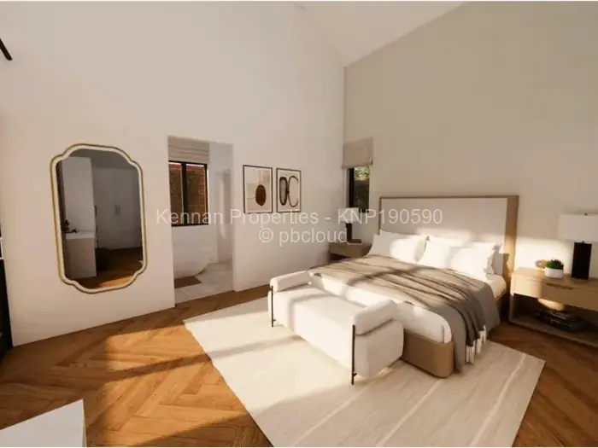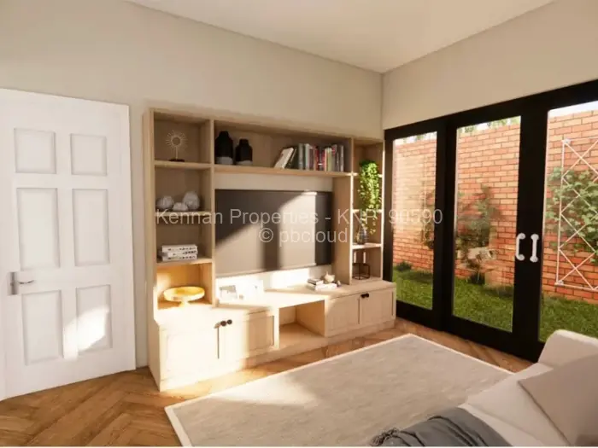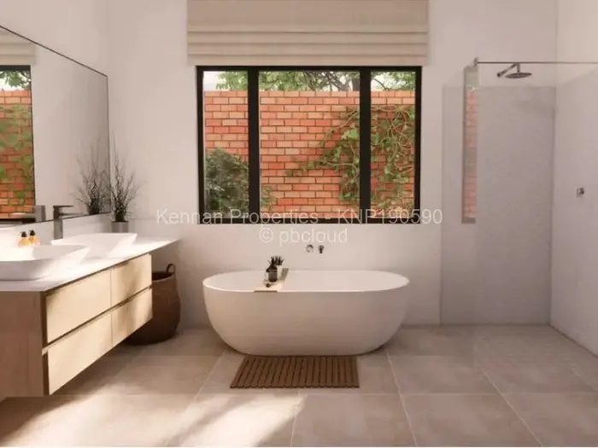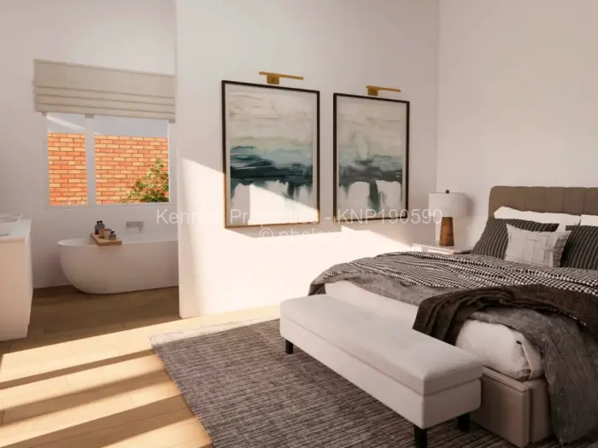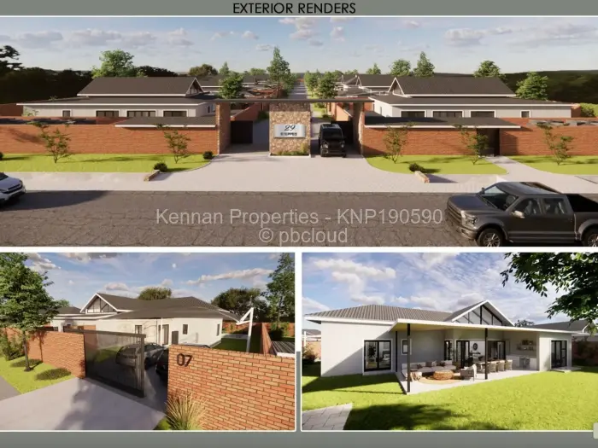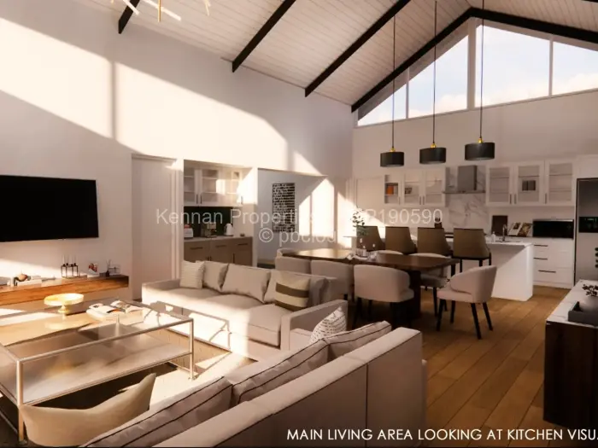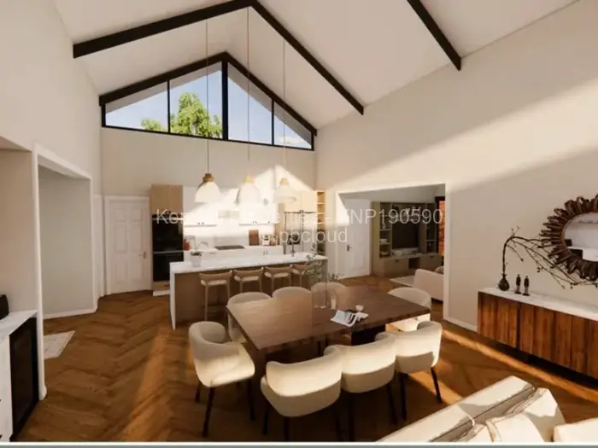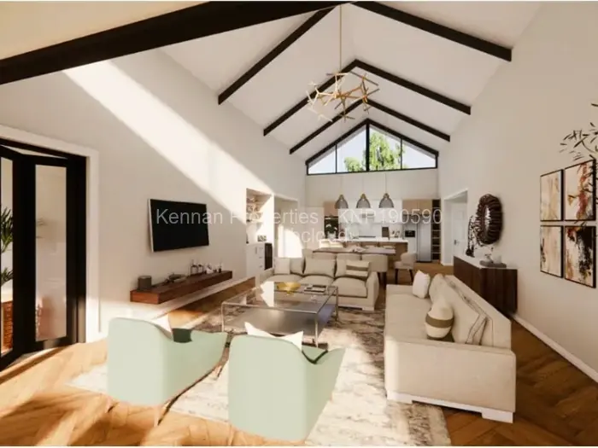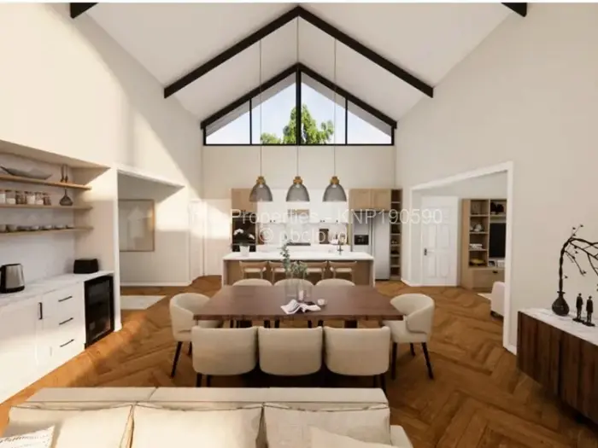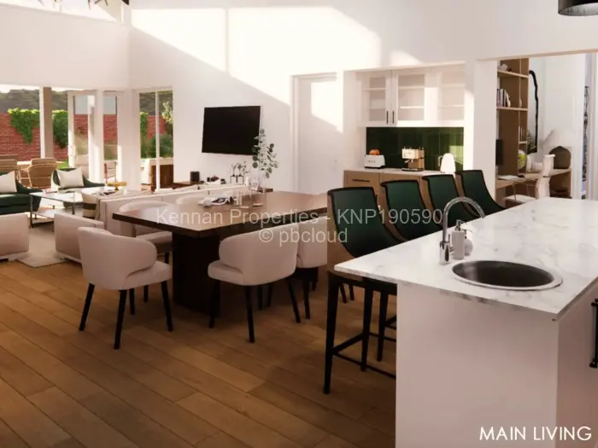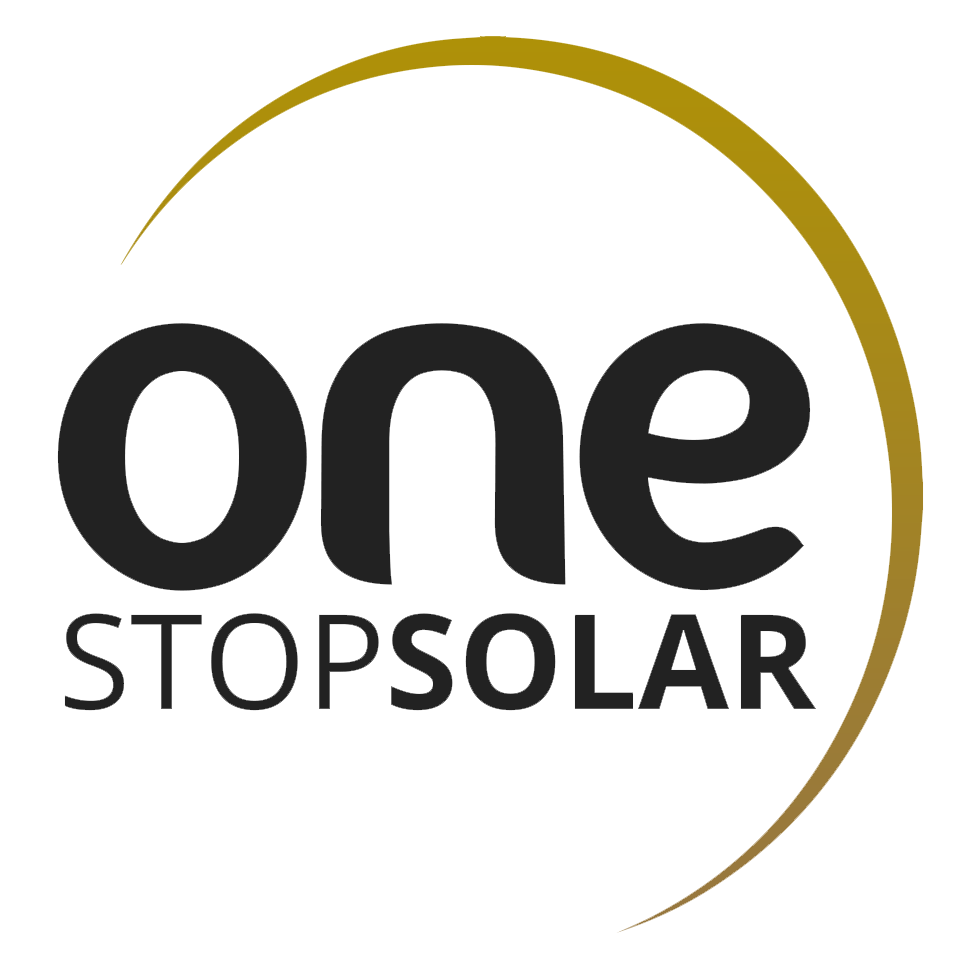USD 625,000
4 Bedroom Townhouse/Complex/Cluster for Sale in Colne Valley
Harare North, Harare KNP190590WOODLANDS DEVELOPMENT
Positioned conveniently on Steppes Road on a land size of 6 acres for the complex, are 5 modern townhouses available to purchase.Upon entering the complex, which is walled, gated and has s security station at the entrance, a central driveway leads to all units. Each unit is individually walled and gated, further increasing privacy and security. With an offering of 3 carports per townhouse there is plenty of space for owners and visitors.
Entering the home you're met with a well designed, carefully created and crafted main living area, with open plan kitchen and coffee nook, scullery, dining and lounge which leads out through large bifolding doors onto a verandah and garden.
Off of the main area comes the master bedroom, with walk in wardrobes and ensuite bathroom all finished to the same high specification as the main area.
The second and third bedrooms also lead off of the main area, and share a centrally placed bathroom.
A fourth bedroom offers an ensuite bathroom and all bedrooms have their own small private verandah accessed by sliding aluminium doors.
Additional to all of these living areas is a family lounge which could be converted into a study or kept as is, offering another retreat space for home owners.
The townhouse comes with an outdoor storeroom, and staff room ( complete with shower and toilet facilities and a small kitchette ).
An 8kVa Victron solar system offers electrical back up and support.
WATER + SECURITY
Water conservation and management have been thoughtfully considered since project conception.
The complex has 5 functioning boreholes; these have been flushed and have consistently provided enough water for the complex throughout the build so far.
Municipal water is back online and is currently received twice a week. This water is held in 80 000L of tanks towards the top of the property. The boreholes feed into another set of 80 000L tanks.
A 4 million litre dam and a 317 000L rainwater capture facility lie towards the bottom of the development, ensuring maximum potential.
Additionally, grey water systems from the high specification bio-digesters will water all communal areas - decreasing the demand on supply from the above mentioned storage.
Total water storage on site not including the 10,000L per house is about 4. 5million litres; including house tanks it increases to 4. 7million litres.
Project completion is due to take place in July 2026 and payment terms are available over 1 year. The asking price is also inclusive of transfer fees and VAT.
General Features
External Features
Internal Features
USD 625,000
KNP1905904 Bedroom Townhouse/Complex/Cluster for Sale in Colne Valley
Harare North, HarareWOODLANDS DEVELOPMENT
Positioned conveniently on Steppes Road on a land size of 6 acres for the complex, are 5 modern townhouses available to purchase.
Upon entering the complex, which is walled, gated and has s security station at the entrance, a central driveway leads to all units. Each unit is individually walled and gated, further increasing privacy and security. With an offering of 3 carports per townhouse there is plenty of space for owners and visitors.
Entering the home you're met with a well designed, carefully created and crafted main living area, with open plan kitchen and coffee nook, scullery, dining and lounge which leads out through large bifolding doors onto a verandah and garden.
Off of the main area comes the master bedroom, with walk in wardrobes and ensuite bathroom all finished to the same high specification as the main area.
The second and third bedrooms also lead off of the main area, and share a centrally placed bathroom.
A fourth bedroom offers an ensuite bathroom and all bedrooms have their own small private verandah accessed by sliding aluminium doors.
Additional to all of these living areas is a family lounge which could be converted into a study or kept as is, offering another retreat space for home owners.
The townhouse comes with an outdoor storeroom, and staff room ( complete with shower and toilet facilities and a small kitchette ).
An 8kVa Victron solar system offers electrical back up and support.
WATER + SECURITY
Water conservation and management have been thoughtfully considered since project conception.
The complex has 5 functioning boreholes; these have been flushed and have consistently provided enough water for the complex throughout the build so far.
Municipal water is back online and is currently received twice a week. This water is held in 80 000L of tanks towards the top of the property. The boreholes feed into another set of 80 000L tanks.
A 4 million litre dam and a 317 000L rainwater capture facility lie towards the bottom of the development, ensuring maximum potential.
Additionally, grey water systems from the high specification bio-digesters will water all communal areas - decreasing the demand on supply from the above mentioned storage.
Total water storage on site not including the 10,000L per house is about 4. 5million litres; including house tanks it increases to 4. 7million litres.
Project completion is due to take place in July 2026 and payment terms are available over 1 year. The asking price is also inclusive of transfer fees and VAT.
