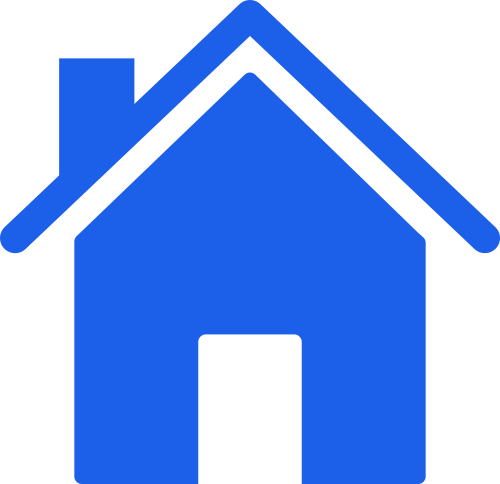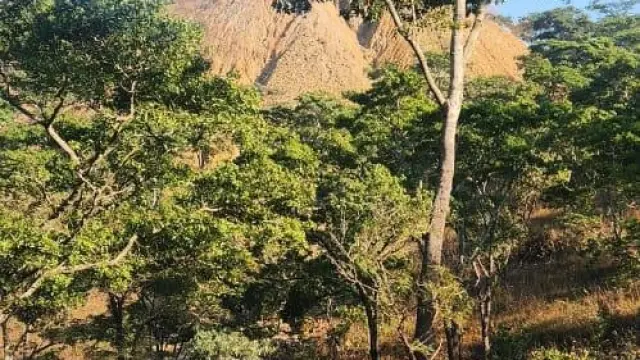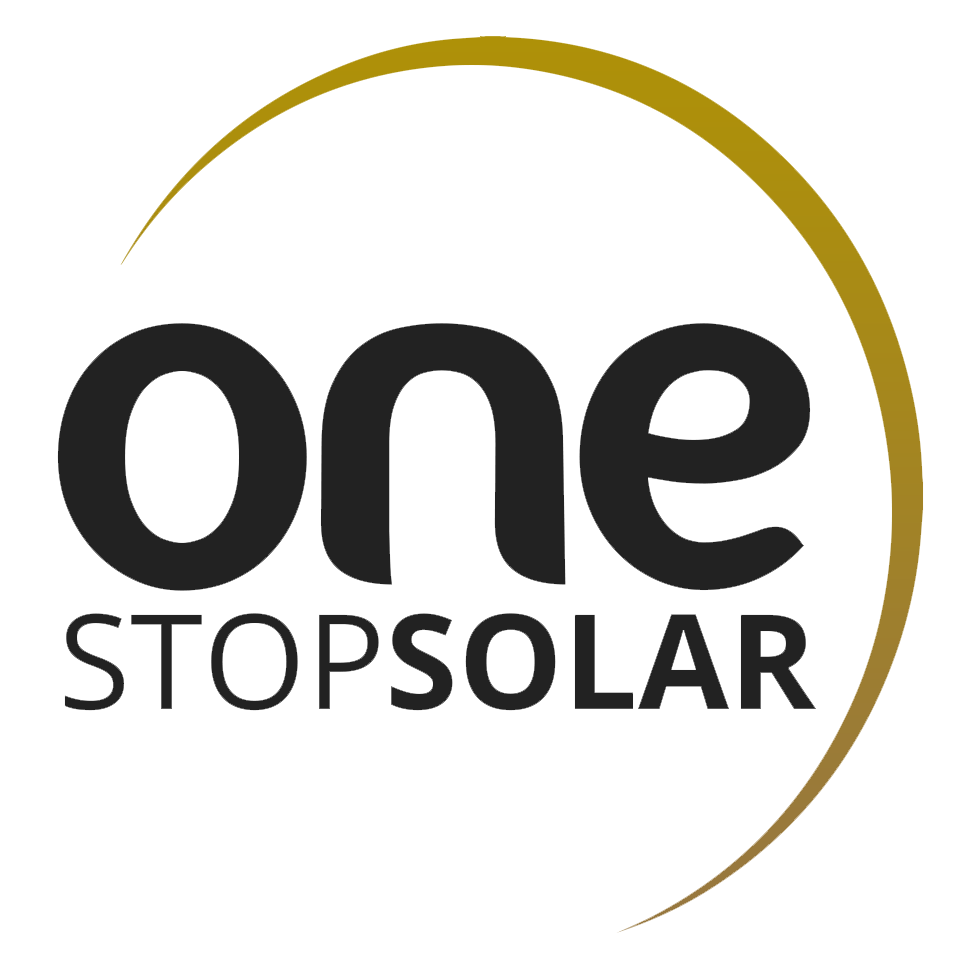Properties for sale in Glen Lorne - 84 Listings Found
Flat for Sale in Glen Lorne
The Perfect Living Space A curated 3-bedroom premium apartment, representing the epitome of luxurious detail...
Flat for Sale in Glen Lorne
The Perfect Living Space A curated 3-bedroom apartment, representing the epitome of luxurious detailing. At ...
 partner
priority
partner
priority
 partner priority
partner priority
 partner priority
partner priority
Available is a 2 482 sqm stand nestled in Glen lorne. Parent Deed...

Get email alerts on new properties for sale in Glen Lorne

Get email alerts on new properties for sale in Glen Lorne
The real estate market in Glen Lorne
How much is a Property for Sale in Glen Lorne?
The price of Properties for sale in Glen Lorne can vary greatly between USD 100,000 to USD 2,000,000 with a median of USD 425,000 depending on various factors which include the size, age, and condition of the property. We would recommend a refined search for specific Properties for sale in Glen Lorne to get a better understanding of the particular costs.
How much is a Property for Sale in Harare North?
There are 1,252 Properties for sale in Harare North currently, with prices ranging from USD 60 to USD 10,800,000. The median price for Properties for sale in Harare North is USD 350,000. For specific prices on Properties for sale in Harare North one can use our filters to make better price comparisons.
How much is a Property for Sale in Harare?
Harare has a wide range of Properties to suit different needs. Prices differ depending with suburb and area, however the range of prices for Properties for sale in Harare is between USD 60 and USD 18,000,000. Properties for sale in Harare have a median price of USD 195,000.
How many Properties are currently available for Sale Glen Lorne?
Propertybook currently has 83 Properties for sale in Glen Lorne. Listings are updated regularly to ensure buyers get the latest Properties for sale in Glen Lorne. If one is interested in a particular Property for sale in Glen Lorne, we recommend that they contact the listing agent for more information.
How many Properties are currently available for Sale Harare North?
There are currently 1,252 Properties for sale in Harare North. We recommend browsing through the Propertybook Website to get a better understanding of the Properties for sale in Harare North. Each property has different features which also need to be taken into consideration when buying Properties.
How many Properties are currently available for Sale Harare?
Harare currently has 3,201 Properties listed for sale. The number of Properties for sale can vary depending with each specific neighbourhood. Talking to one of our listed real estate agencies is a great way to start when trying to understand current market conditions and what to expect in each neighbourhood. Experienced agents will offer sound advice regarding Properties for sale in Harare.

























































