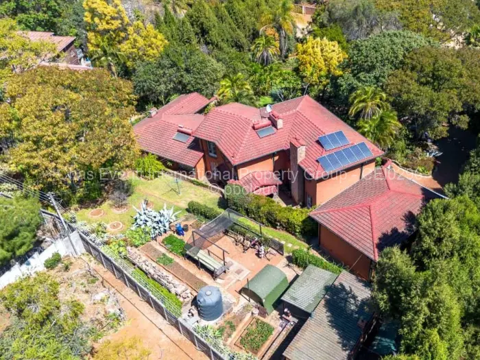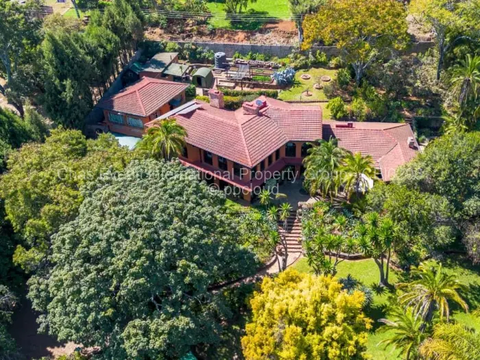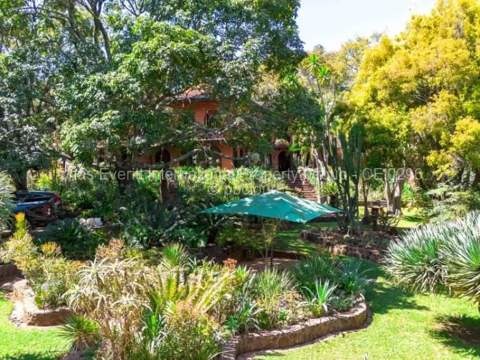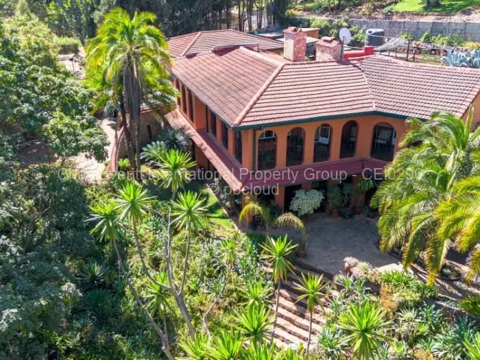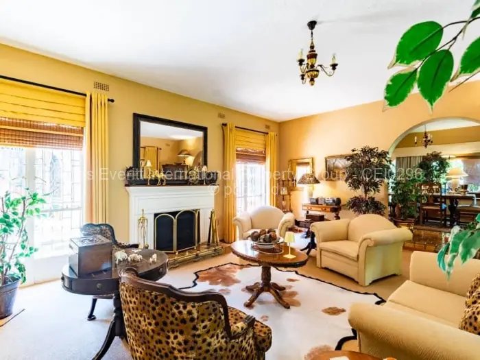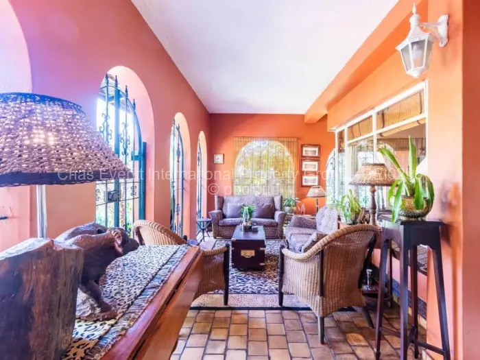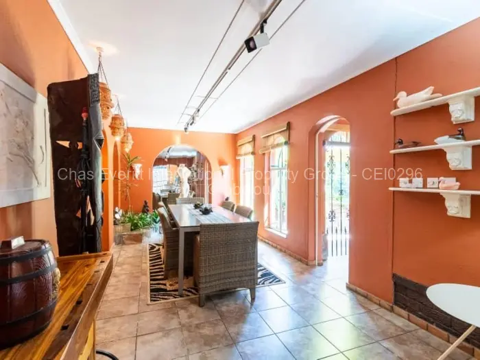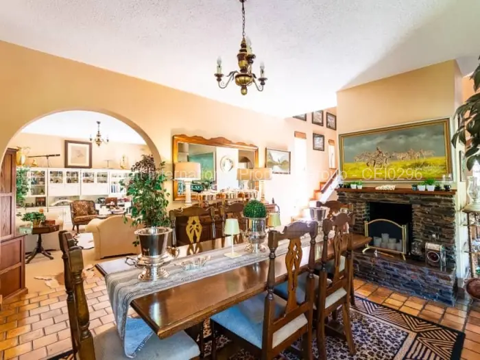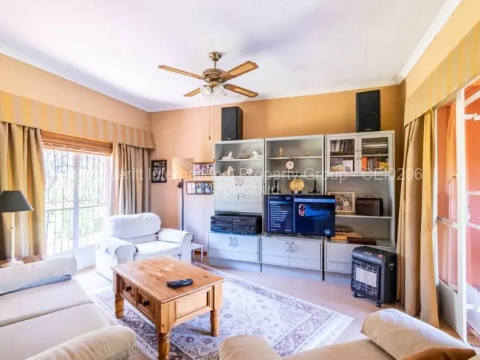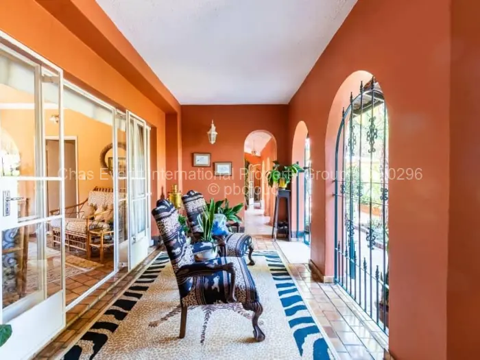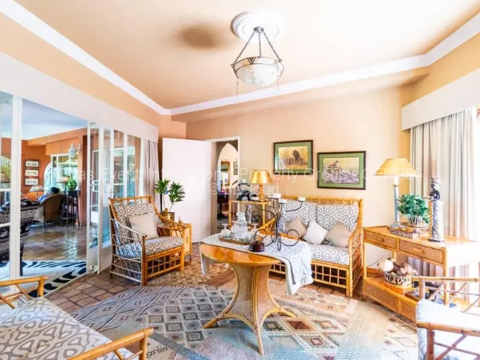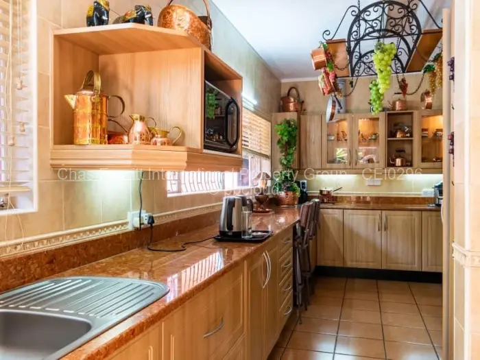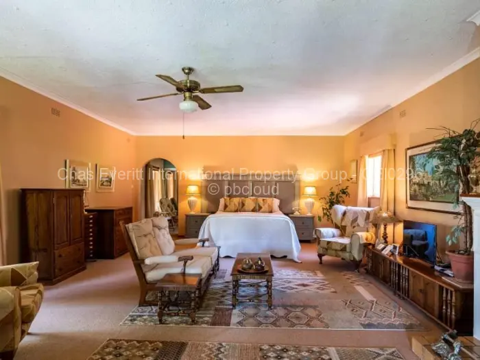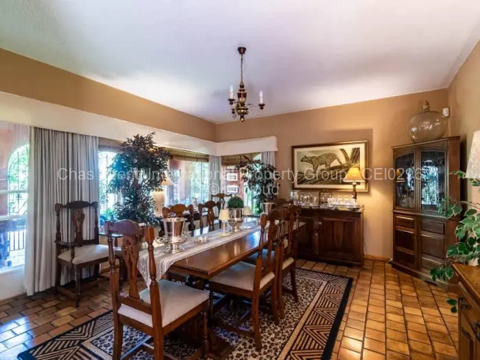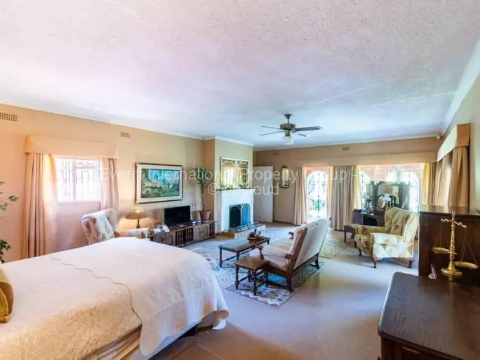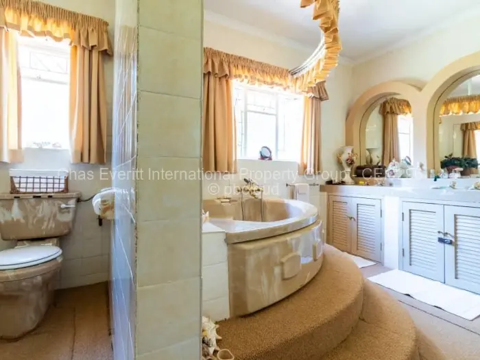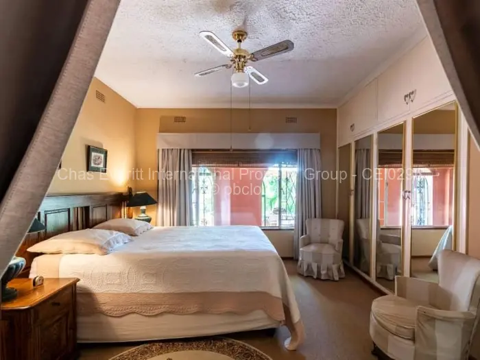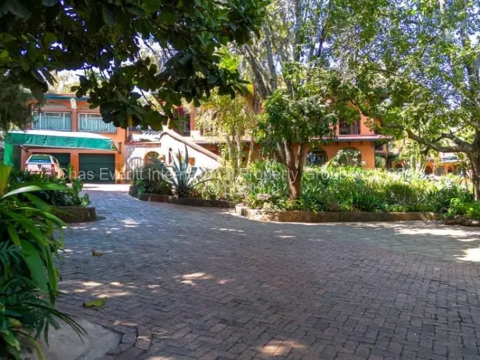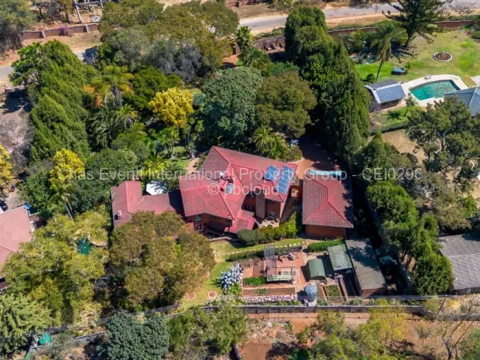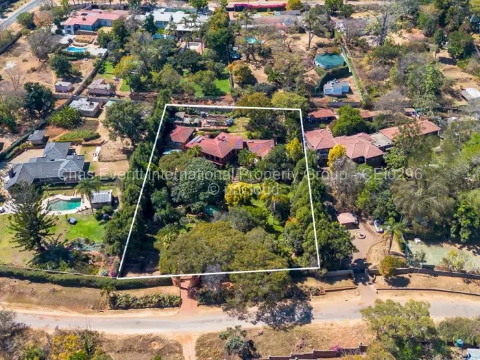USD 850,000
4 Bedroom House for Sale in Greystone Park
Harare North, Harare CEI0296Mediterranean Villa With Lush Garden
Discover your dream home in the heart of Greystone Park with this stunning Mediterranean villa, which effortlessly combines elegance and comfort. Set within a sprawling, lush garden adorned with palm trees and vibrant flowers, the property invites you to explore its charming outdoor spaces, including inviting terraces and raised planters for garden enthusiasts.Inside, the villa boasts four spacious bedrooms and three well-appointed bathrooms, ensuring ample space for family and guests. The lively atmosphere continues in the three lounges, each designed with large windows that bathe the rooms in natural light. A cozy dining room complements the setting, perfect for family gatherings or entertaining friends.
With its unique architectural style featuring terracotta roof tiles and warm, earthy tones, this two-story home exudes character. The welcoming living room, complete with a fireplace and thoughtfully arranged furniture, creates an inviting space to relax. Additionally, a sun-filled veranda offers serene views of the gardens, tying together the harmonious indoor and outdoor living.
Property Highlights
Spacious Double Lock-Up Garage with inspection pit and adjoining storerooms
Versatile Flatlet Above Garage currently a hobby room, easily convertible into a self-catering guest suite
Wrap-Around Veranda secured with ornate wrought iron burglar bars, perfect for relaxed evenings outdoors
Manicured Garden offering privacy, serenity, and space for outdoor living
Main House Features
Upstairs main bedroom suite with walk in closet, a private
Bathroom, private lounge and balcony.
3 Ground Floor Bedrooms with built-in cupboards
Two share a full bathroom
One enjoys a private en-suite
Welcoming Hallway leading to a formal reception room
Open-Plan Dining Area with fireplace, flowing into a spacious
Lounge
Stylish Kitchen with quality wood cabinetry, granite
Countertops, and access to a sunny courtyard ideal for morning
Coffee
Entertainment & Outdoor Living
Alfresco Dining & Braai Areas seamlessly connected to the swimming pool
Terraced Back Garden with mature landscaping and staff quarters
Reliable Borehole said to offer consistent water supply
This Mediterranean villa is a true gem waiting to be cherished by its next fortunate owner.
General Features
External Features
Internal Features
USD 850,000
CEI02964 Bedroom House for Sale in Greystone Park
Harare North, HarareMediterranean Villa With Lush Garden
Discover your dream home in the heart of Greystone Park with this stunning Mediterranean villa, which effortlessly combines elegance and comfort. Set within a sprawling, lush garden adorned with palm trees and vibrant flowers, the property invites you to explore its charming outdoor spaces, including inviting terraces and raised planters for garden enthusiasts.
Inside, the villa boasts four spacious bedrooms and three well-appointed bathrooms, ensuring ample space for family and guests. The lively atmosphere continues in the three lounges, each designed with large windows that bathe the rooms in natural light. A cozy dining room complements the setting, perfect for family gatherings or entertaining friends.
With its unique architectural style featuring terracotta roof tiles and warm, earthy tones, this two-story home exudes character. The welcoming living room, complete with a fireplace and thoughtfully arranged furniture, creates an inviting space to relax. Additionally, a sun-filled veranda offers serene views of the gardens, tying together the harmonious indoor and outdoor living.
Property Highlights
Spacious Double Lock-Up Garage with inspection pit and adjoining storerooms
Versatile Flatlet Above Garage currently a hobby room, easily convertible into a self-catering guest suite
Wrap-Around Veranda secured with ornate wrought iron burglar bars, perfect for relaxed evenings outdoors
Manicured Garden offering privacy, serenity, and space for outdoor living
Main House Features
Upstairs main bedroom suite with walk in closet, a private
Bathroom, private lounge and balcony.
3 Ground Floor Bedrooms with built-in cupboards
Two share a full bathroom
One enjoys a private en-suite
Welcoming Hallway leading to a formal reception room
Open-Plan Dining Area with fireplace, flowing into a spacious
Lounge
Stylish Kitchen with quality wood cabinetry, granite
Countertops, and access to a sunny courtyard ideal for morning
Coffee
Entertainment & Outdoor Living
Alfresco Dining & Braai Areas seamlessly connected to the swimming pool
Terraced Back Garden with mature landscaping and staff quarters
Reliable Borehole said to offer consistent water supply
This Mediterranean villa is a true gem waiting to be cherished by its next fortunate owner.
