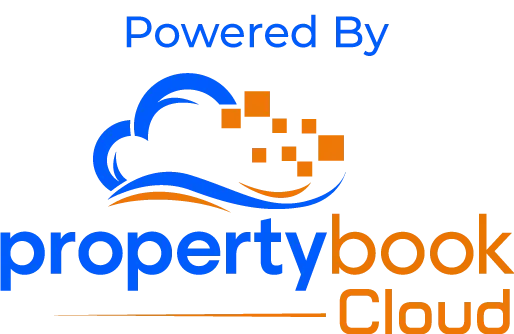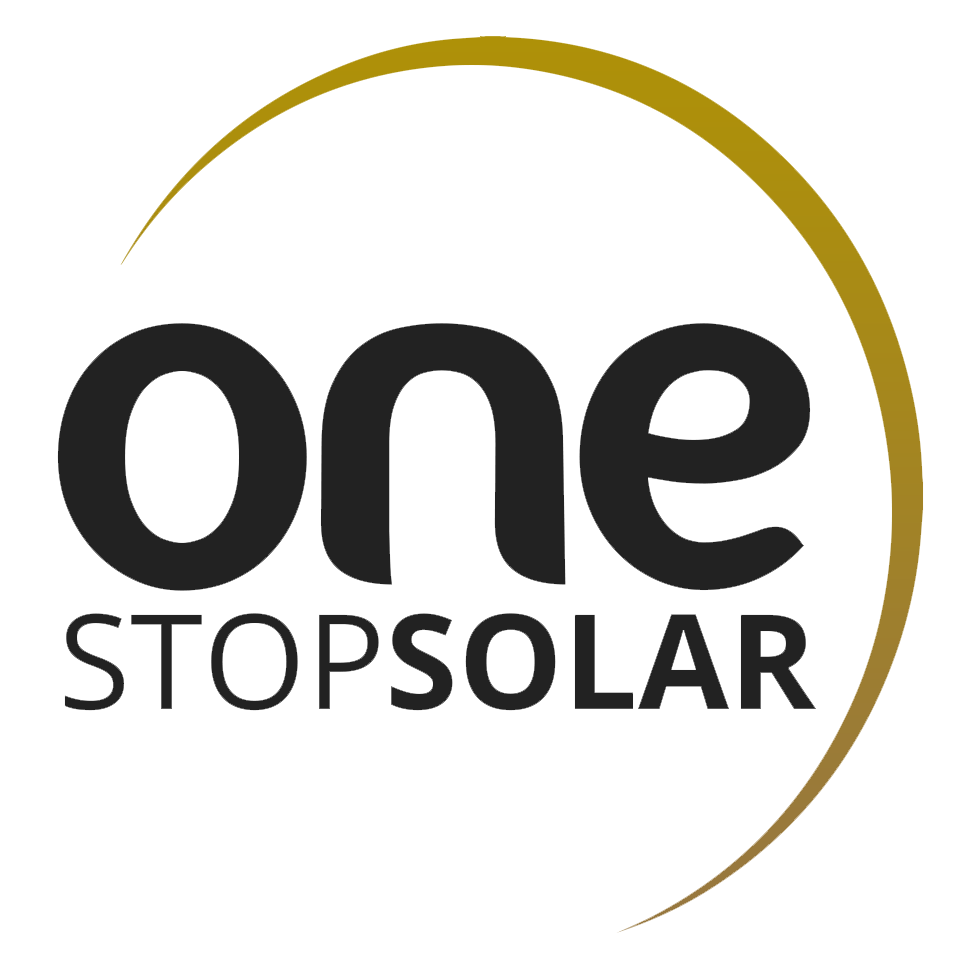USD 300,000
4 Bedroom Townhouse/Complex/Cluster for Sale in Greystone Park
Harare North, Harare DERIBD1011Secure Duplex Apartments
A rare gem in this sought after location of Greystone Park with Prolific borehole in a complex of 10. Units. Each unit comprises of ground floor double parking lot , lounge, open plan diningroom kitchen with scullery guest toilet, bedroom with ensuite. First floor 3 bedrooms master with ensuite combined bathroom and toilet. Construction has commenced. Each unit sitting on 500 square meters and footprint of 220 square meters A deposit of $50 k usd and balance over 12 monthsGeneral Features
External Features
Internal Features
USD 300,000
DERIBD10114 Bedroom Townhouse/Complex/Cluster for Sale in Greystone Park
Harare North, HarareSecure Duplex Apartments
A rare gem in this sought after location of Greystone Park with Prolific borehole in a complex of 10. Units. Each unit comprises of ground floor double parking lot , lounge, open plan diningroom kitchen with scullery guest toilet, bedroom with ensuite. First floor 3 bedrooms master with ensuite combined bathroom and toilet. Construction has commenced. Each unit sitting on 500 square meters and footprint of 220 square meters A deposit of $50 k usd and balance over 12 months




















