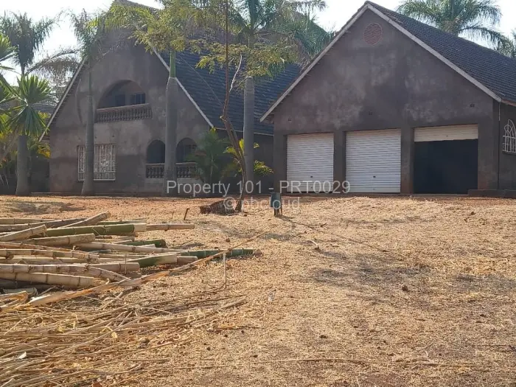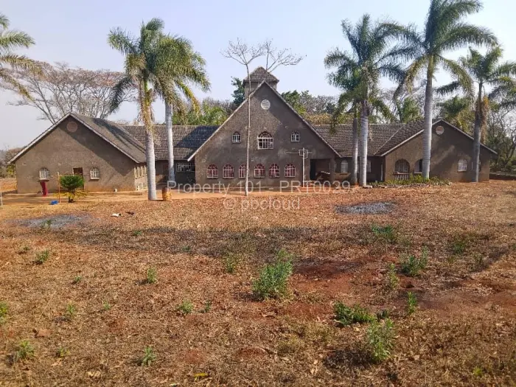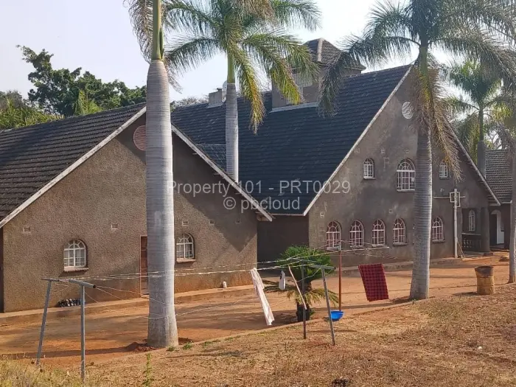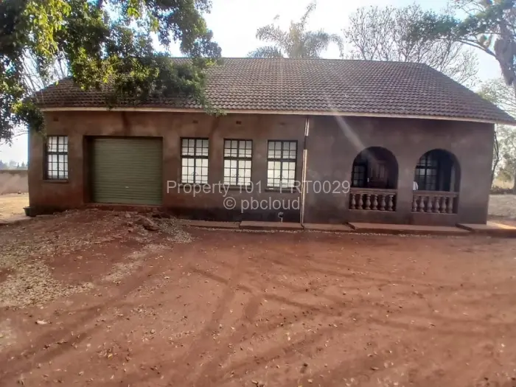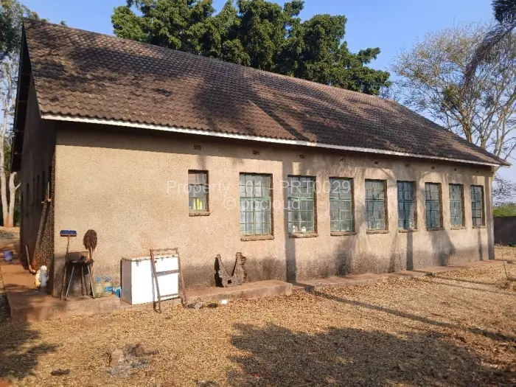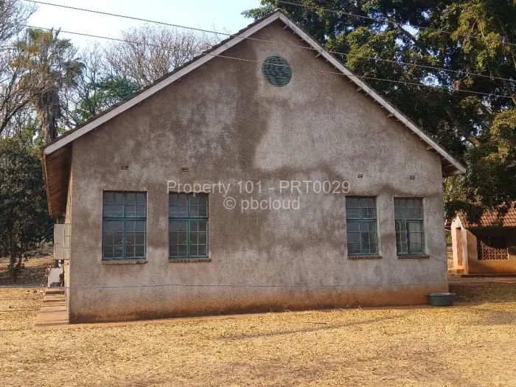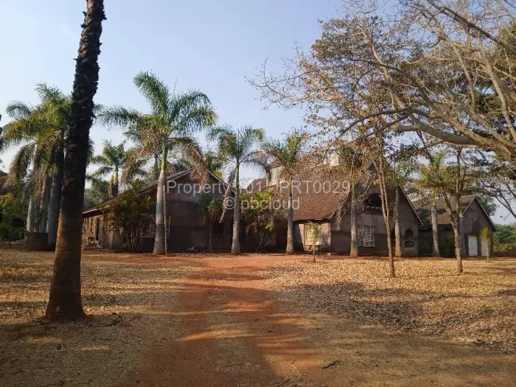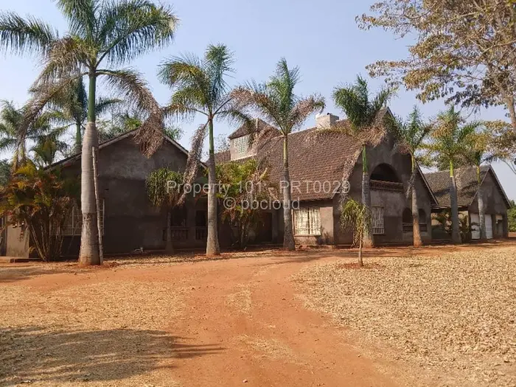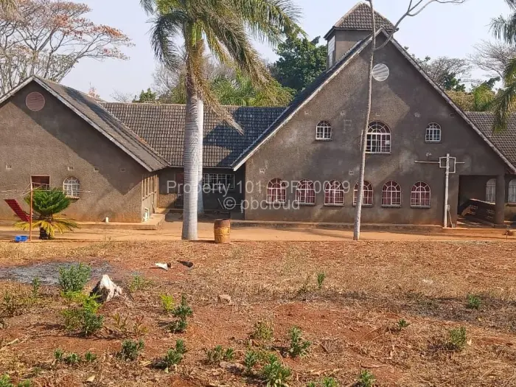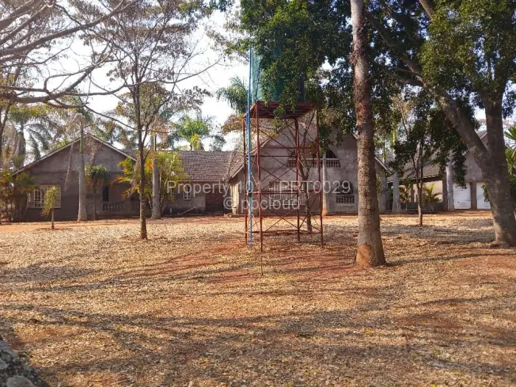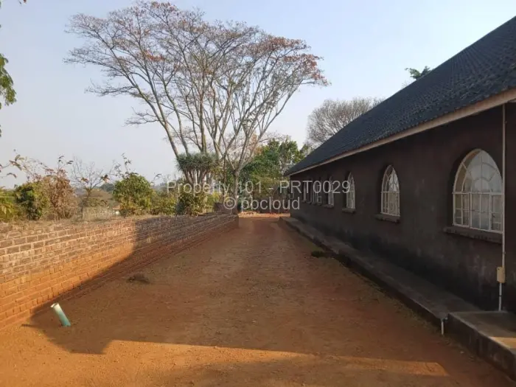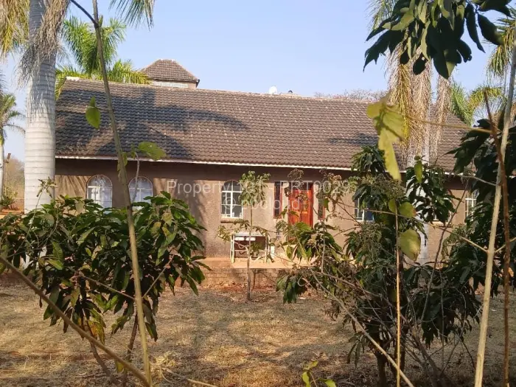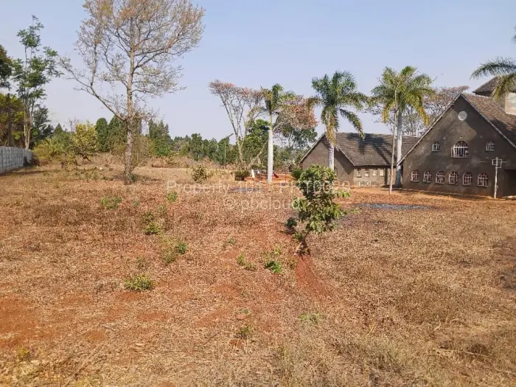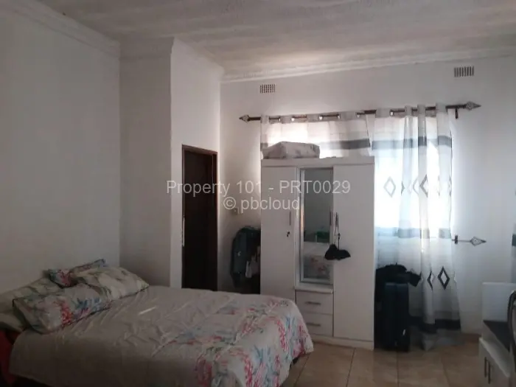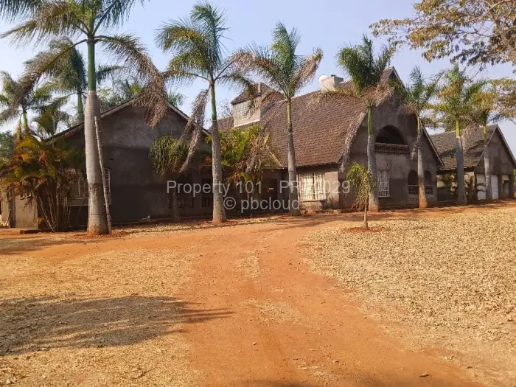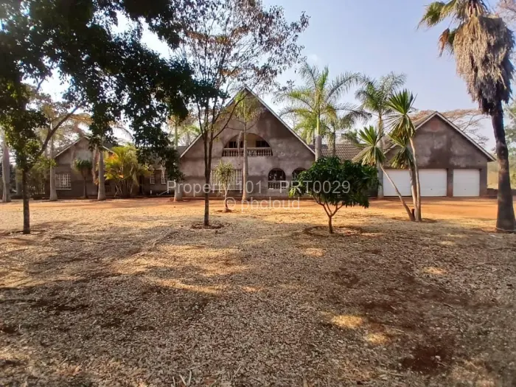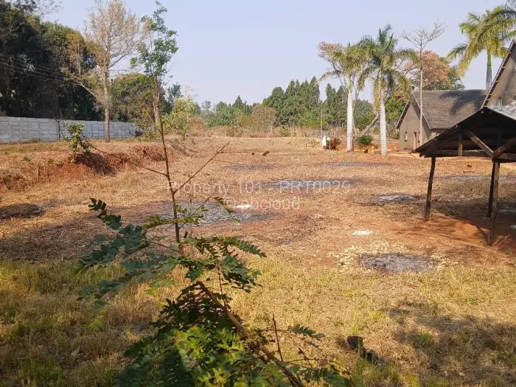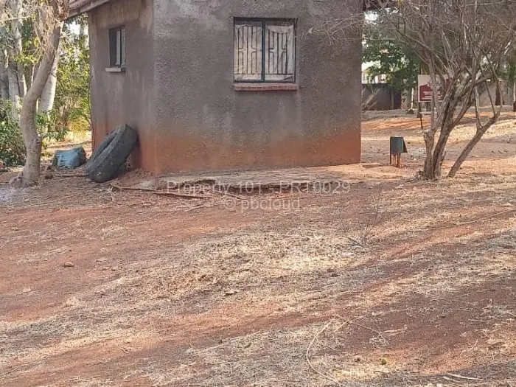USD 750,000
8 Bedroom House for Sale in Hogerty Hill
Harare North, Harare PRT0029Upmarket House For Sale
Main House. A single storey structure with an attic floor. Accommodation comprises main lounge, second lounge with screed floor, dining room, second hall with ceramic tiled floor, games room, kitchen, pantry, 4 bedrooms, each with ceramic tiled floor, board ceiling & an en-suite bathroom; 3 verandahs, each with ceramic tiled floor and board ceiling. Guest Wing having a triple lock-up garage with screed floor & board ceiling; passage with screed floor and board ceiling, 2 sewing rooms, 2 bedrooms, each with ceramic tiled floor and board ceiling; kitchen with slate stone floor, board ceiling, fitted units & a double bowl stainless steel sink; bathroom with ceramic tiled floor, board ceiling, bath tub, water closet & a washbasin; laundry room. Attic floor which comprises landing with screed floor and tongue & groove ceiling; bedroom with screed floor, tongue & groove ceiling and an en-suite bathroom; main bedroom with screed floor, tongue & groove ceiling, sitting area, balcony, his and hers dressing area & an en-suite bathroom; 2 storerooms. Gross Floor Area: 1,032. 00 square metres.Workshop. Comprises workshop with screed floors and a roller shutter door; kitchen; 2 shower rooms with ceramic tiled floors; 2 toilets; storeroom with outside entrance; verandah. . Gross Floor Area: 152. 50 square metres.
Miscellaneous Structures. These include a room constructed of roughcast rendered brick walls under a duo pitched roof of interlocking concrete tiles over screed floors; workshop constructed of roughcast rendered brick walls under a duo pitched roof of interlocking concrete tiles over screed floors; generator room constructed of roughcast rendered brick walls under a duo pitched roof of interlocking concrete tiles over screed floors; a lapped timber shed.
Other Improvements. These include roughcast rendered brick walling to the front; precast concrete panels boundary walling to the rear; boundary fencing to 2 sides; sliding gate; borehole; 5,000 litre plastic water tank on a tank stand; workshop shed. On 1,3522 hectares. Deeds.
General Features
External Features
Internal Features
USD 750,000
PRT00298 Bedroom House for Sale in Hogerty Hill
Harare North, HarareUpmarket House For Sale
Main House. A single storey structure with an attic floor. Accommodation comprises main lounge, second lounge with screed floor, dining room, second hall with ceramic tiled floor, games room, kitchen, pantry, 4 bedrooms, each with ceramic tiled floor, board ceiling & an en-suite bathroom; 3 verandahs, each with ceramic tiled floor and board ceiling. Guest Wing having a triple lock-up garage with screed floor & board ceiling; passage with screed floor and board ceiling, 2 sewing rooms, 2 bedrooms, each with ceramic tiled floor and board ceiling; kitchen with slate stone floor, board ceiling, fitted units & a double bowl stainless steel sink; bathroom with ceramic tiled floor, board ceiling, bath tub, water closet & a washbasin; laundry room. Attic floor which comprises landing with screed floor and tongue & groove ceiling; bedroom with screed floor, tongue & groove ceiling and an en-suite bathroom; main bedroom with screed floor, tongue & groove ceiling, sitting area, balcony, his and hers dressing area & an en-suite bathroom; 2 storerooms. Gross Floor Area: 1,032. 00 square metres.
Workshop. Comprises workshop with screed floors and a roller shutter door; kitchen; 2 shower rooms with ceramic tiled floors; 2 toilets; storeroom with outside entrance; verandah. . Gross Floor Area: 152. 50 square metres.
Miscellaneous Structures. These include a room constructed of roughcast rendered brick walls under a duo pitched roof of interlocking concrete tiles over screed floors; workshop constructed of roughcast rendered brick walls under a duo pitched roof of interlocking concrete tiles over screed floors; generator room constructed of roughcast rendered brick walls under a duo pitched roof of interlocking concrete tiles over screed floors; a lapped timber shed.
Other Improvements. These include roughcast rendered brick walling to the front; precast concrete panels boundary walling to the rear; boundary fencing to 2 sides; sliding gate; borehole; 5,000 litre plastic water tank on a tank stand; workshop shed. On 1,3522 hectares. Deeds.
