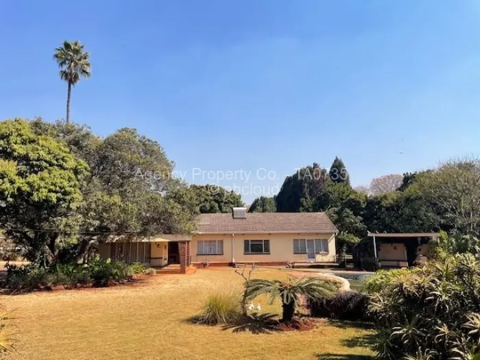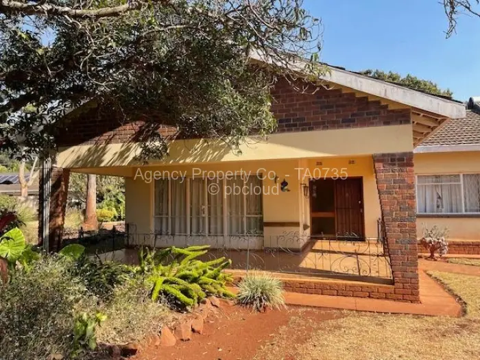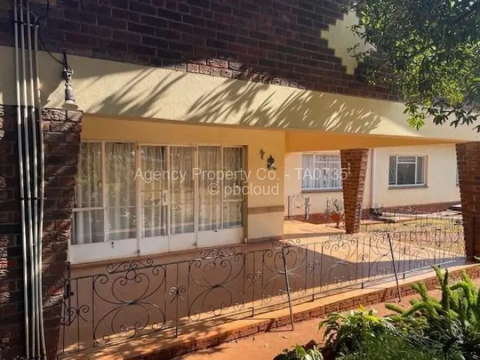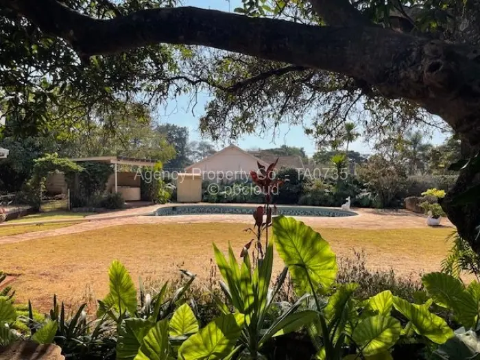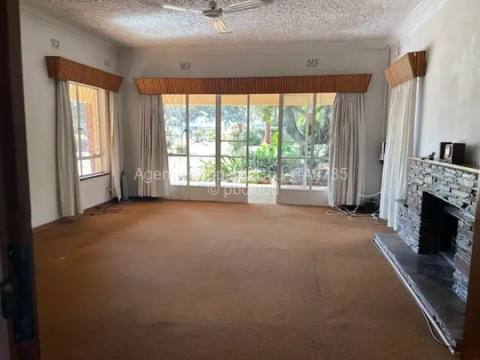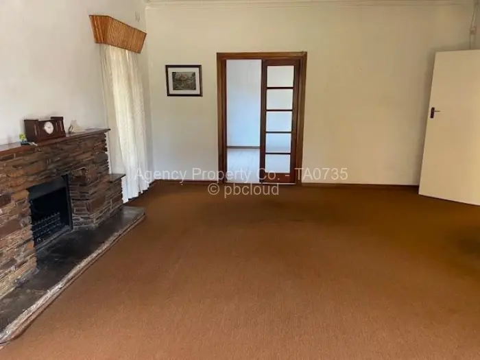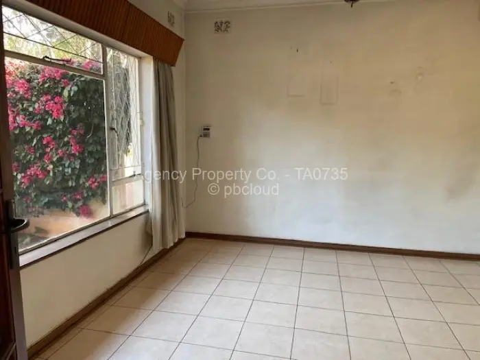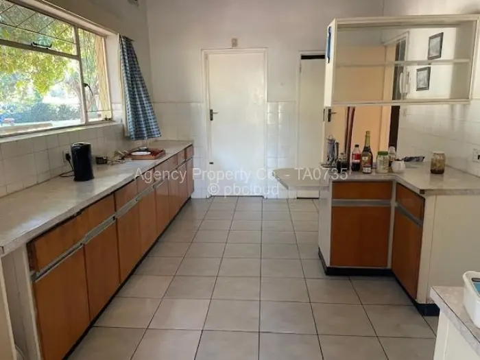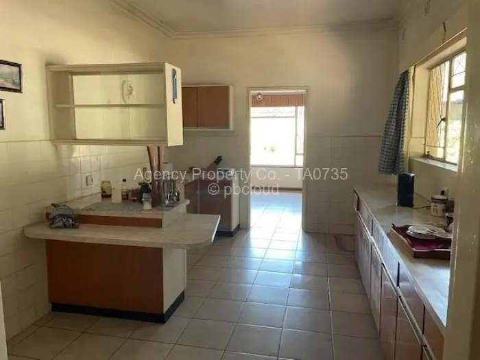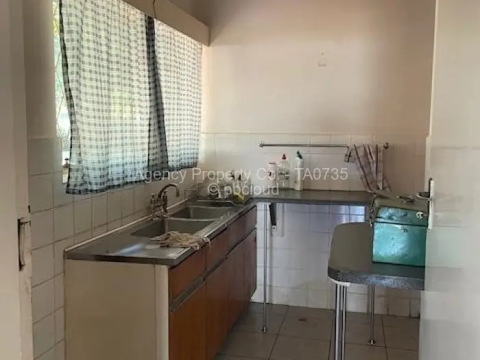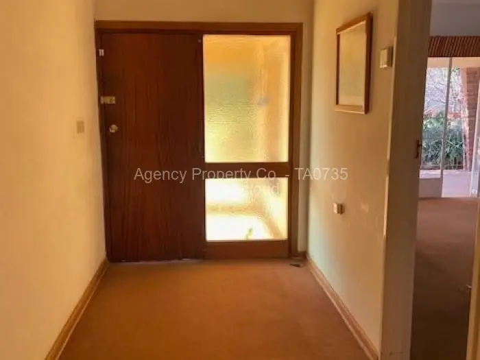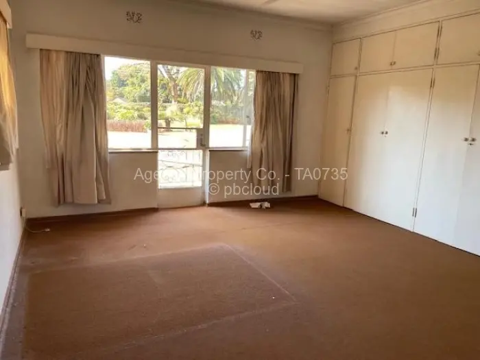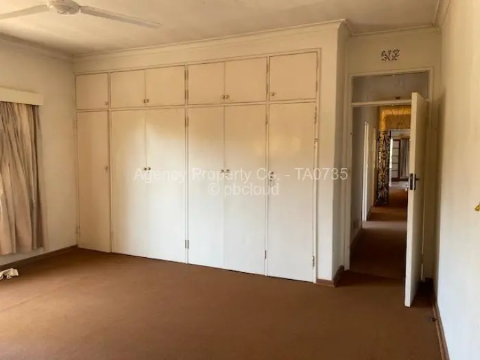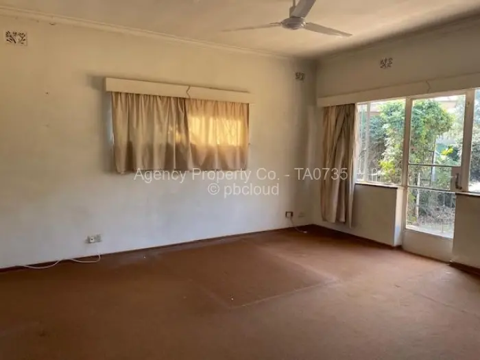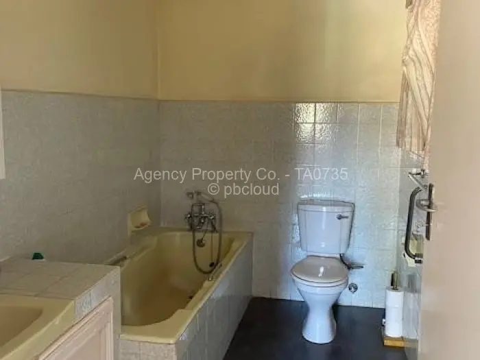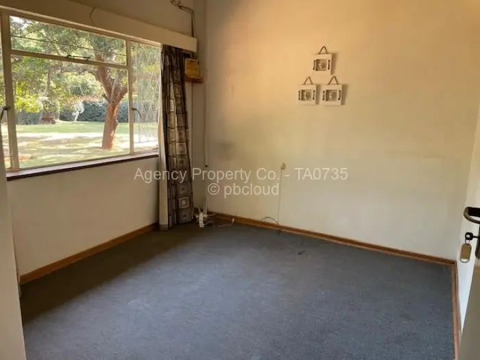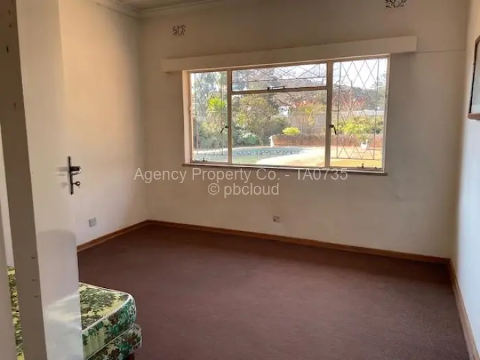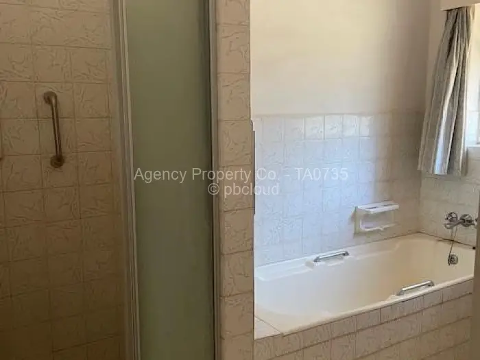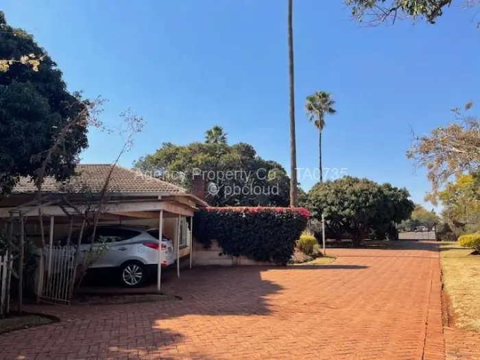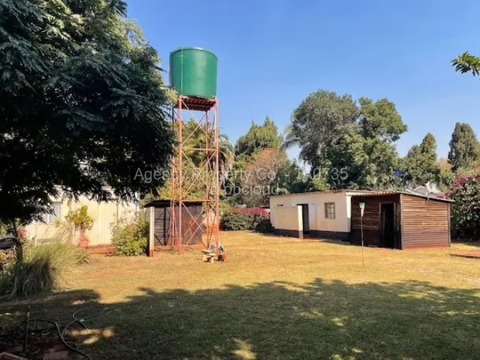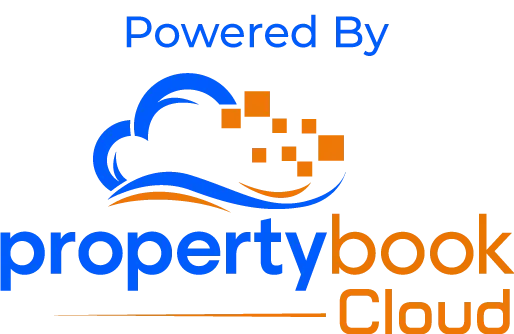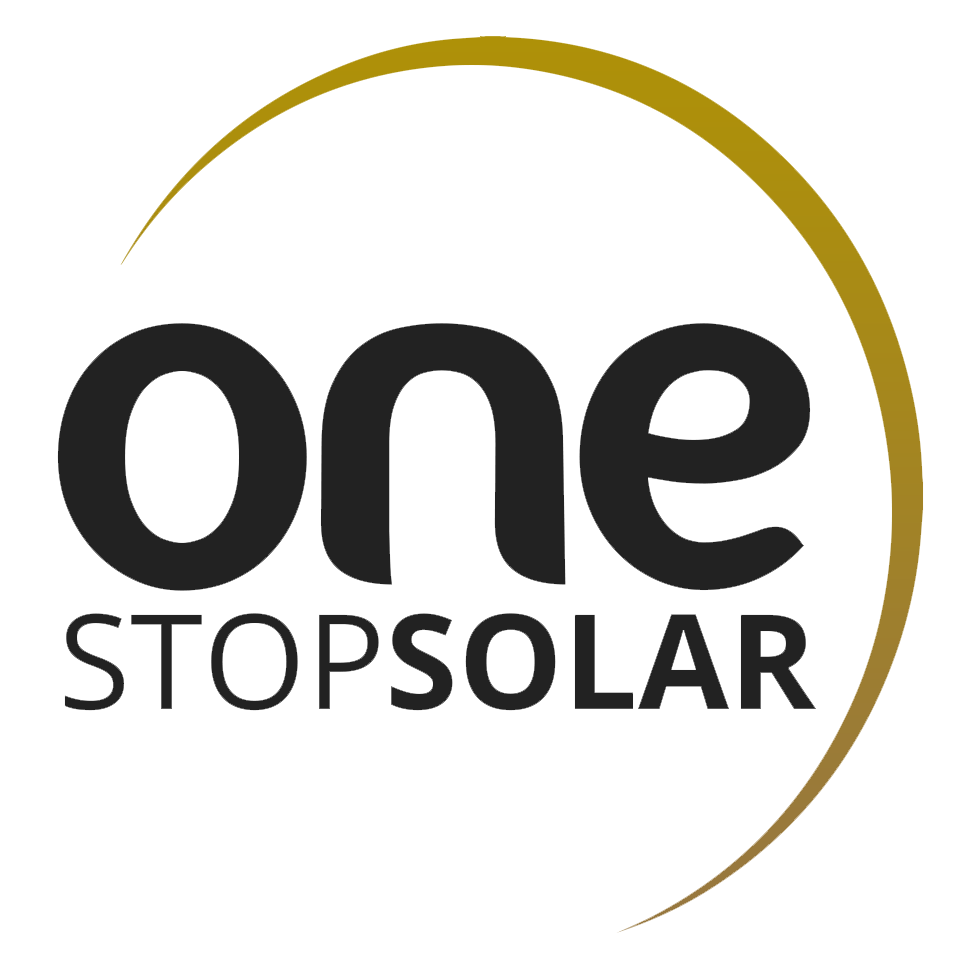USD 420,000
4 Bedroom House for Sale in Mount Pleasant
Harare North, Harare TA0735MOUNT PLEASANT - PENDENNIS ROAD
Location, Location! Situated on Pendennis Road within walking distance to The International School. This mature home is ready for redecoration. Ideal for commercial offices or residential. Set on 4057 square metres (1 acre) this property is fully walled with an electric gate and has a seasonal borehole plus swimming pool (not in use). Interior comprises 4 bedrooms and 2 bathrooms. All bedrooms have built in cupboards. The main bedroom has a bathroom en-suite and French doors onto the garden and pool area. The shared family bathroom is a full bathroom plus there is a separate guest toilet. A wide entrance hall leads to large lounge with fireplace and has glass doors to a separate formal dining room. The kitchen is also of a good size and has a separate scullery and walk-in pantry. The lounge has French doors onto covered veranda. Outbuildings comprise a double garage and double carport, staff quarters, and a paved brick driveway.General Features
External Features
Internal Features
USD 420,000
TA07354 Bedroom House for Sale in Mount Pleasant
Harare North, HarareMOUNT PLEASANT - PENDENNIS ROAD
Location, Location! Situated on Pendennis Road within walking distance to The International School. This mature home is ready for redecoration. Ideal for commercial offices or residential. Set on 4057 square metres (1 acre) this property is fully walled with an electric gate and has a seasonal borehole plus swimming pool (not in use). Interior comprises 4 bedrooms and 2 bathrooms. All bedrooms have built in cupboards. The main bedroom has a bathroom en-suite and French doors onto the garden and pool area. The shared family bathroom is a full bathroom plus there is a separate guest toilet. A wide entrance hall leads to large lounge with fireplace and has glass doors to a separate formal dining room. The kitchen is also of a good size and has a separate scullery and walk-in pantry. The lounge has French doors onto covered veranda. Outbuildings comprise a double garage and double carport, staff quarters, and a paved brick driveway.
