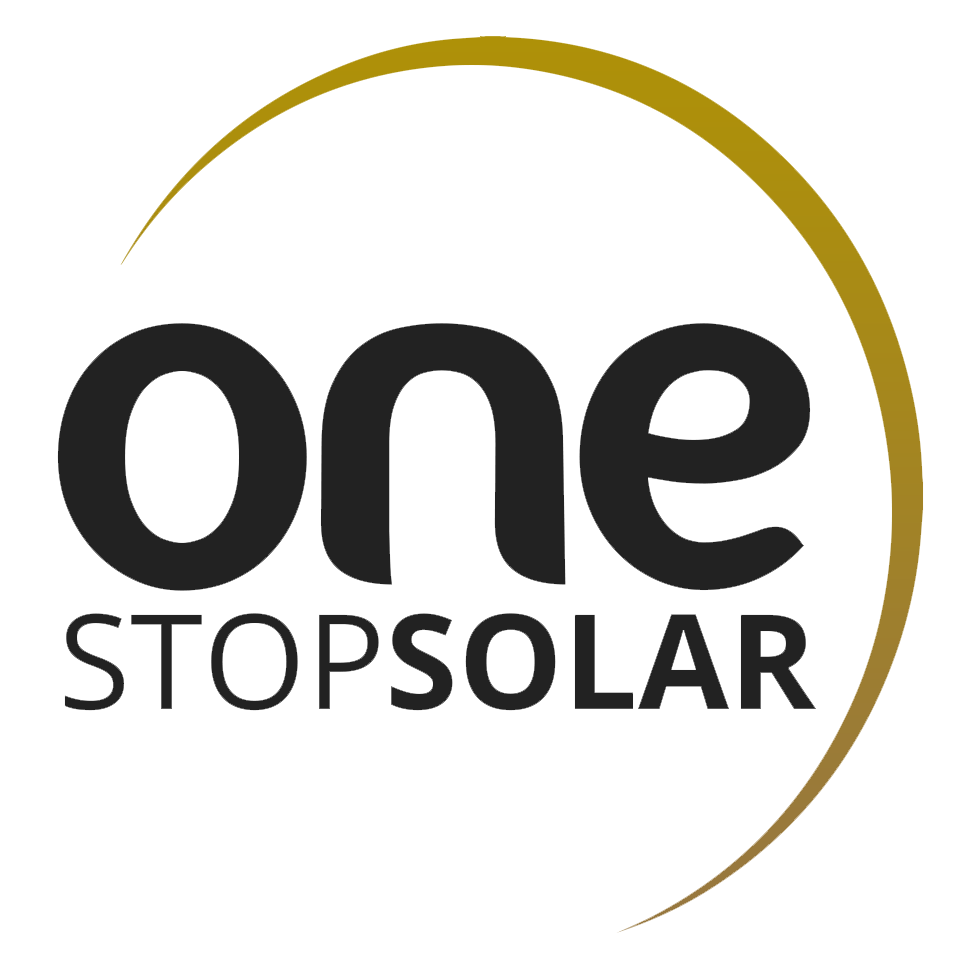USD 1,500,000
Commercial Property for Sale in Workington
Harare South, Harare GRE005Commercial Property For Sale
GROUND FLOOROffices converted to shop (facing Lytton road).
Rear section used as storerooms plus an open space fitted with a door to main factory. There is an internal staircase to first floor offices. Total area 175m.
FIRST FLOOR - (Facing Lytton Road) and above shops
Open plan offices with extra access via factory from northern outside section, plus via the front offices. Eastern section comprises bar, toilet and a shower. Western wing has six gents toilets plus a urinal and a change room. In addition, there are ladies restrooms plus a fire escape staircase.
FACTORY UNIT - (facing Canberra Road).
Concrete floors. Constructed of brick under angle steel saw tooth roof trusses with corrugated iron (temporary section of roof with an extra elevated section to accommodate plant). This houses a milling plant and all plant, machinery and roof extensions will be removed when tenants vacate. Brick walls divide the structure into three main sections. The first being the milling section, second dispatch and third being storage access via Canberra Road. Within the factory is a kitchen, office and boiler room. There is a 5000 KVA internal electricity sub-station (3 Phase Power). There is a lean to shed attached to the main building.
FUEL TANK/ LEAN TO SHED
There are two underground fuel tanks 1 x 5000 litre tank and
1 x 4500 litre tank.
General Features
External Features
Internal Features
USD 1,500,000
GRE005Commercial Property for Sale in Workington
Harare South, HarareCommercial Property For Sale
GROUND FLOOR
Offices converted to shop (facing Lytton road).
Rear section used as storerooms plus an open space fitted with a door to main factory. There is an internal staircase to first floor offices. Total area 175m.
FIRST FLOOR - (Facing Lytton Road) and above shops
Open plan offices with extra access via factory from northern outside section, plus via the front offices. Eastern section comprises bar, toilet and a shower. Western wing has six gents toilets plus a urinal and a change room. In addition, there are ladies restrooms plus a fire escape staircase.
FACTORY UNIT - (facing Canberra Road).
Concrete floors. Constructed of brick under angle steel saw tooth roof trusses with corrugated iron (temporary section of roof with an extra elevated section to accommodate plant). This houses a milling plant and all plant, machinery and roof extensions will be removed when tenants vacate. Brick walls divide the structure into three main sections. The first being the milling section, second dispatch and third being storage access via Canberra Road. Within the factory is a kitchen, office and boiler room. There is a 5000 KVA internal electricity sub-station (3 Phase Power). There is a lean to shed attached to the main building.
FUEL TANK/ LEAN TO SHED
There are two underground fuel tanks 1 x 5000 litre tank and
1 x 4500 litre tank.









