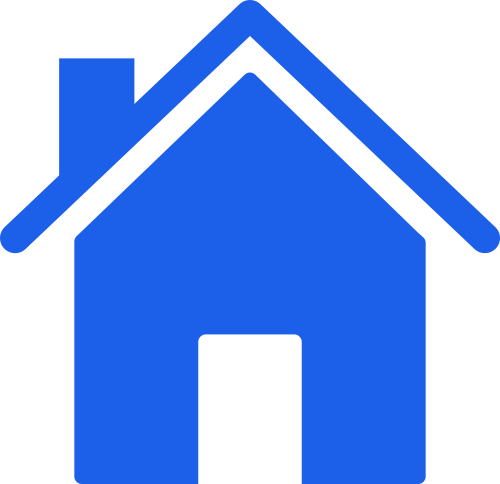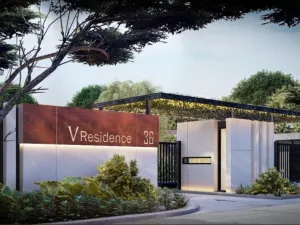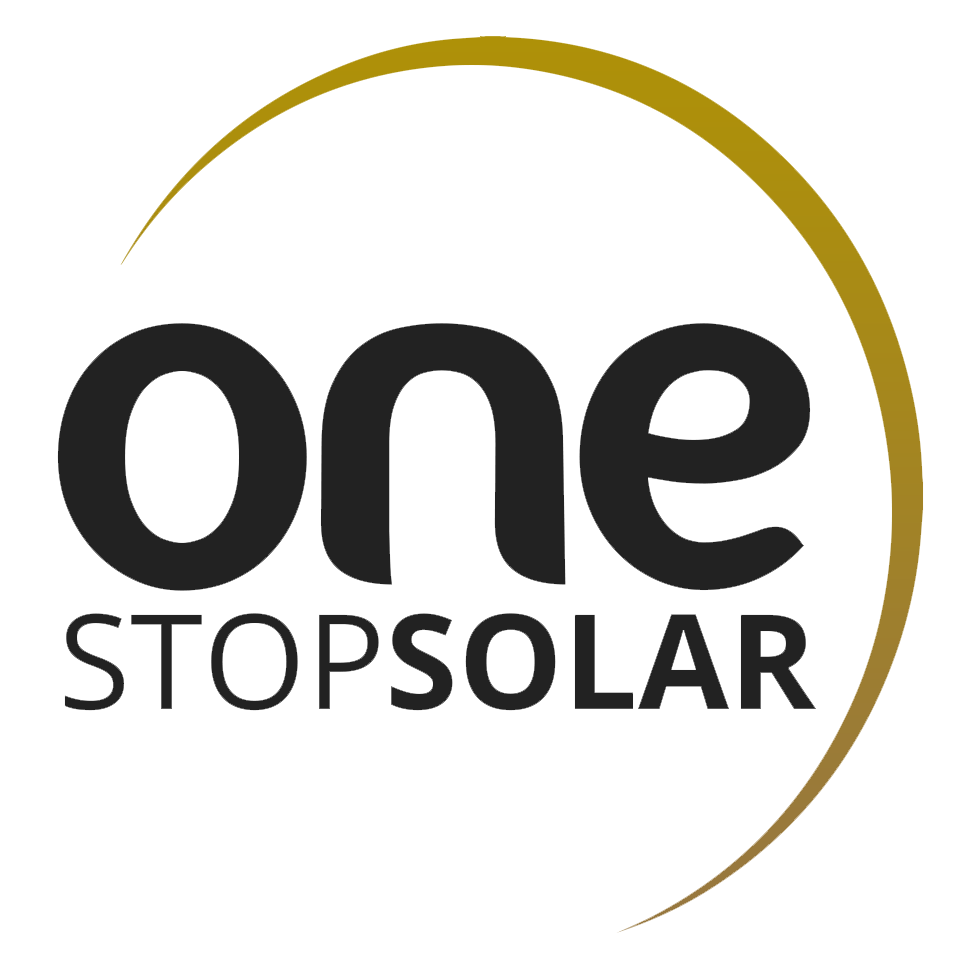Properties for sale in Marlborough - 121 Listings Found
Townhouse for Sale
Pleased to present 8 brand new Clusters in a walled , gated and secured Complex. One unit consist of 4 bed...
House for Sale in Marlborough
Guest and Tanner Real Estate is pleased to offer this 5 bedroomed house, 2 ensuites, 2 lounges, a dining, kitc...
 partner
priority
partner
priority
 partner
priority
partner
priority
 partner
priority
partner
priority
 partner priority
partner priority
 partner priority
partner priority

Get email alerts on new properties for sale in Marlborough

Get email alerts on new properties for sale in Marlborough
The real estate market in Marlborough
How much is a Property for Sale in Marlborough?
The price of Properties for sale in Marlborough can vary greatly between USD 45,000 to USD 1,600,000 with a median of USD 220,000 depending on various factors which include the size, age, and condition of the property. We would recommend a refined search for specific Properties for sale in Marlborough to get a better understanding of the particular costs.
How much is a Property for Sale in Harare West?
There are 786 Properties for sale in Harare West currently, with prices ranging from USD 10,000 to USD 18,000,000. The median price for Properties for sale in Harare West is USD 130,000. For specific prices on Properties for sale in Harare West one can use our filters to make better price comparisons.
How much is a Property for Sale in Harare?
Harare has a wide range of Properties to suit different needs. Prices differ depending with suburb and area, however the range of prices for Properties for sale in Harare is between USD 60 and USD 18,000,000. Properties for sale in Harare have a median price of USD 195,000.
How many Properties are currently available for Sale Marlborough?
Propertybook currently has 122 Properties for sale in Marlborough. Listings are updated regularly to ensure buyers get the latest Properties for sale in Marlborough. If one is interested in a particular Property for sale in Marlborough, we recommend that they contact the listing agent for more information.
How many Properties are currently available for Sale Harare West?
There are currently 786 Properties for sale in Harare West. We recommend browsing through the Propertybook Website to get a better understanding of the Properties for sale in Harare West. Each property has different features which also need to be taken into consideration when buying Properties.
How many Properties are currently available for Sale Harare?
Harare currently has 3,200 Properties listed for sale. The number of Properties for sale can vary depending with each specific neighbourhood. Talking to one of our listed real estate agencies is a great way to start when trying to understand current market conditions and what to expect in each neighbourhood. Experienced agents will offer sound advice regarding Properties for sale in Harare.


























































