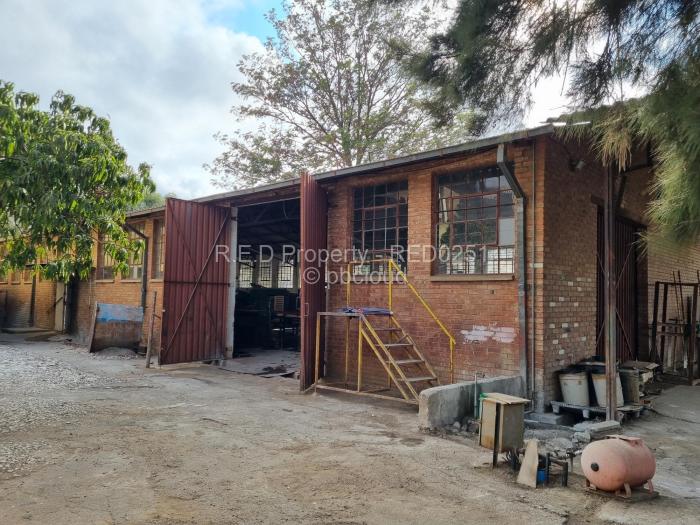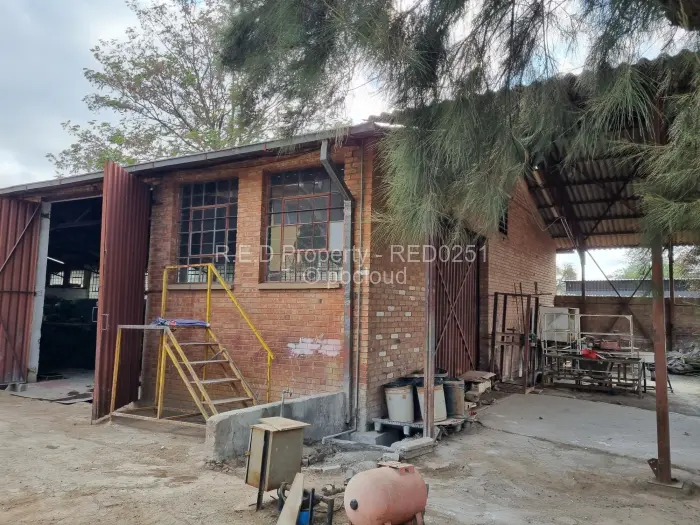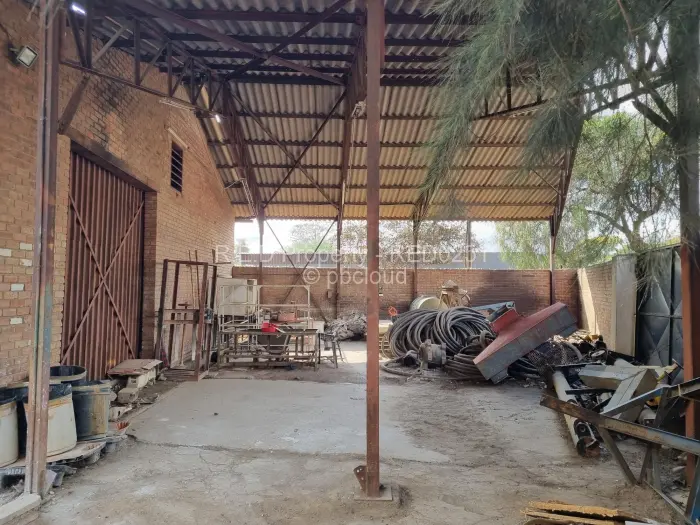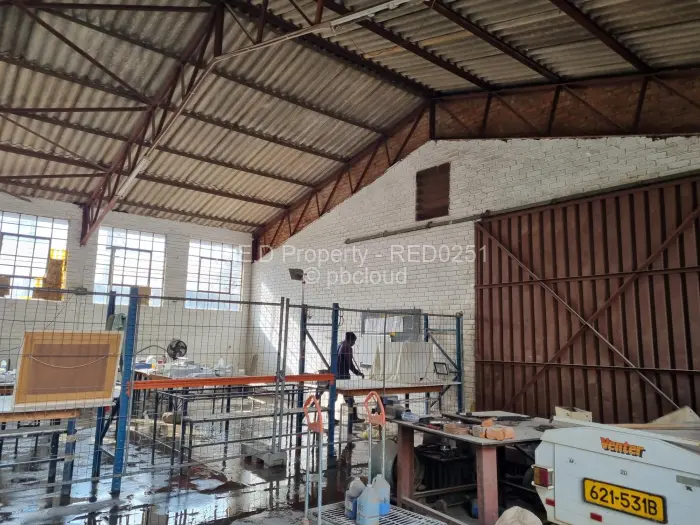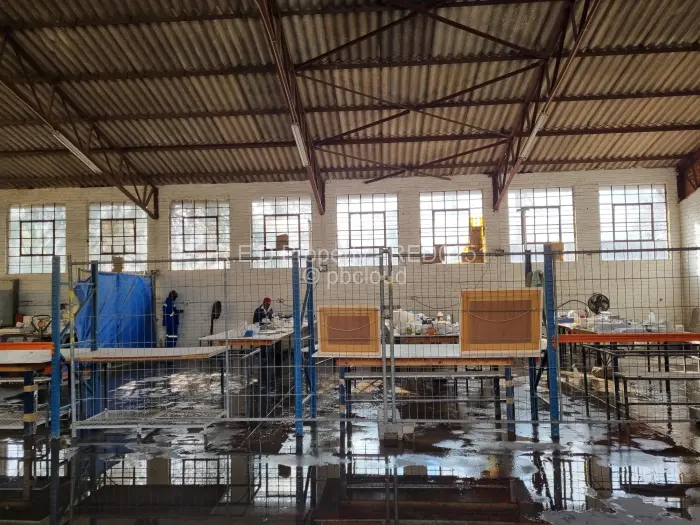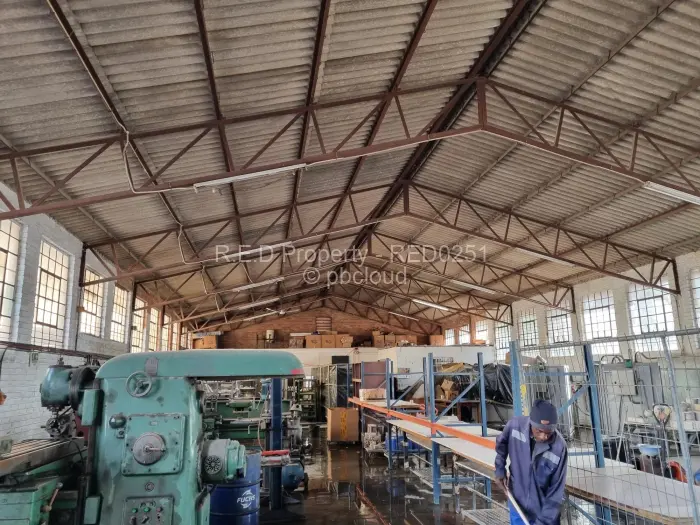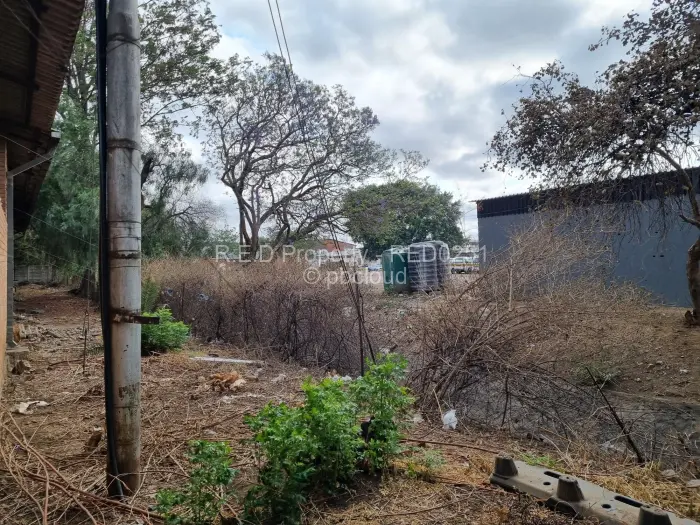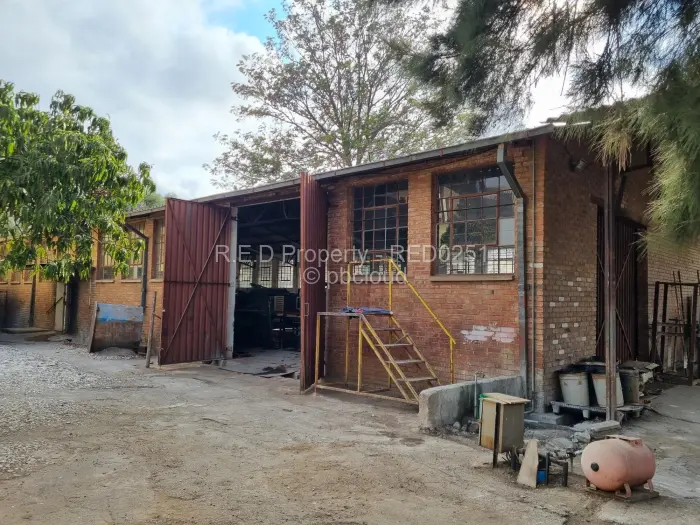USD 310,000
Warehouse/Industrial for Sale in Belmont
Bulawayo CBD, Industrial, Bulawayo RED0251Spacious Warehouse With Versatile Layout
This well-proportioned property offers a total of 1,500 square meters under roof, featuring a front verandah that welcomes clients or deliveries. The main warehouse area spans approximately 700 square meters of open-plan space, ideal for storage, manufacturing, or distribution operations.Additional amenities include an on-site toilet, a dedicated office to manage daily operations, and a back room suitable for extra storage or staff facilities.
A practical layout with flexible spaces to support a wide range of business uses.
General Features
External Features
Internal Features
USD 310,000
RED0251Warehouse/Industrial for Sale in Belmont
Bulawayo CBD, Industrial, BulawayoSpacious Warehouse With Versatile Layout
This well-proportioned property offers a total of 1,500 square meters under roof, featuring a front verandah that welcomes clients or deliveries. The main warehouse area spans approximately 700 square meters of open-plan space, ideal for storage, manufacturing, or distribution operations.
Additional amenities include an on-site toilet, a dedicated office to manage daily operations, and a back room suitable for extra storage or staff facilities.
A practical layout with flexible spaces to support a wide range of business uses.
