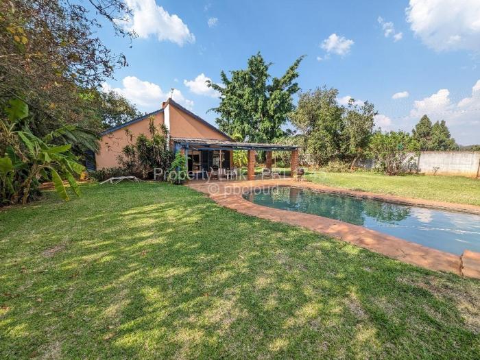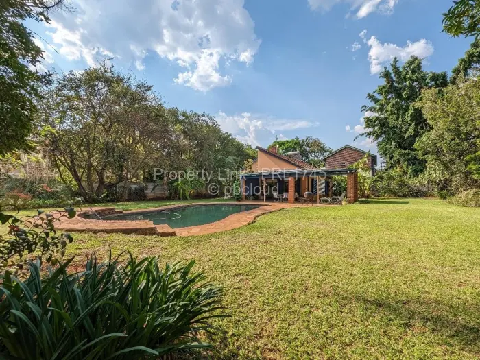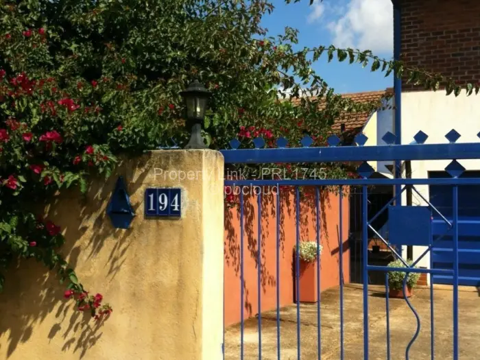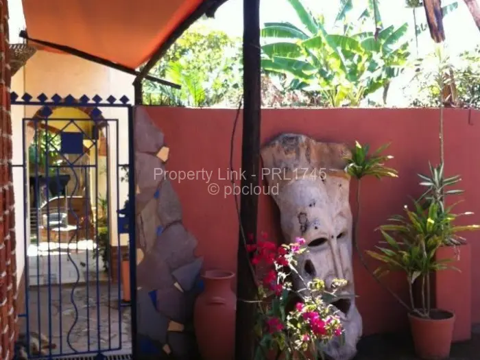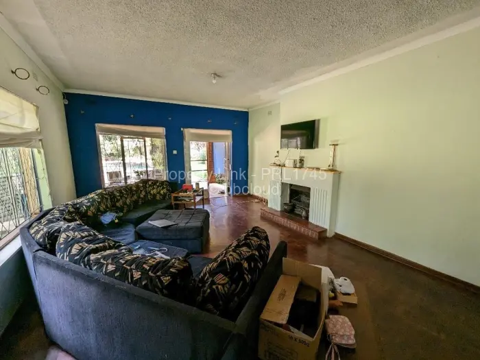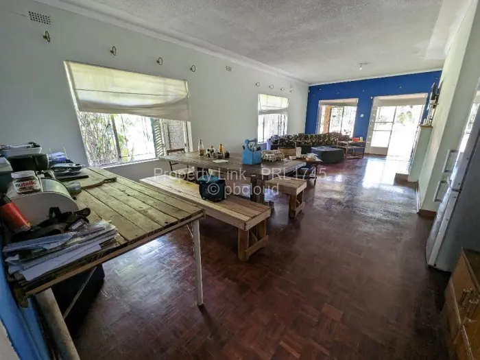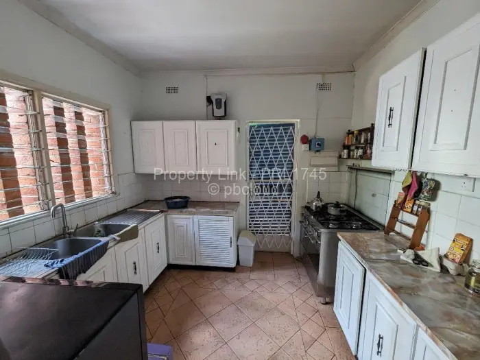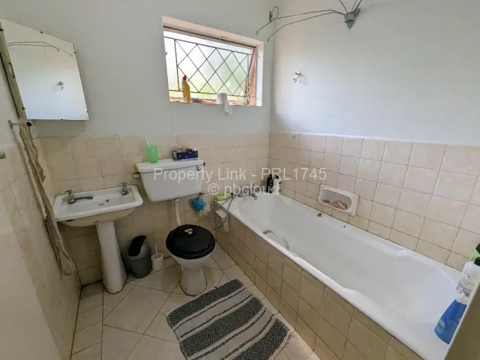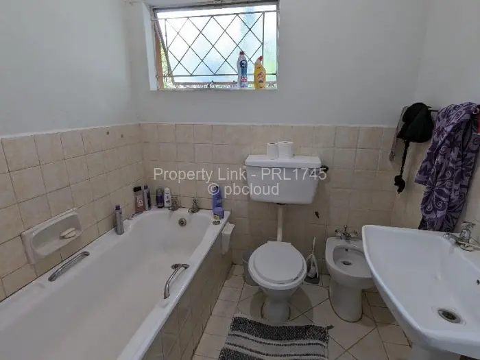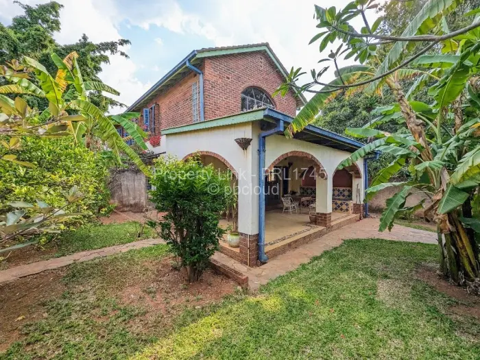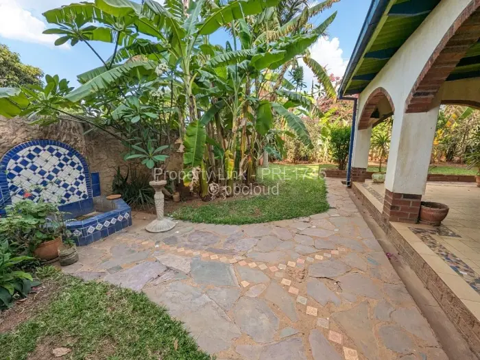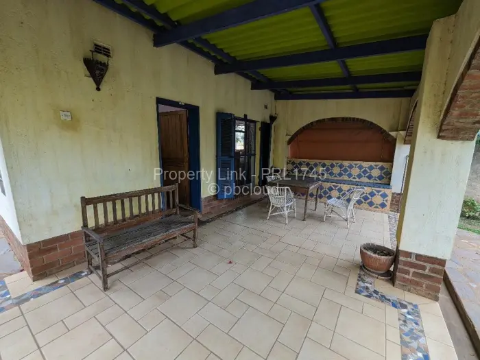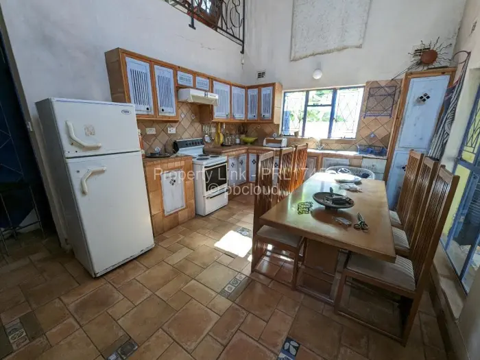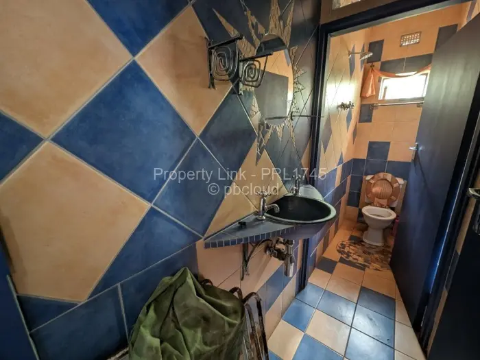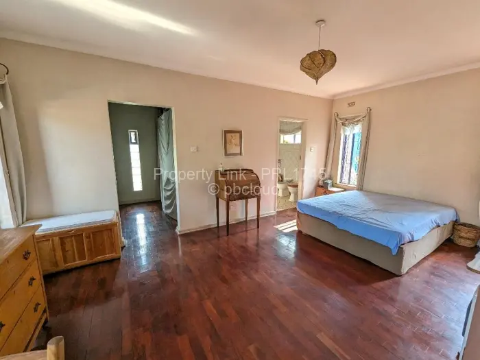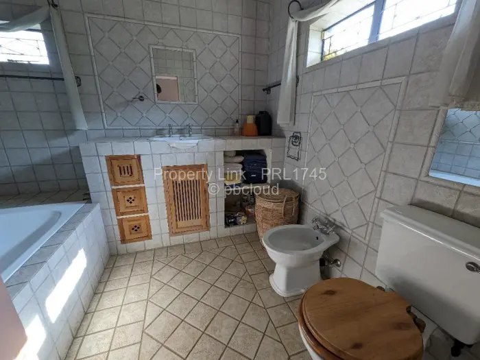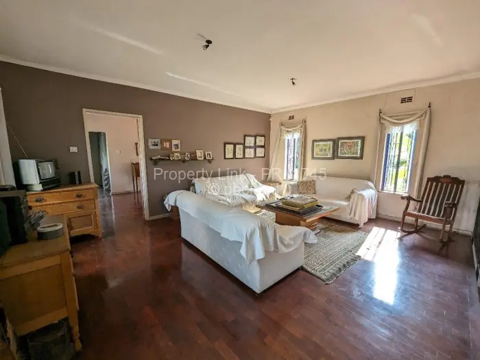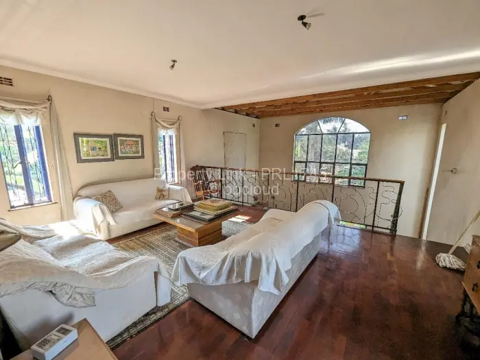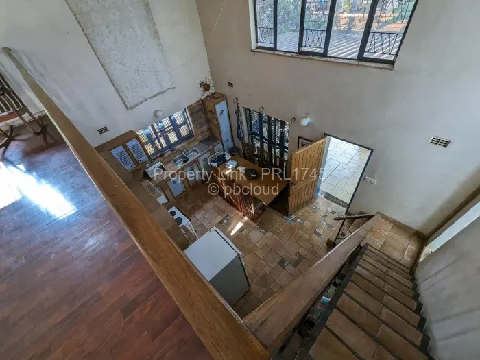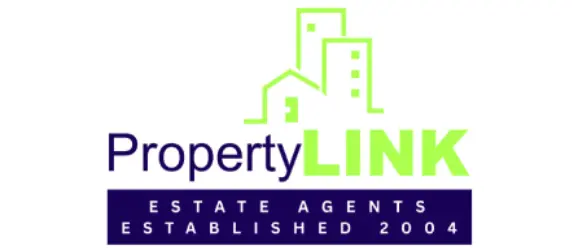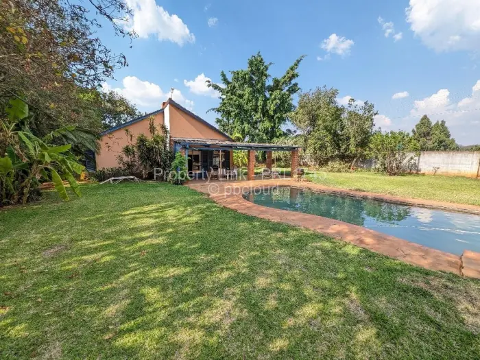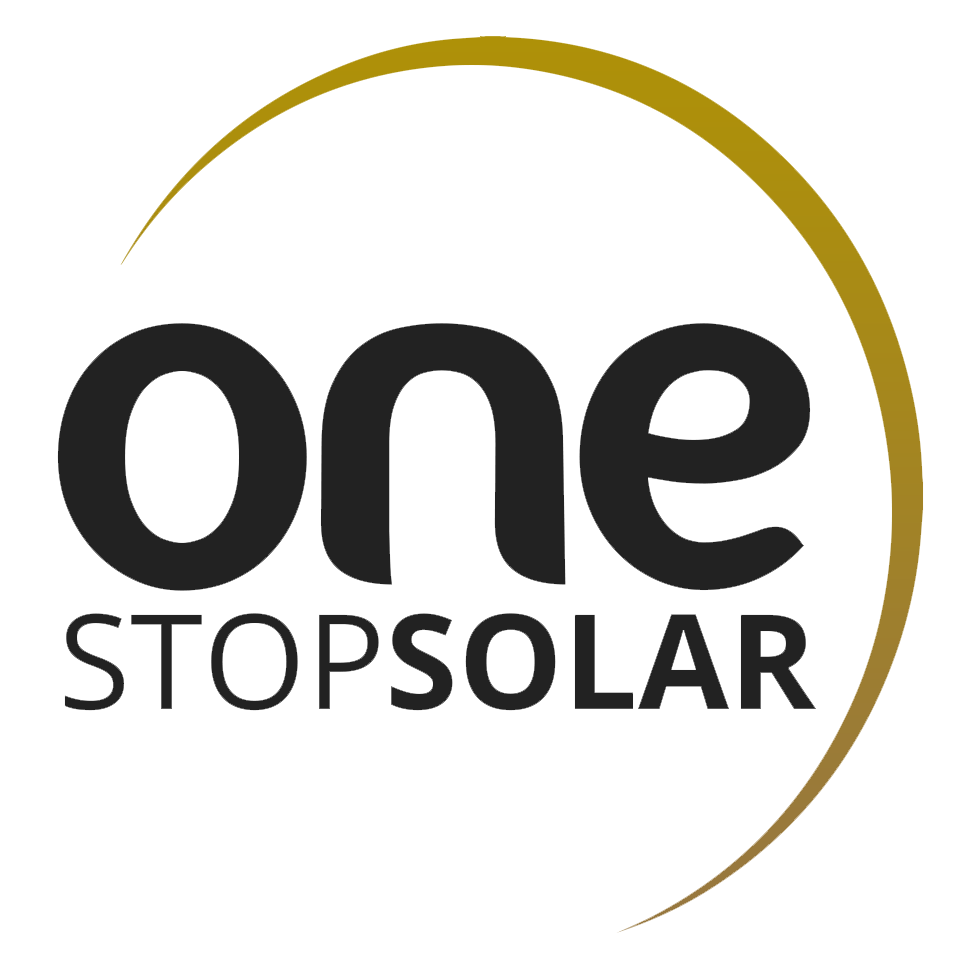USD 284,000
3 Bedroom House for Sale in Emerald Hill
Harare West, Harare PRL1745Borehole, Garden, Pool & Separate 1 Bed Cottage
A unique Emerald Hill house with a borehole, well-established garden, swimming pool and separate 1 bedroom, self-contained cottage!The 1,983 square metre property offers a 3 bedroom, 2 bathroom (m. E. S) house with a comfortable living space, open-plan dining and lounge area with a fireplace, a separate fitted kitchen. The main house provides ample space for spending quality time outside with a veranda leading out to the swimming pool and beautiful garden.
There is a separate, self-contained, double-storey, cottage with an upstairs bedroom (walk-in closet & en-suite bathroom) plus a separate open lounge area. On the ground floor there is a kitchen with dining space and separate guest bathroom. The cottage is also separately gated from the main house and has a lovely courtyard and garden with gated access to the driveway - ideal for guests or use as an office!
Additional features include a double lock-up garage, staff quarters, a secure electric gate. The property is walled with an electric fence.
This is a great opportunity to invest in a solid family home close to schools, shops, and main routes.
Contact Margot today set up a viewing!
General Features
External Features
Internal Features
USD 284,000
PRL17453 Bedroom House for Sale in Emerald Hill
Harare West, HarareBorehole, Garden, Pool & Separate 1 Bed Cottage
A unique Emerald Hill house with a borehole, well-established garden, swimming pool and separate 1 bedroom, self-contained cottage!
The 1,983 square metre property offers a 3 bedroom, 2 bathroom (m. E. S) house with a comfortable living space, open-plan dining and lounge area with a fireplace, a separate fitted kitchen. The main house provides ample space for spending quality time outside with a veranda leading out to the swimming pool and beautiful garden.
There is a separate, self-contained, double-storey, cottage with an upstairs bedroom (walk-in closet & en-suite bathroom) plus a separate open lounge area. On the ground floor there is a kitchen with dining space and separate guest bathroom. The cottage is also separately gated from the main house and has a lovely courtyard and garden with gated access to the driveway - ideal for guests or use as an office!
Additional features include a double lock-up garage, staff quarters, a secure electric gate. The property is walled with an electric fence.
This is a great opportunity to invest in a solid family home close to schools, shops, and main routes.
Contact Margot today set up a viewing!
