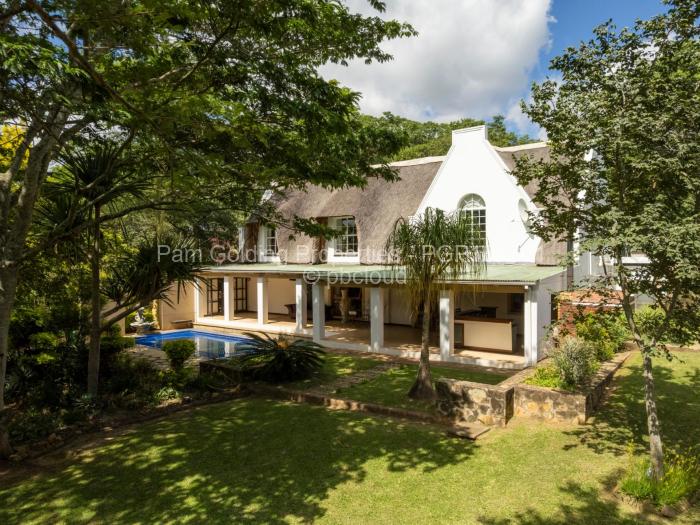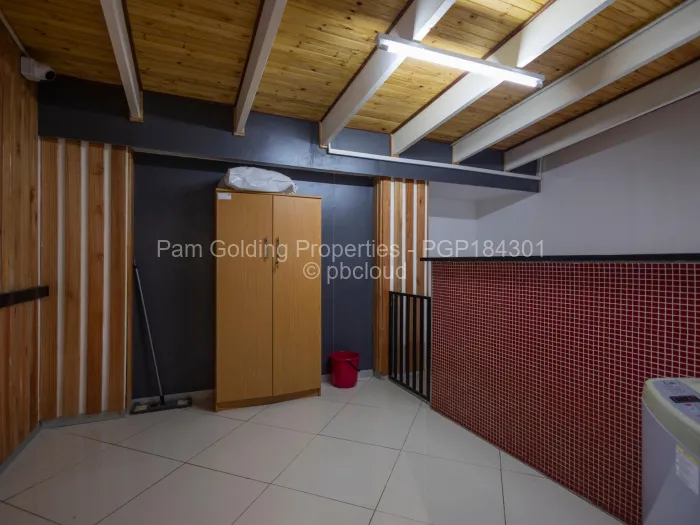USD 400,000
3 Bedroom House for Sale in Glen Lorne
Harare North, Harare PGP184301Cape Dutch Style Double Storey Family House
Pam Golding is delighted to present to the market this superb Cape Dutch style double storey, thatched house on 5000 sqm located in a beautiful garden with a magnificent collection of mature indigenous trees. This property exudes charm and comprises of three bedrooms; the main bedroom upstairs is en-suite and has a large adjacent lounge area. Downstairs comprises of 2 bedrooms sharing a family bathroom, an expansive kitchen with a breakfast nook and scullery, dining room and lounge, as well as an expansive verandah with a bar and pizza oven, overlooking the swimming pool, ideal for entertainment and relaxation. Additionally there is a large garage which could be converted to a cottage.The property boasts a koi pond at the entrance to the house and has a well-lit driveway and a 2 car carport.
There is a seasonal borehole and council water supply occasionally and 2 x 5000 l water tank.
General Features
External Features
Internal Features
USD 400,000
PGP1843013 Bedroom House for Sale in Glen Lorne
Harare North, HarareCape Dutch Style Double Storey Family House
Pam Golding is delighted to present to the market this superb Cape Dutch style double storey, thatched house on 5000 sqm located in a beautiful garden with a magnificent collection of mature indigenous trees. This property exudes charm and comprises of three bedrooms; the main bedroom upstairs is en-suite and has a large adjacent lounge area. Downstairs comprises of 2 bedrooms sharing a family bathroom, an expansive kitchen with a breakfast nook and scullery, dining room and lounge, as well as an expansive verandah with a bar and pizza oven, overlooking the swimming pool, ideal for entertainment and relaxation. Additionally there is a large garage which could be converted to a cottage.
The property boasts a koi pond at the entrance to the house and has a well-lit driveway and a 2 car carport.
There is a seasonal borehole and council water supply occasionally and 2 x 5000 l water tank.
























