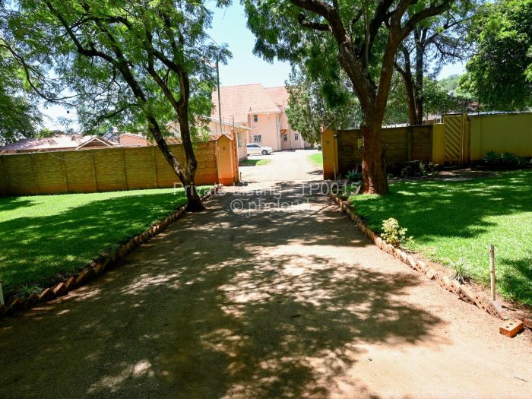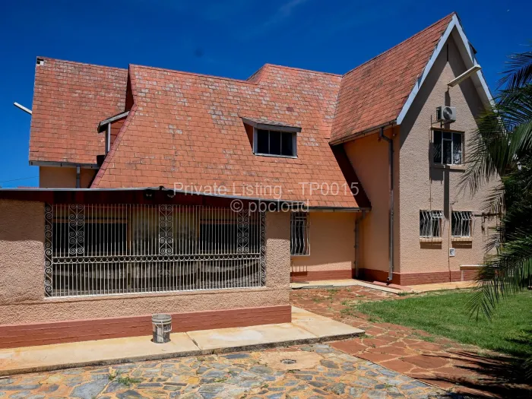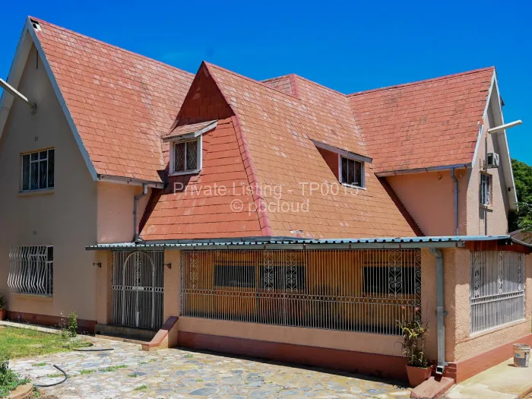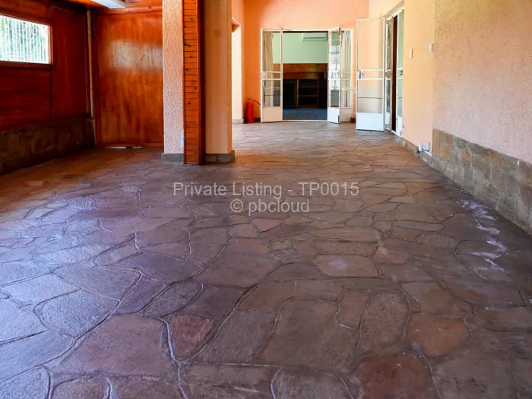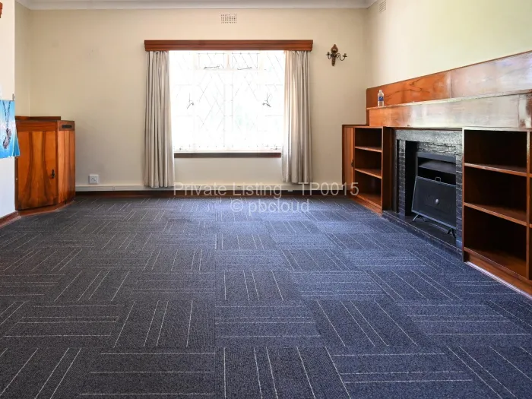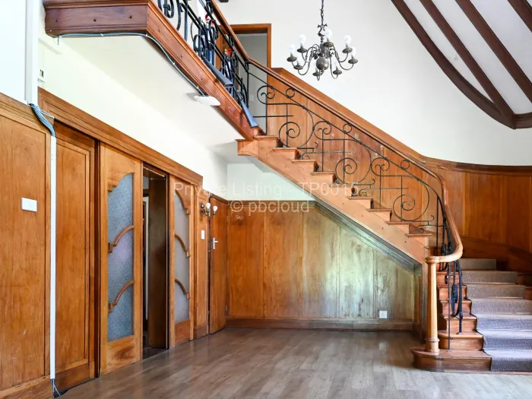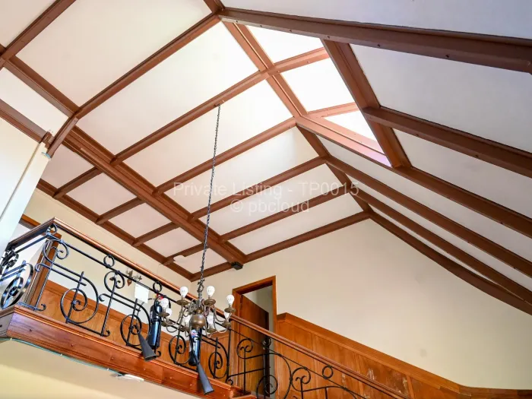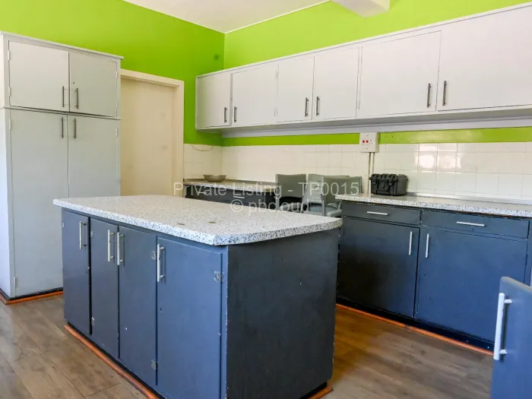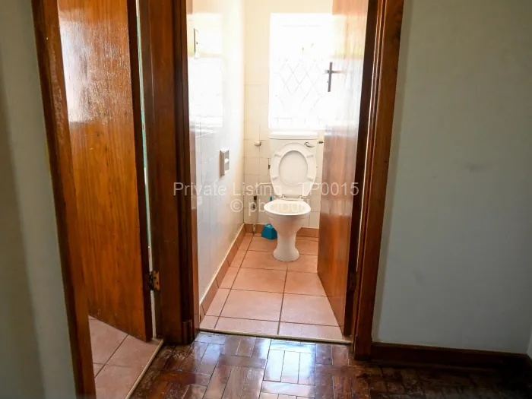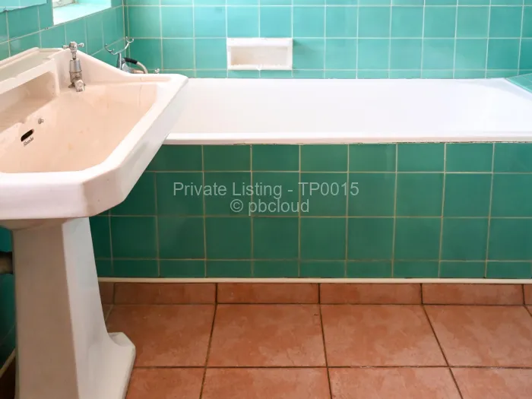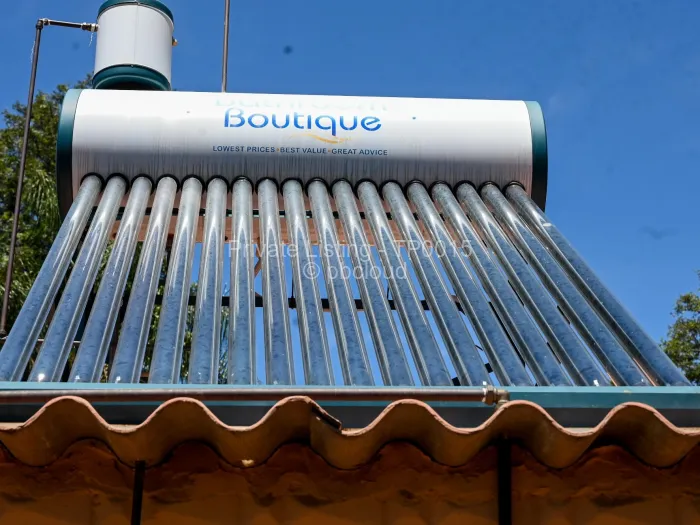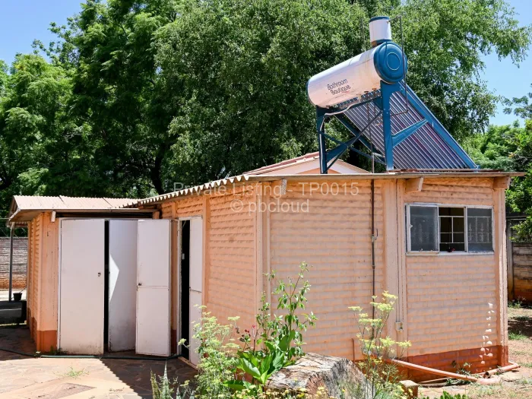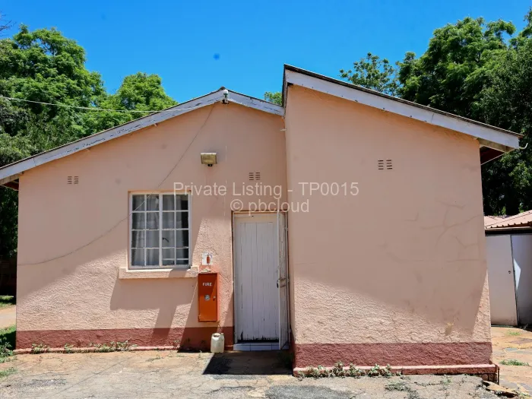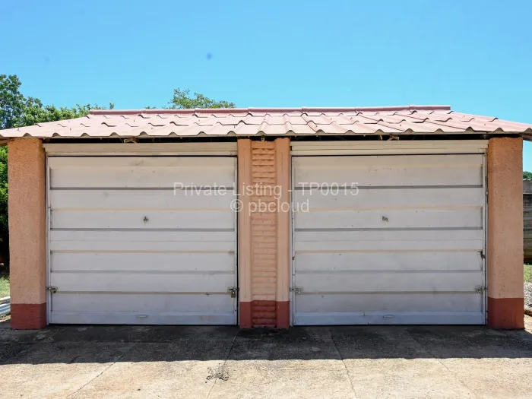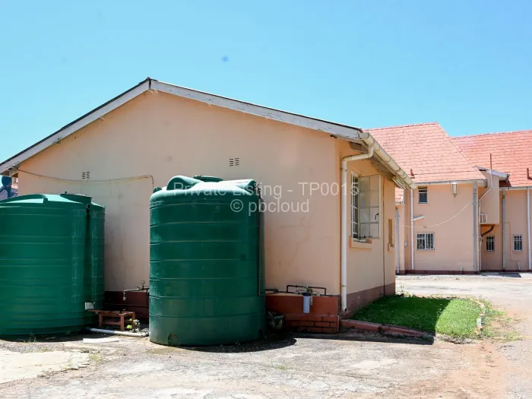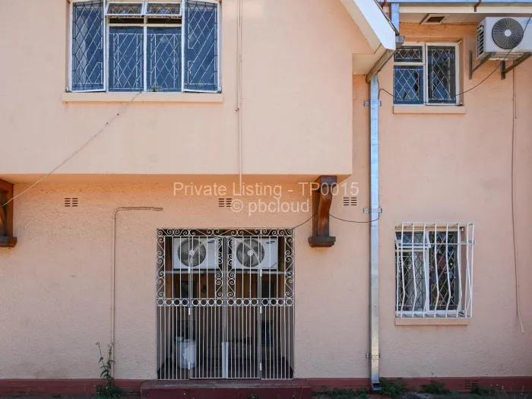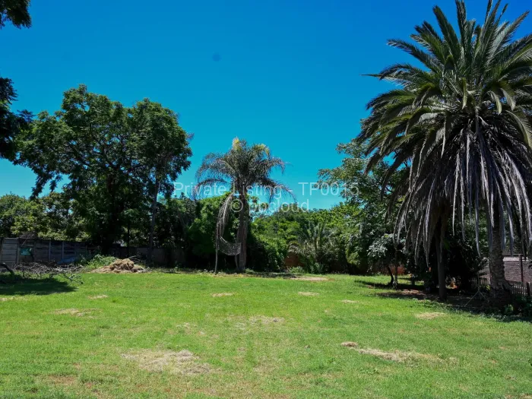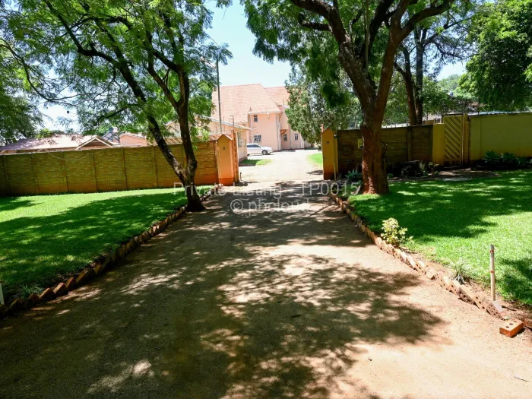USD 280,000
3 Bedroom House for Sale in Suburbs
Bulawayo East, Bulawayo TP0015Prime Commercial Property Features
Main House: Double-story home with rough cast rendered brick walls and hipped slate roofGround Floor: Entrance Hall, lounge with fireplace, air-conditioned dining room, kitchen with scullery and pantry, guest cloakroom and enclosed veranda.
First Floor: Three air-conditioned bedrooms with build in cupboards (one with walk in closet) family bathroom, shower room and separate toilet.
Cottage: Open plan layout with bathroom (bathtub, washbasin) and a separate toilet
Garage: Double Lock up garage with precast concrete walls
Staff Quarters: Two rooms, storeroom, toilet and shower
Additional features: Two water tanks, Securico alarm system, solar geysers and tarred dual access driveway
General Features
External Features
Internal Features
USD 280,000
TP00153 Bedroom House for Sale in Suburbs
Bulawayo East, BulawayoPrime Commercial Property Features
Main House: Double-story home with rough cast rendered brick walls and hipped slate roof
Ground Floor: Entrance Hall, lounge with fireplace, air-conditioned dining room, kitchen with scullery and pantry, guest cloakroom and enclosed veranda.
First Floor: Three air-conditioned bedrooms with build in cupboards (one with walk in closet) family bathroom, shower room and separate toilet.
Cottage: Open plan layout with bathroom (bathtub, washbasin) and a separate toilet
Garage: Double Lock up garage with precast concrete walls
Staff Quarters: Two rooms, storeroom, toilet and shower
Additional features: Two water tanks, Securico alarm system, solar geysers and tarred dual access driveway
