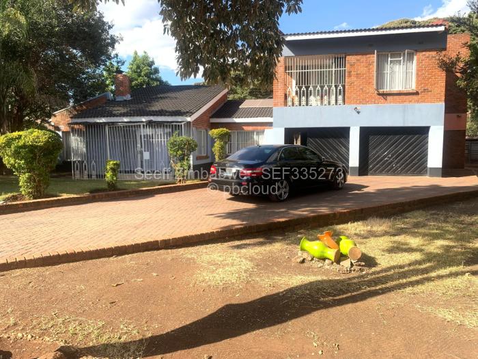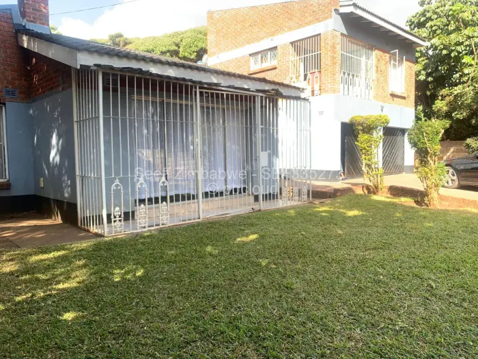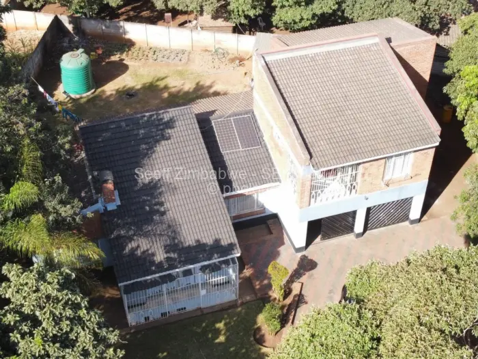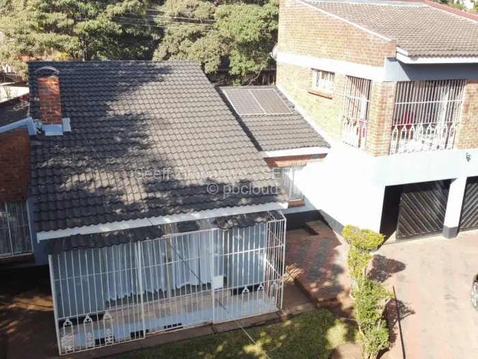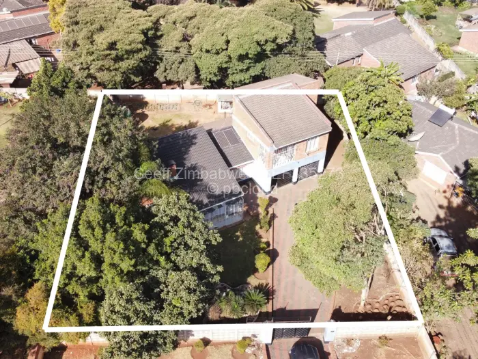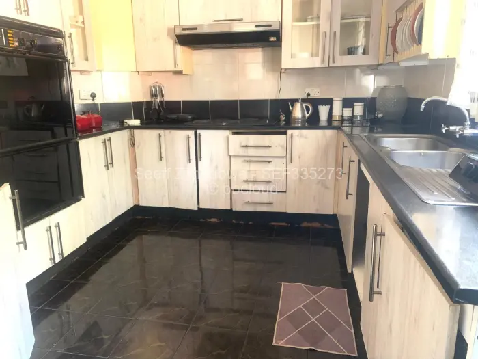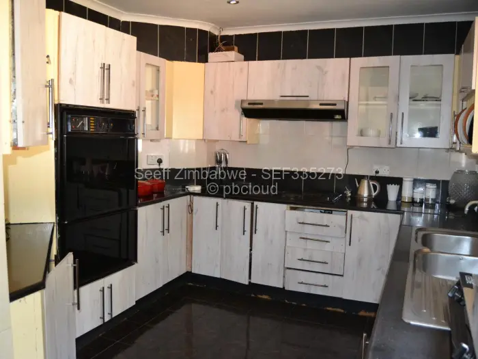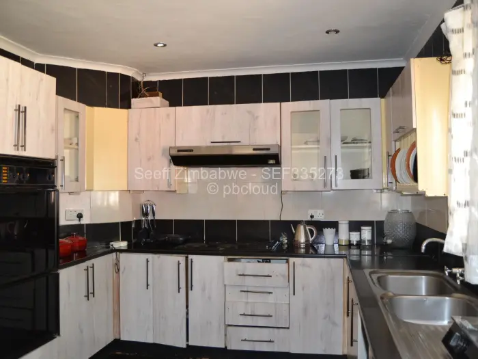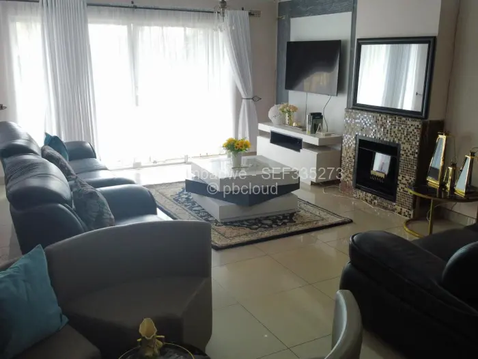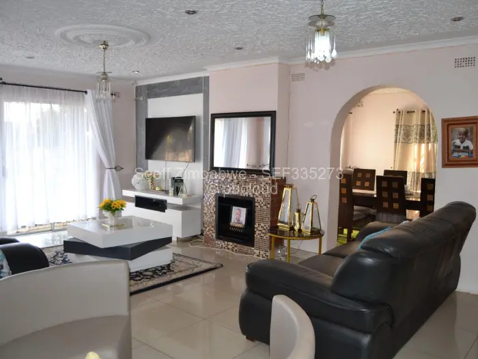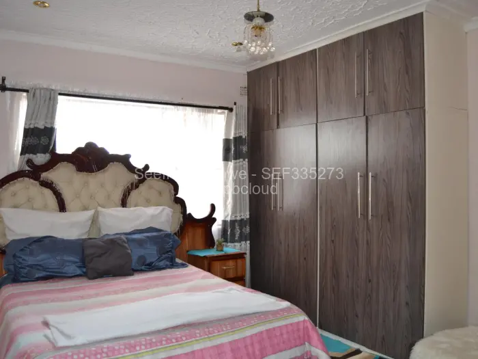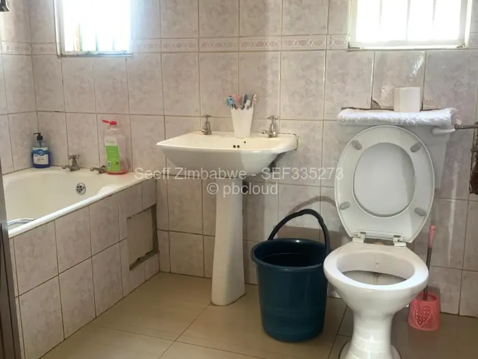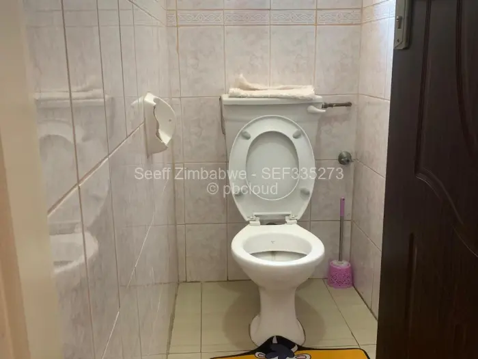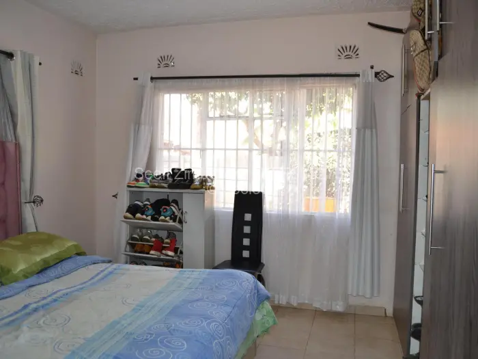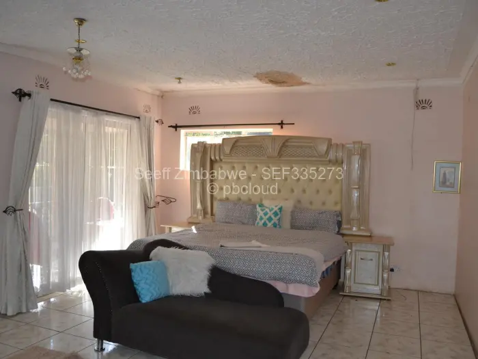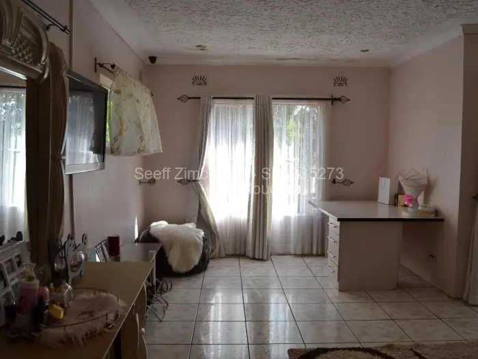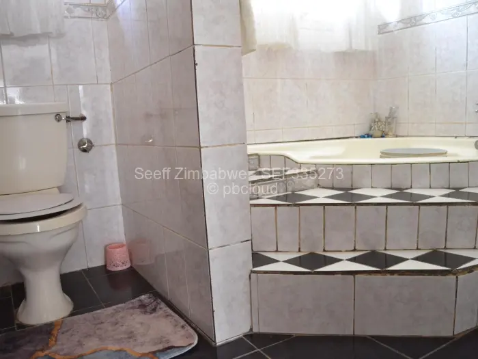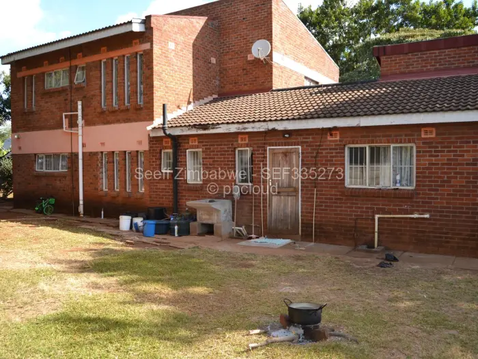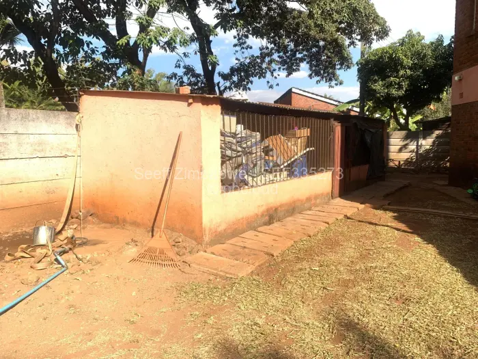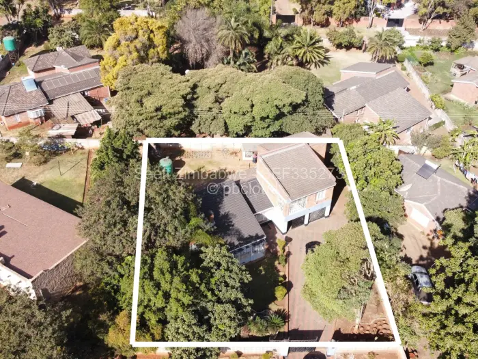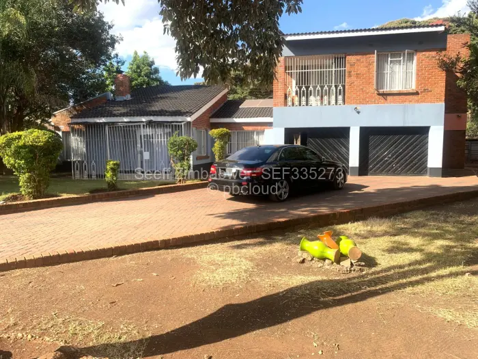USD 170,000
3 Bedroom House for Sale in Westgate
Harare West, Harare SEF3352733 Bedroomed House For Sale In Westgate
This brick-constructed, detached house is situated on an 820 square meter piece of land and features a concrete tile roof, plastered and painted exterior walls, and a boundary wall of precast concrete panels with an automated metal sliding gate. The property includes galvanized gutters and fascia boards. Inside, the walls are skimmed and painted, while the floors are fitted with ceramic tiles. The windows are a mix of steel and aluminum panes, all secured with burglar bars. The house has rhino board and bulkhead concrete ceilings throughout. The internal accommodation consists of a spacious lounge with a feature fireplace and an aluminum sliding door, a separate spacious dining area, and a modern kitchen with built-in cabinets, a gas stove, and a double silver sink. There is a family bathroom with a bathtub, shower cubical, water closet, and hand basin, as well as a separate toilet with a water closet and hand basin. The three bedrooms all have ceramic floors and modern built-in cabinets; the main bedroom has a walk-in closet and an ensuite with a bathtub, water closet, and hand basin. Additional features include a paved driveway, a double lock-up garage, a water well, a 5000-liter water tank, and a fowl run.General Features
External Features
Internal Features
USD 170,000
SEF3352733 Bedroom House for Sale in Westgate
Harare West, Harare3 Bedroomed House For Sale In Westgate
This brick-constructed, detached house is situated on an 820 square meter piece of land and features a concrete tile roof, plastered and painted exterior walls, and a boundary wall of precast concrete panels with an automated metal sliding gate. The property includes galvanized gutters and fascia boards. Inside, the walls are skimmed and painted, while the floors are fitted with ceramic tiles. The windows are a mix of steel and aluminum panes, all secured with burglar bars. The house has rhino board and bulkhead concrete ceilings throughout. The internal accommodation consists of a spacious lounge with a feature fireplace and an aluminum sliding door, a separate spacious dining area, and a modern kitchen with built-in cabinets, a gas stove, and a double silver sink. There is a family bathroom with a bathtub, shower cubical, water closet, and hand basin, as well as a separate toilet with a water closet and hand basin. The three bedrooms all have ceramic floors and modern built-in cabinets; the main bedroom has a walk-in closet and an ensuite with a bathtub, water closet, and hand basin. Additional features include a paved driveway, a double lock-up garage, a water well, a 5000-liter water tank, and a fowl run.
