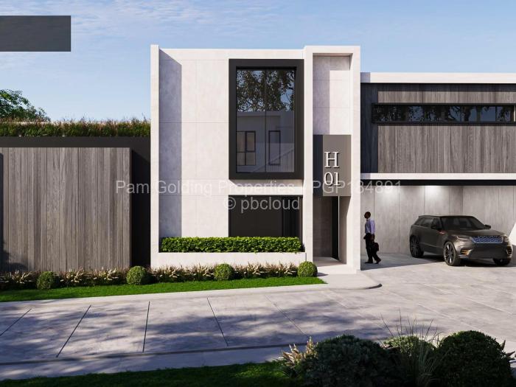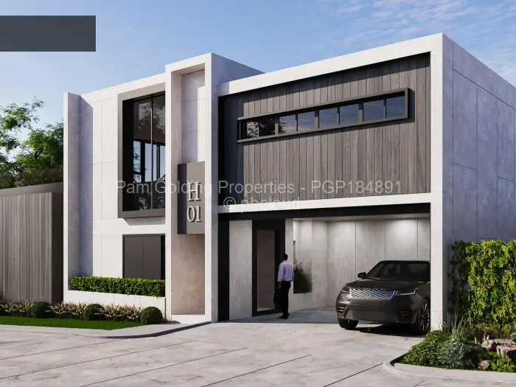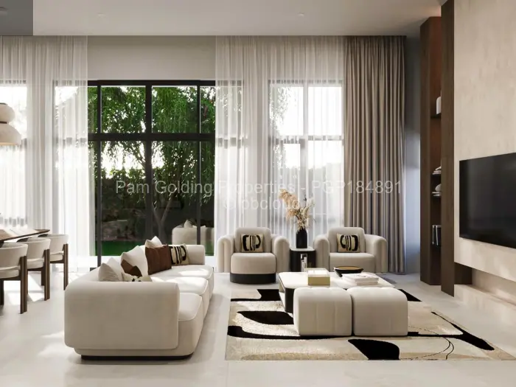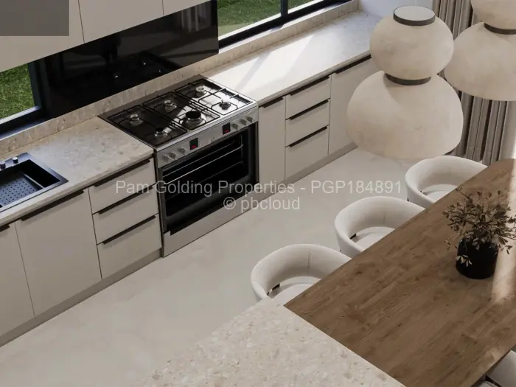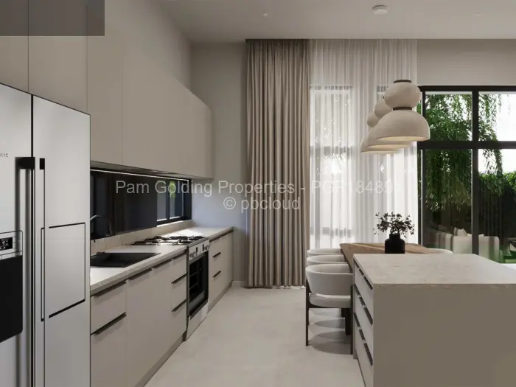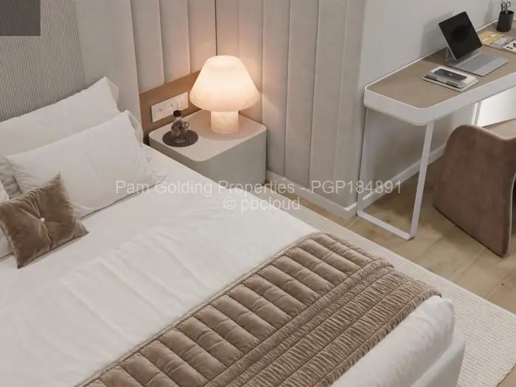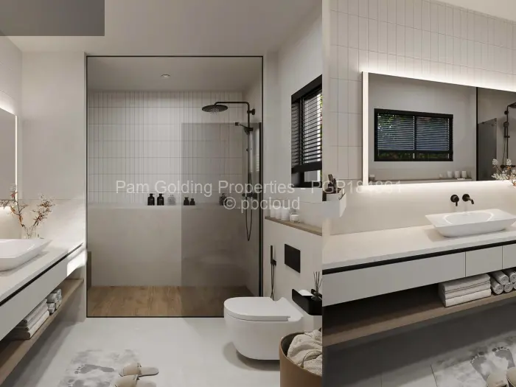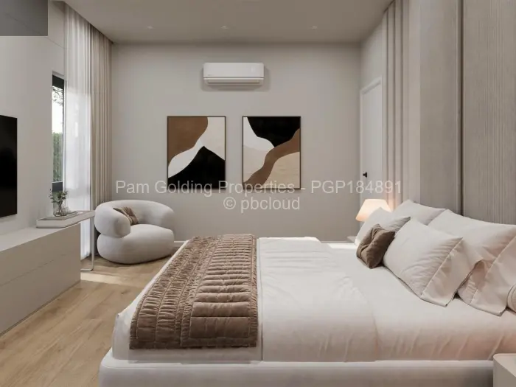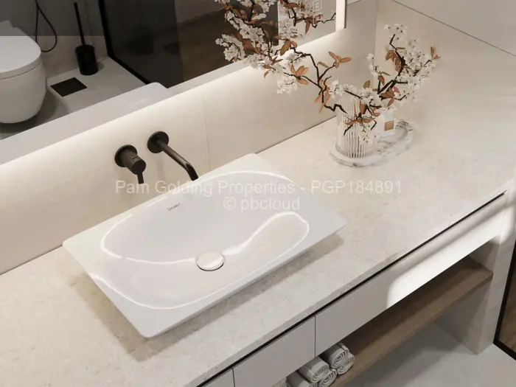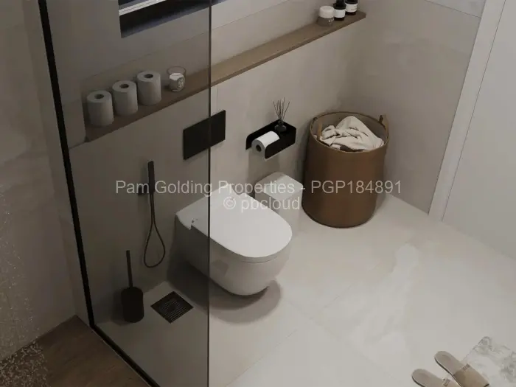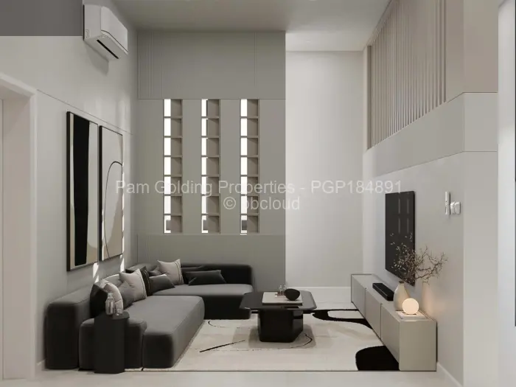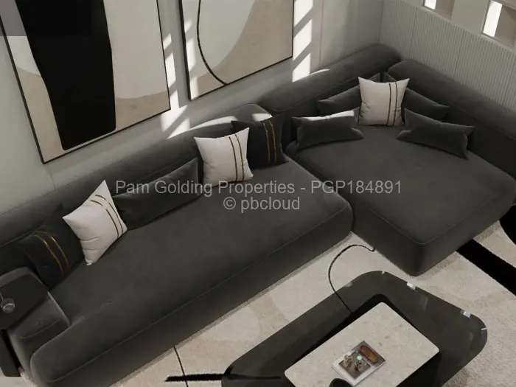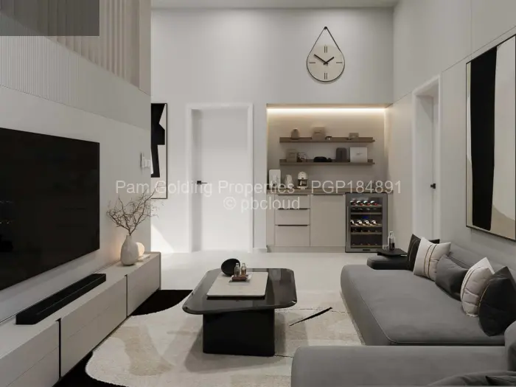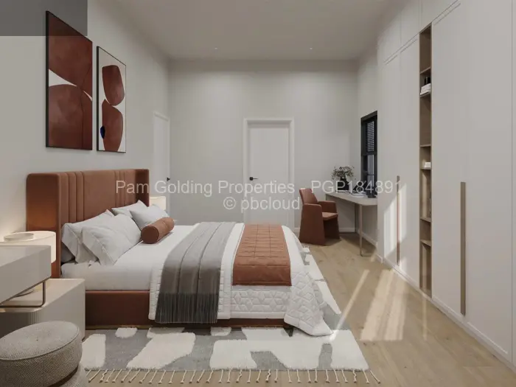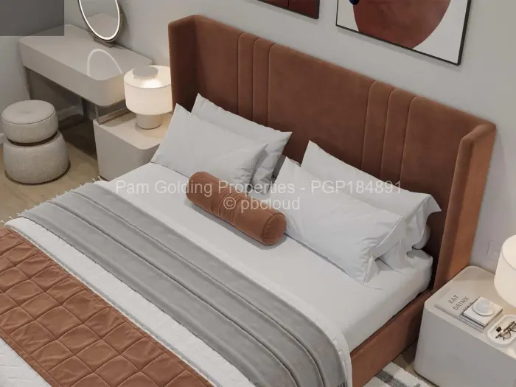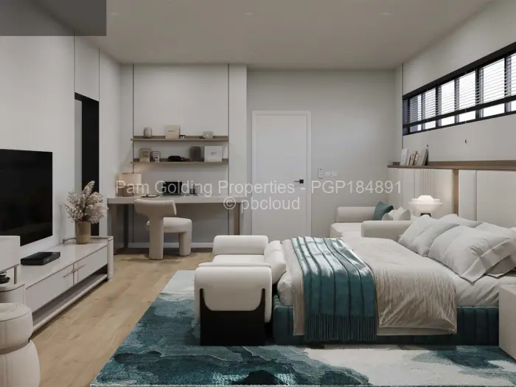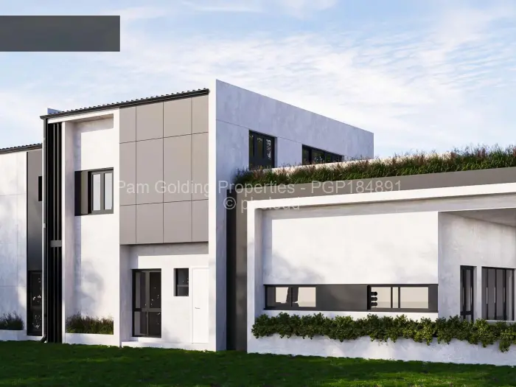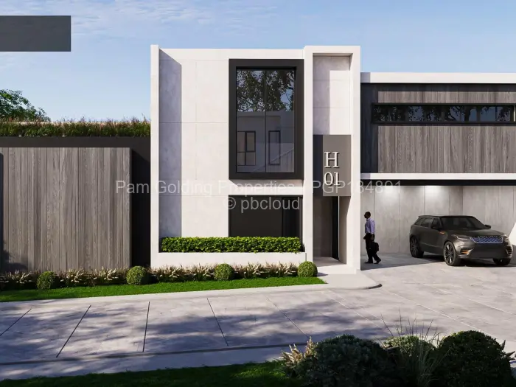USD 360,000
3 Bedroom Townhouse/Cluster for Sale in Mount Pleasant
Harare North, Harare PGP184891Exclusive Off Plan Development In Great Location
Pam Golding Properties proudly presents an exclusive off-plan development of seven architect-designed townhouses in the sought-after suburb of Mount Pleasant. Each unit offers a generous 385 m built-up area, with 240 m of refined living space. The ground floor layout includes an open-plan lounge and dining area, a modern kitchen with scullery, entrance hall, powder room, and a guest bedroom with a walk-in closet and ensuite bathroom. A double lock-up garage provides secure parking.Upstairs, the first-floor features two spacious ensuite bedrooms, including a luxurious master suite with a walk-in closet. A pyjama lounge and a private rooftop terrace offer additional comfort and leisure space. With sectional title ownership and a 500 m land share per unit, this development is ideal for discerning homeowners or investors seeking long-term value. Completion is anticipated for July 2026, with flexible payment plans available.
Additional features for each unit include a solar inverter system, two 150-liter solar geysers, a 2,000-liter water tank, and access to a communal borehole with 30,000-liter storage. The complex will be fully walled with electric fencing, an automated gate, and 24-hour security. A shared inverter system will power the borehole and gate.
Call Simba to arrange your viewing today..
General Features
External Features
Internal Features
USD 360,000
PGP1848913 Bedroom Townhouse/Cluster for Sale in Mount Pleasant
Harare North, HarareExclusive Off Plan Development In Great Location
Pam Golding Properties proudly presents an exclusive off-plan development of seven architect-designed townhouses in the sought-after suburb of Mount Pleasant. Each unit offers a generous 385 m built-up area, with 240 m of refined living space. The ground floor layout includes an open-plan lounge and dining area, a modern kitchen with scullery, entrance hall, powder room, and a guest bedroom with a walk-in closet and ensuite bathroom. A double lock-up garage provides secure parking.
Upstairs, the first-floor features two spacious ensuite bedrooms, including a luxurious master suite with a walk-in closet. A pyjama lounge and a private rooftop terrace offer additional comfort and leisure space. With sectional title ownership and a 500 m land share per unit, this development is ideal for discerning homeowners or investors seeking long-term value. Completion is anticipated for July 2026, with flexible payment plans available.
Additional features for each unit include a solar inverter system, two 150-liter solar geysers, a 2,000-liter water tank, and access to a communal borehole with 30,000-liter storage. The complex will be fully walled with electric fencing, an automated gate, and 24-hour security. A shared inverter system will power the borehole and gate.
Call Simba to arrange your viewing today..
