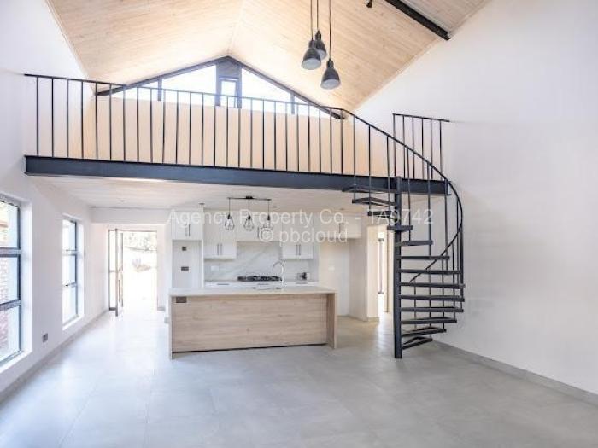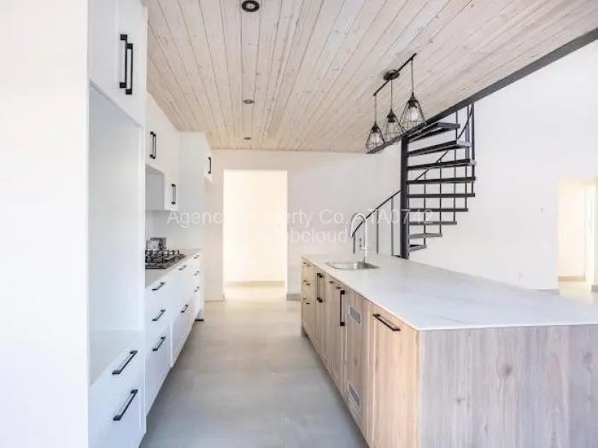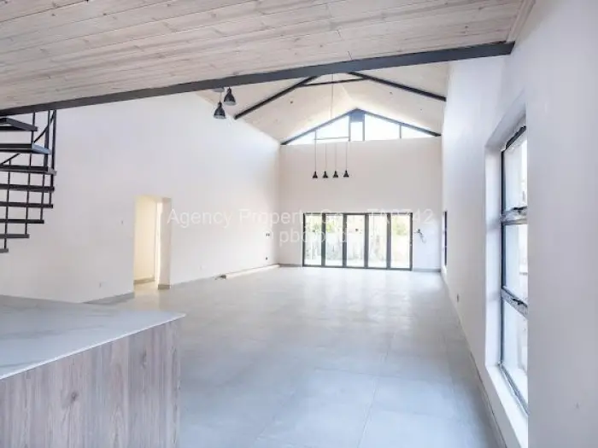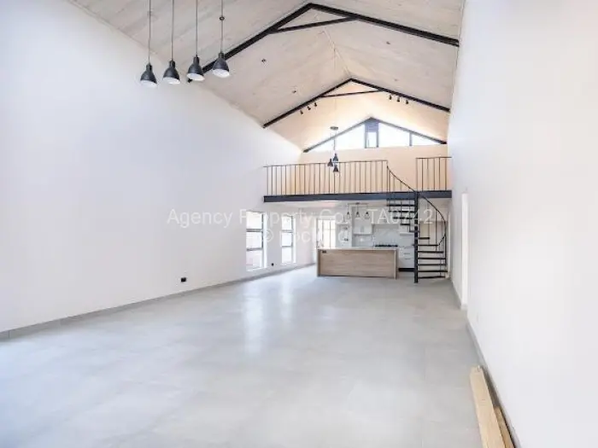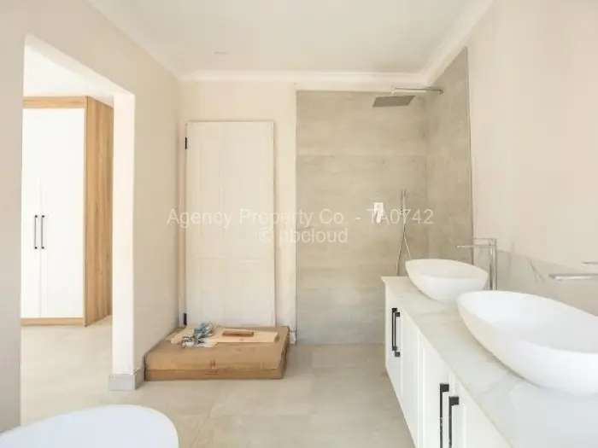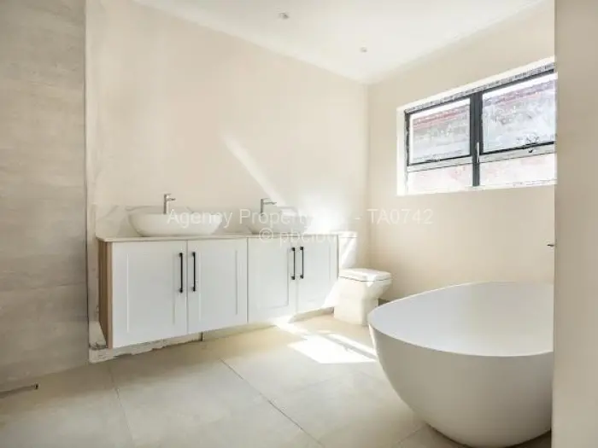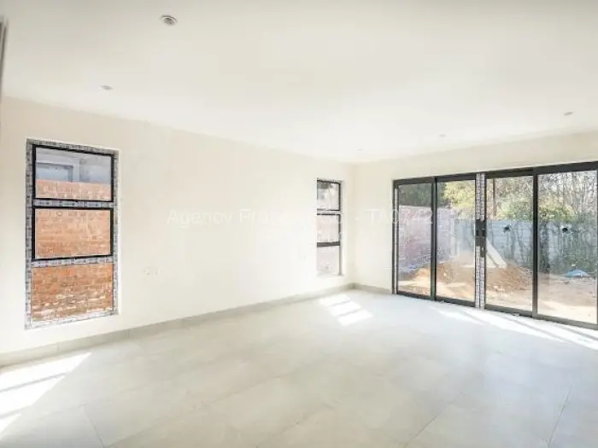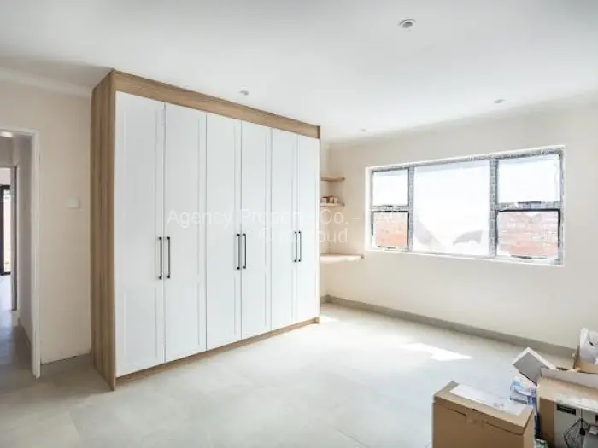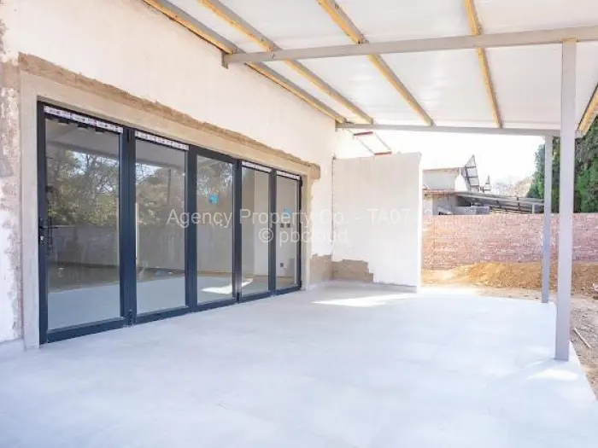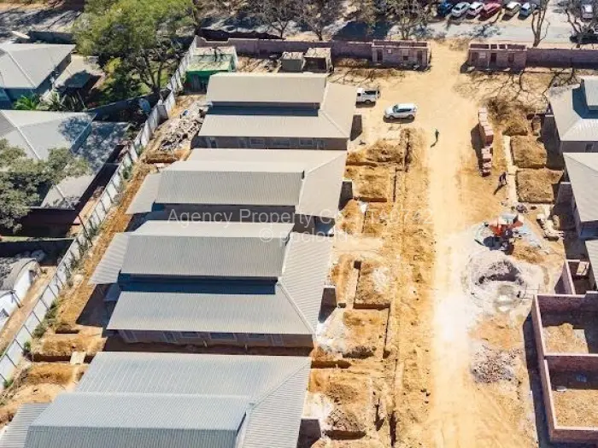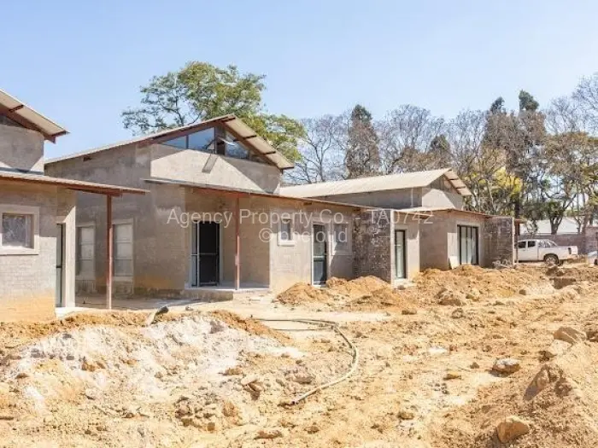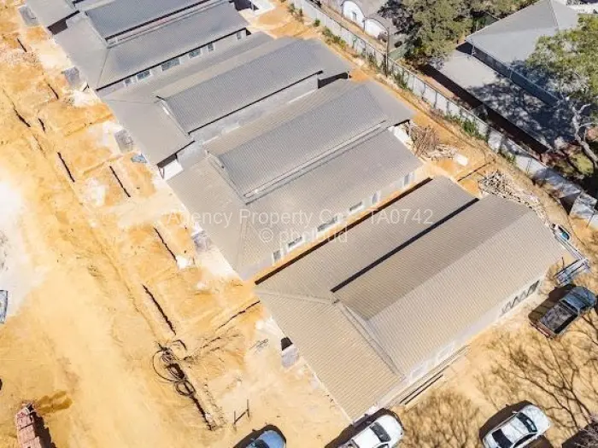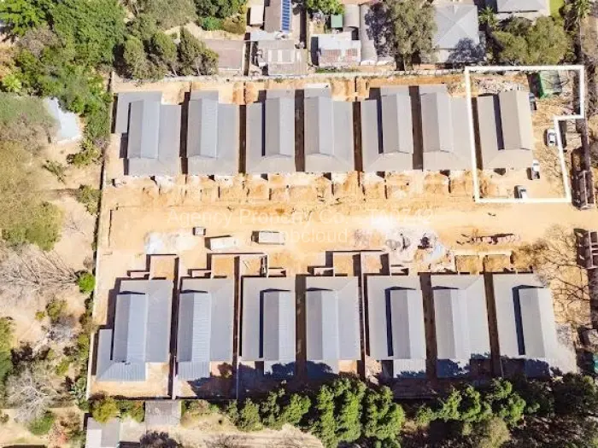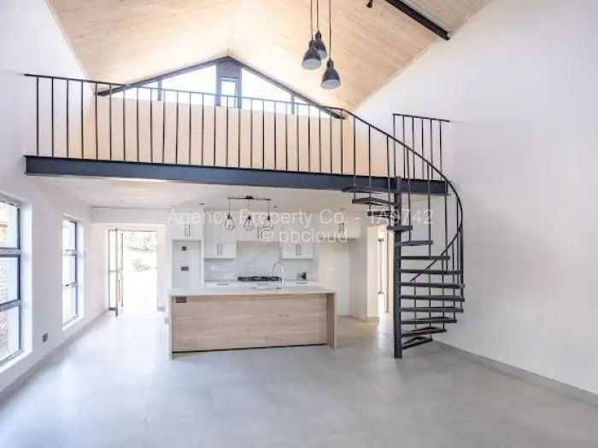USD 450,000
3 Bedroom Townhouse/Cluster for Sale in Newlands
Harare North, Harare TA0742NEWLANDS - CORNER TOWNHOUSE ON 900SQM
Designed with style! Constructed by an experienced developer, this modern townhouse is not to be missed! Large garden being that it is the corner unit sitting on on 900 square metres, with the under roof space being 255 square metres.Situated on Princess Drive, Newlands with 14 units. The living room has high ceilings and is open plan to the kitchen, featuring a spiral staircase to the upper mezzanine floor, ideal for a home office or TV lounge. The living room has sliding doors to the large, covered veranda and privately walled garden. Being the corner house, this unit will have a wrap-around veranda. The kitchen is fitted with both electric & gas ovens, as well as gas hob on the central island. Adjacent to the kitchen is a separate butlers kitchen with dedicated scullery and laundry. This room offers plenty of storage with double sinks, dishwasher, washing machine and space for ironing. This section also leads out to the rear private courtyard for washing line and gas bottle housing.
The bedroom wing comprises: Master bedroom with sliding doors to the verandah, a full en-suite bathroom with bathtub, generous shower and his/her basins with vanity. The two guest bedrooms have a shared full family bathroom, as well as a separate guest cloakroom.
Extras Included: 7. 2kVa inverter, gas geysers throughout, a double shadeport, communal borehole with water tanks for backup storage, perimeter walled electric fence, electric gate and dedicated guardroom.
*ADDITIONAL EXTRA: LEGAL FEES INCLUDED. *
*Top quality finishings & fittings throughout, additionally this developer offers a warranty period on all appliances and fittings.
General Features
External Features
Internal Features
USD 450,000
TA07423 Bedroom Townhouse/Cluster for Sale in Newlands
Harare North, HarareNEWLANDS - CORNER TOWNHOUSE ON 900SQM
Designed with style! Constructed by an experienced developer, this modern townhouse is not to be missed! Large garden being that it is the corner unit sitting on on 900 square metres, with the under roof space being 255 square metres.
Situated on Princess Drive, Newlands with 14 units. The living room has high ceilings and is open plan to the kitchen, featuring a spiral staircase to the upper mezzanine floor, ideal for a home office or TV lounge. The living room has sliding doors to the large, covered veranda and privately walled garden. Being the corner house, this unit will have a wrap-around veranda. The kitchen is fitted with both electric & gas ovens, as well as gas hob on the central island. Adjacent to the kitchen is a separate butlers kitchen with dedicated scullery and laundry. This room offers plenty of storage with double sinks, dishwasher, washing machine and space for ironing. This section also leads out to the rear private courtyard for washing line and gas bottle housing.
The bedroom wing comprises: Master bedroom with sliding doors to the verandah, a full en-suite bathroom with bathtub, generous shower and his/her basins with vanity. The two guest bedrooms have a shared full family bathroom, as well as a separate guest cloakroom.
Extras Included: 7. 2kVa inverter, gas geysers throughout, a double shadeport, communal borehole with water tanks for backup storage, perimeter walled electric fence, electric gate and dedicated guardroom.
*ADDITIONAL EXTRA: LEGAL FEES INCLUDED. *
*Top quality finishings & fittings throughout, additionally this developer offers a warranty period on all appliances and fittings.
