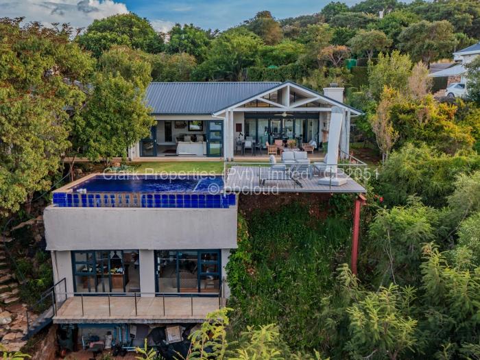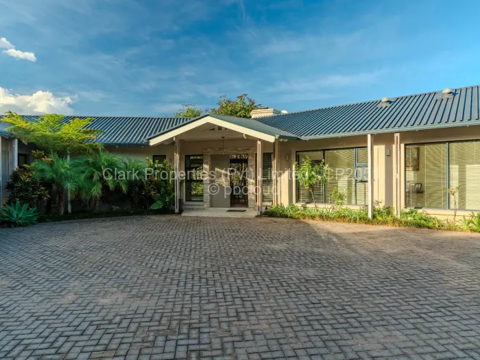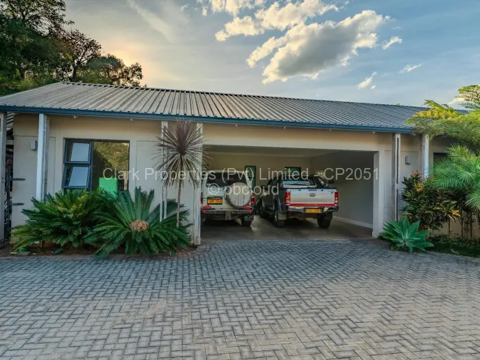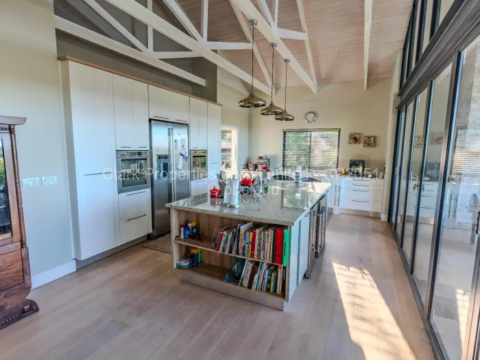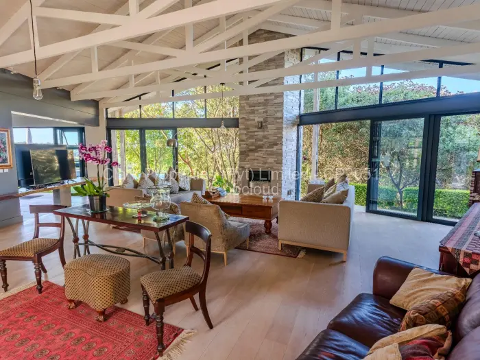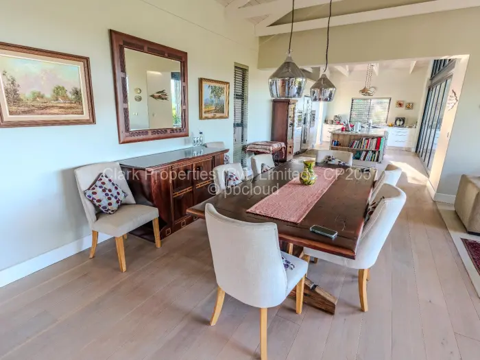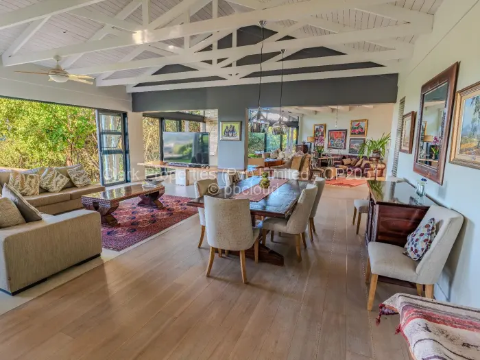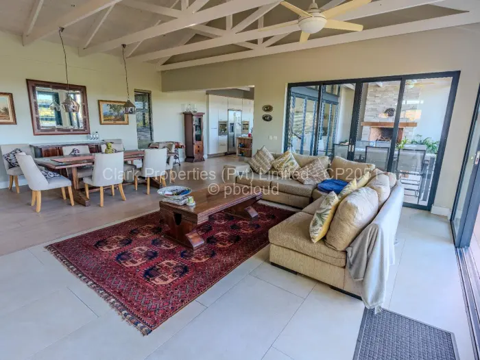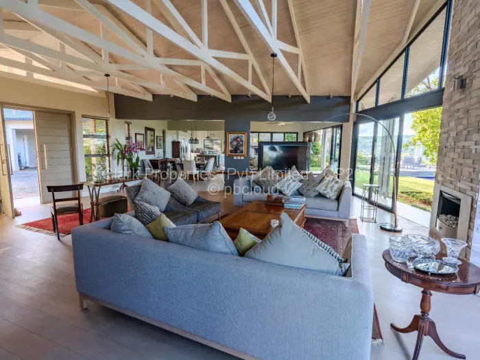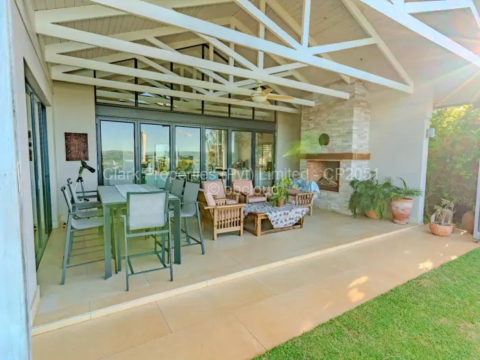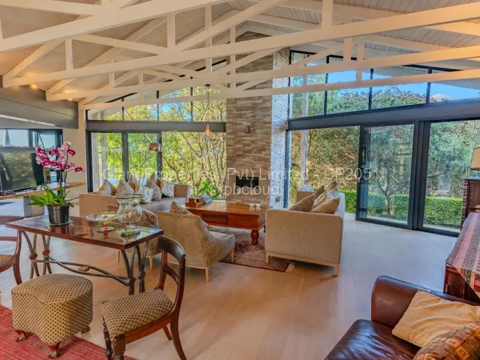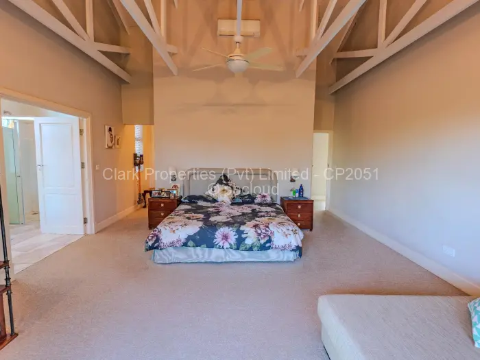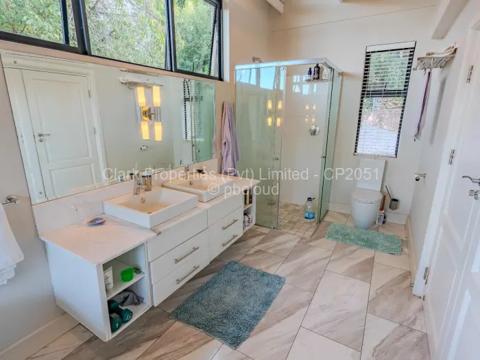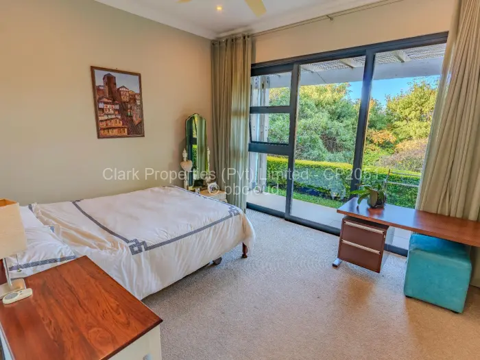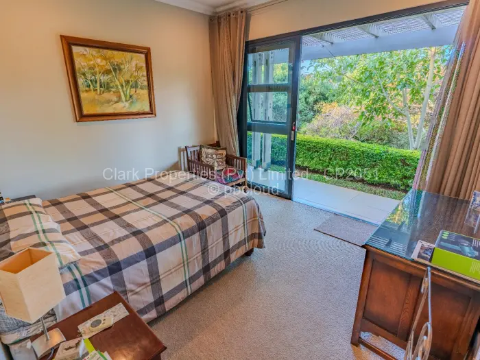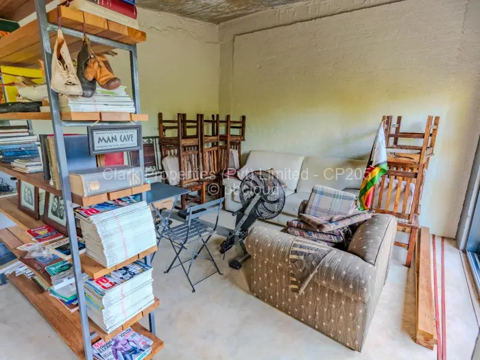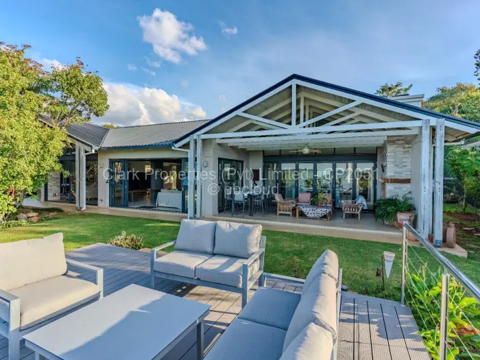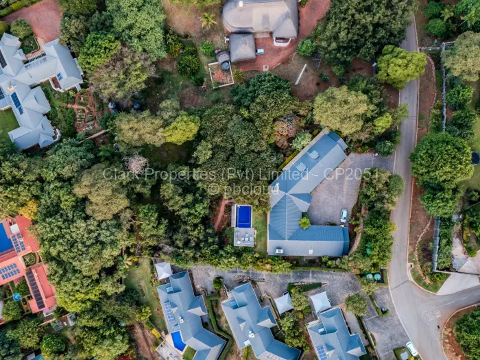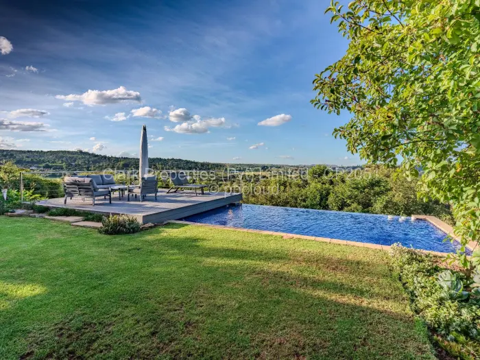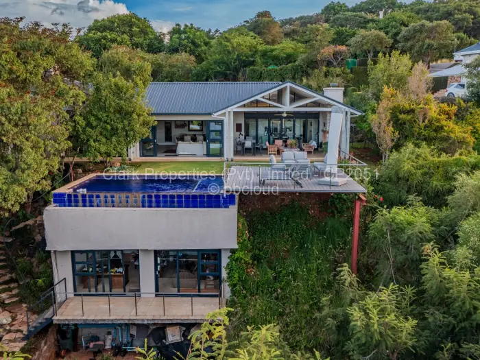USD 2,000,000
4 Bedroom House for Sale in Borrowdale Brooke
Harare North, Harare CP2051A Glass Treehouse With Incredible Views!
A contemporary Zimbabwean-style home under heavy-gauge Chromadek, designed by Bruce Rowlands and constructed by a UK Chartered Builder and Chartered Surveyor. The house features tiled, carpeted, and French oak wooden flooring and is set on an elevated site offering expansive views of the golf course and Domboshawa (Gomo Kurira). It is just a few minutes walk to the Golf and Country Clubhouse. This property ticks all the boxes in terms of security, style, and comfort. Sitting on approximately 3,605 m, the large stand also offers potential for further development.The property showcases exquisite features with an effortless flow and exceptional entertainment spaces, creating a truly pleasing living experience. Enter the home through a grand entrance hall and lounge. To the left is a guest cloakroom/toilet and a fourth bedroom or studyideal for guests. The open-plan living area includes a large family/TV room, dining area, and formal lounge, featuring a gas fireplace set within a Turkish marble chimney column.
The open-plan kitchen provides wide folding-door access to the patio, which includes a featured wood fireplace with a Turkish marble chimney column. The formal French oakfloored lounge boasts an Infinity gas fireplace with a featured Turkish marble chimney, while the large formal dining room adjoins the family room. The living area opens through large concertina folding glass doors onto a spacious covered patio overlooking an elevated 36 m Eva-Last deck and a sparkling infinity pool.
The large contemporary-style kitchen (Easy-Life designed and fitted) includes all Whirlpool appliances: built-in electric oven and microwave with warming drawer, gas hob, independent fridge and freezer, and a large feature center island topped with Colonial Stone. Caesarstone surfaces and two under-counter bar fridges complete the setup, with easy access to the patio through the wide folding-door system. A large scullery leads from the kitchen, offering extensive cupboard and storage space, and is fitted with Whirlpool washing, drying, and dishwashing equipment. This area leads to outside access and the staff quarters.
This immaculate family home boasts four large en-suite bedrooms, including a significantly larger main suite. Three bedrooms are carpeted, while the fourth features French oak flooring. All bedrooms have remote-controlled fan/lights. The main bedroom is air-conditioned with a 14 BTU Samsung Inverter unit and features an en-suite bathroom with both bath and shower, finished with extensive Turkish marble flooring, a marble double vanity top, and a heated towel rack. A large walk-in wardrobe and his-and-hers dressing room with extensive cupboard space complete the master suite.
General Features
External Features
Internal Features
USD 2,000,000
CP20514 Bedroom House for Sale in Borrowdale Brooke
Harare North, HarareA Glass Treehouse With Incredible Views!
A contemporary Zimbabwean-style home under heavy-gauge Chromadek, designed by Bruce Rowlands and constructed by a UK Chartered Builder and Chartered Surveyor. The house features tiled, carpeted, and French oak wooden flooring and is set on an elevated site offering expansive views of the golf course and Domboshawa (Gomo Kurira). It is just a few minutes walk to the Golf and Country Clubhouse. This property ticks all the boxes in terms of security, style, and comfort. Sitting on approximately 3,605 m, the large stand also offers potential for further development.
The property showcases exquisite features with an effortless flow and exceptional entertainment spaces, creating a truly pleasing living experience. Enter the home through a grand entrance hall and lounge. To the left is a guest cloakroom/toilet and a fourth bedroom or studyideal for guests. The open-plan living area includes a large family/TV room, dining area, and formal lounge, featuring a gas fireplace set within a Turkish marble chimney column.
The open-plan kitchen provides wide folding-door access to the patio, which includes a featured wood fireplace with a Turkish marble chimney column. The formal French oakfloored lounge boasts an Infinity gas fireplace with a featured Turkish marble chimney, while the large formal dining room adjoins the family room. The living area opens through large concertina folding glass doors onto a spacious covered patio overlooking an elevated 36 m Eva-Last deck and a sparkling infinity pool.
The large contemporary-style kitchen (Easy-Life designed and fitted) includes all Whirlpool appliances: built-in electric oven and microwave with warming drawer, gas hob, independent fridge and freezer, and a large feature center island topped with Colonial Stone. Caesarstone surfaces and two under-counter bar fridges complete the setup, with easy access to the patio through the wide folding-door system. A large scullery leads from the kitchen, offering extensive cupboard and storage space, and is fitted with Whirlpool washing, drying, and dishwashing equipment. This area leads to outside access and the staff quarters.
This immaculate family home boasts four large en-suite bedrooms, including a significantly larger main suite. Three bedrooms are carpeted, while the fourth features French oak flooring. All bedrooms have remote-controlled fan/lights. The main bedroom is air-conditioned with a 14 BTU Samsung Inverter unit and features an en-suite bathroom with both bath and shower, finished with extensive Turkish marble flooring, a marble double vanity top, and a heated towel rack. A large walk-in wardrobe and his-and-hers dressing room with extensive cupboard space complete the master suite.
