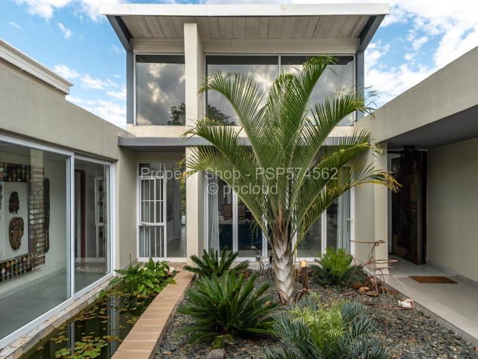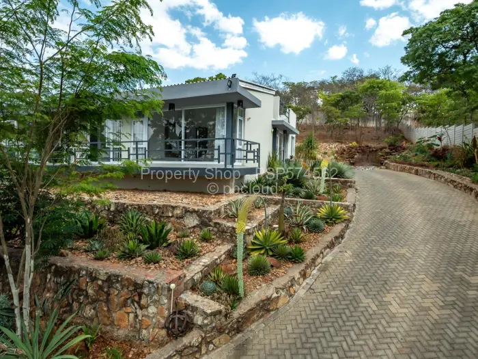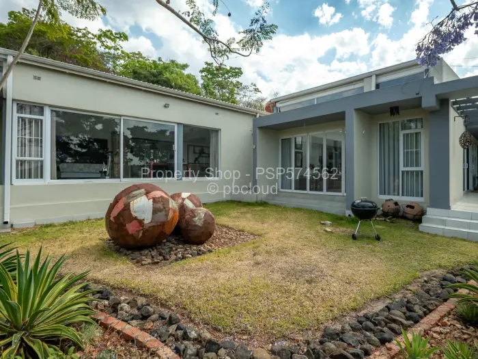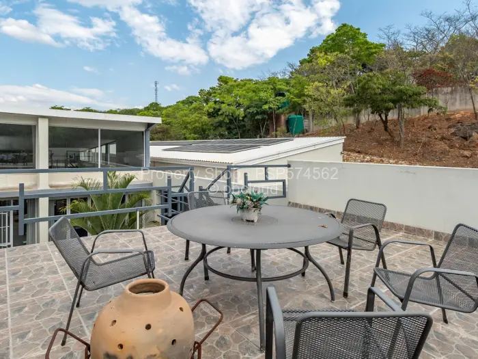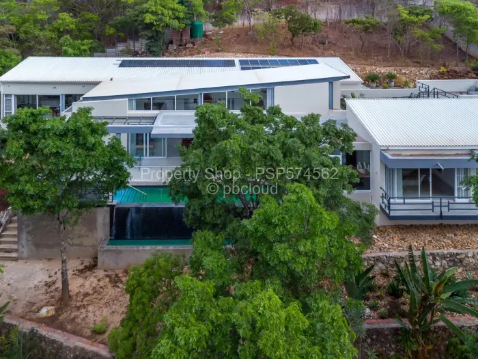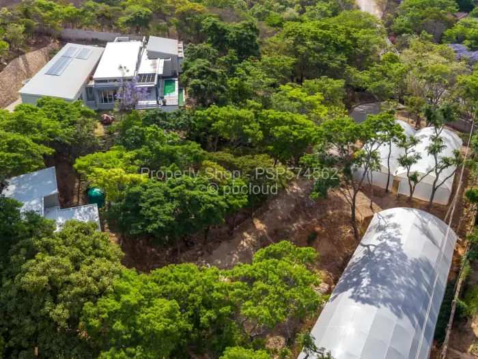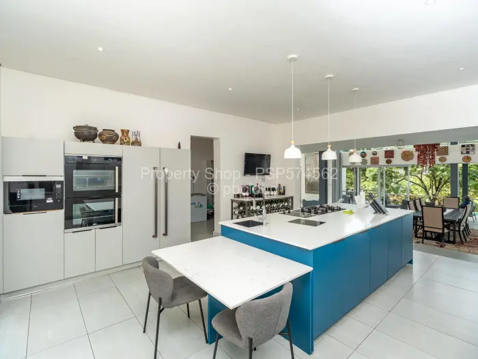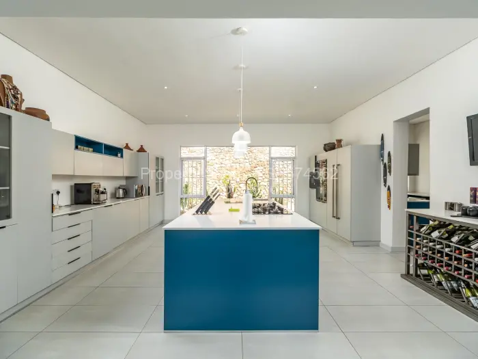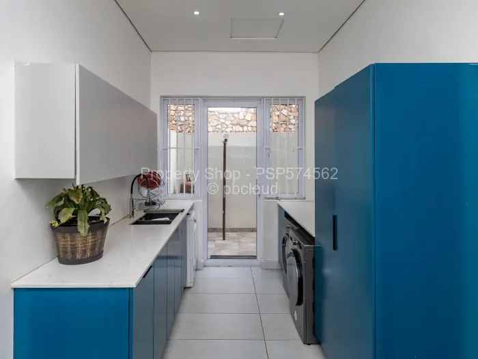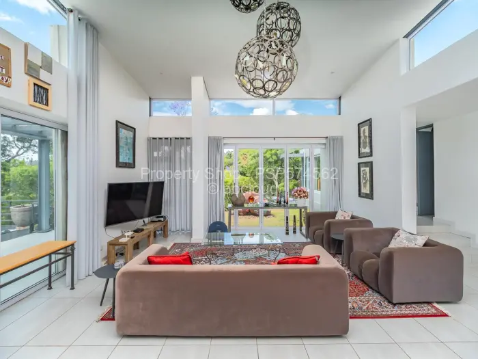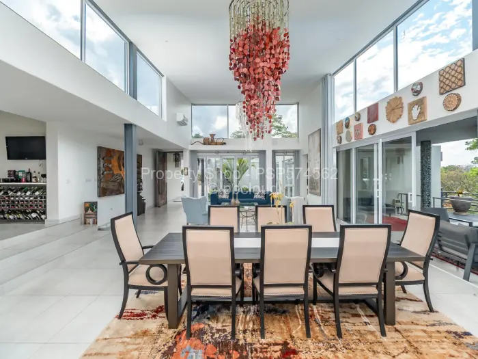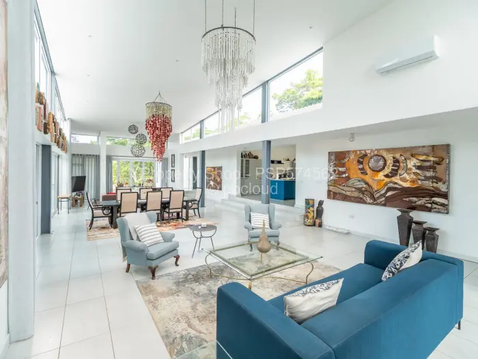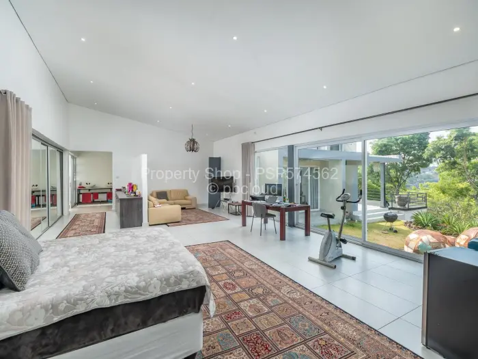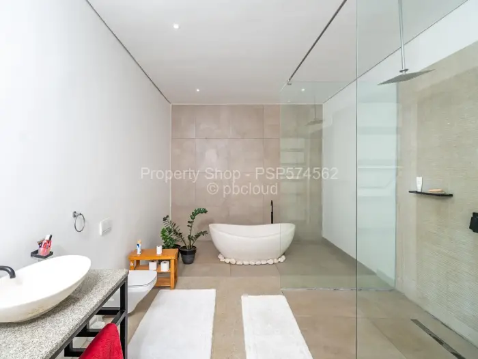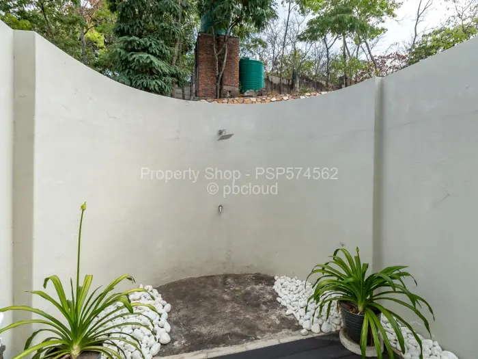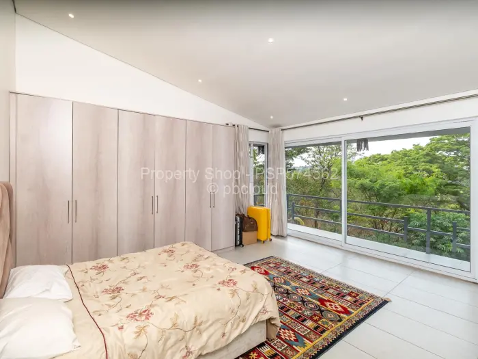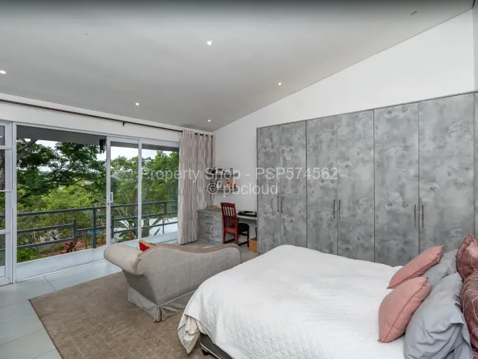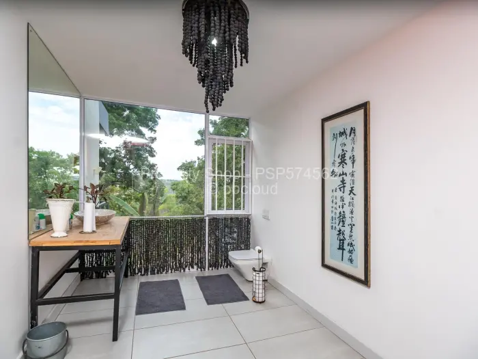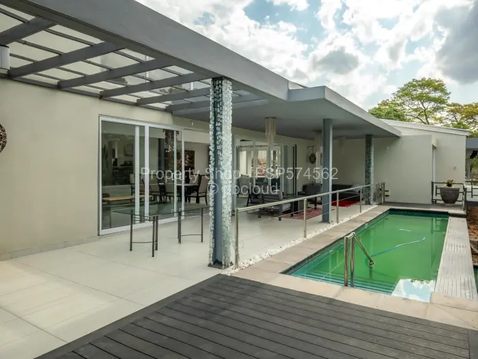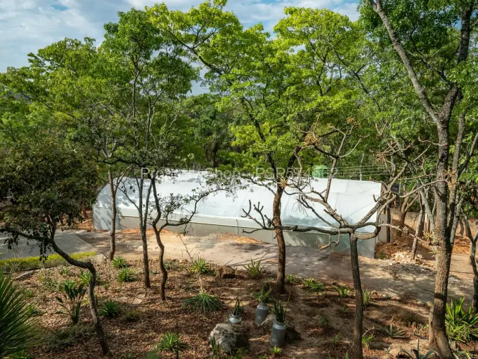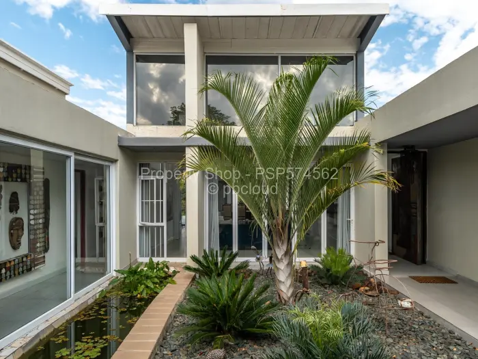USD 1,100,000
4 Bedroom House for Sale in Glen Lorne
Harare North, Harare PSP574562Architectural Elegance
Nestled in the tranquil suburb of Glen Lorne on 7,200 sqm, this stunning house epitomizes architectural elegance with thoughtful design and spacious living, presenting an exceptional opportunity that merges style with functionality.The open-plan layout promotes a sense of flow for a delightful blend of relaxation and entertainment, perfect for family gatherings with large windows giving an abundance of natural light that look onto the elevated swimming pool with stylish decking.
The stunning fitted kitchen is a show piece in itself with a large granite topped island which holds a 5 ring integrated gas hob and and 2 ring electric hob. There are 2 integrated ovens, a microwave and a double doored fridge/freezer. The kitchen also offers a dedicated wine area. Off the kitchen is a large scullery/laundry room and a fully shelved walk in pantry.
Boasting four generously sized bedrooms, this home provides ample space for families or those who love to entertain. Two bedrooms share a bathroom with the third bedroom ensuite. The large main bedroom has a walk through dressing area which leads into a retreat style luxurious en-suite bathroom and includes a private outside shower area.
A double lock up garage and a spacious parking area allows for several cars to be parked with ease.
The beautifully landscaped garden, filled with Msasa trees, provides a long paved driveway which leads to the property. The prolific borehole adds a layer of convenience, ensuring a steady water supply with 8 x 5000-litre water tanks.
This truly is a gem of a property and invites you to create lasting memories in a picturesque setting.
Additional Features:
* Koy fish pond
* Solar system
* Gate Access control
* 4 x staff quarters
* 2 store rooms
For an additional price you can purchase the Curtains, Art and 3 Greenhouses.
General Features
External Features
Internal Features
USD 1,100,000
PSP5745624 Bedroom House for Sale in Glen Lorne
Harare North, HarareArchitectural Elegance
Nestled in the tranquil suburb of Glen Lorne on 7,200 sqm, this stunning house epitomizes architectural elegance with thoughtful design and spacious living, presenting an exceptional opportunity that merges style with functionality.
The open-plan layout promotes a sense of flow for a delightful blend of relaxation and entertainment, perfect for family gatherings with large windows giving an abundance of natural light that look onto the elevated swimming pool with stylish decking.
The stunning fitted kitchen is a show piece in itself with a large granite topped island which holds a 5 ring integrated gas hob and and 2 ring electric hob. There are 2 integrated ovens, a microwave and a double doored fridge/freezer. The kitchen also offers a dedicated wine area. Off the kitchen is a large scullery/laundry room and a fully shelved walk in pantry.
Boasting four generously sized bedrooms, this home provides ample space for families or those who love to entertain. Two bedrooms share a bathroom with the third bedroom ensuite. The large main bedroom has a walk through dressing area which leads into a retreat style luxurious en-suite bathroom and includes a private outside shower area.
A double lock up garage and a spacious parking area allows for several cars to be parked with ease.
The beautifully landscaped garden, filled with Msasa trees, provides a long paved driveway which leads to the property. The prolific borehole adds a layer of convenience, ensuring a steady water supply with 8 x 5000-litre water tanks.
This truly is a gem of a property and invites you to create lasting memories in a picturesque setting.
Additional Features:
* Koy fish pond
* Solar system
* Gate Access control
* 4 x staff quarters
* 2 store rooms
For an additional price you can purchase the Curtains, Art and 3 Greenhouses.
