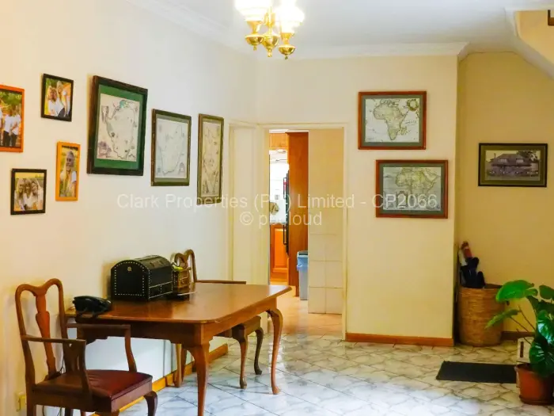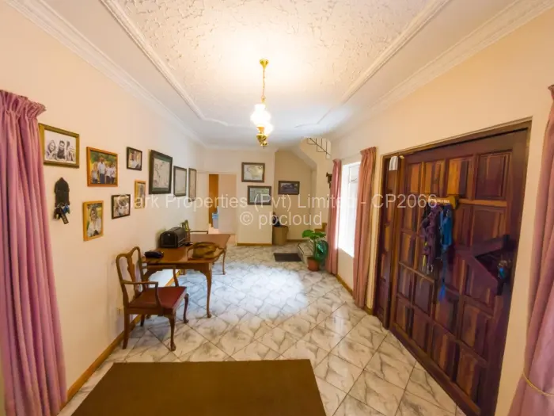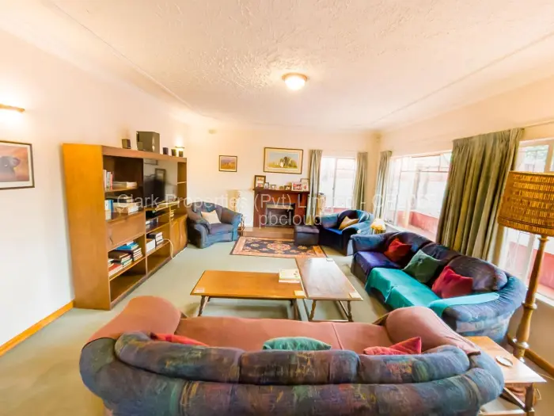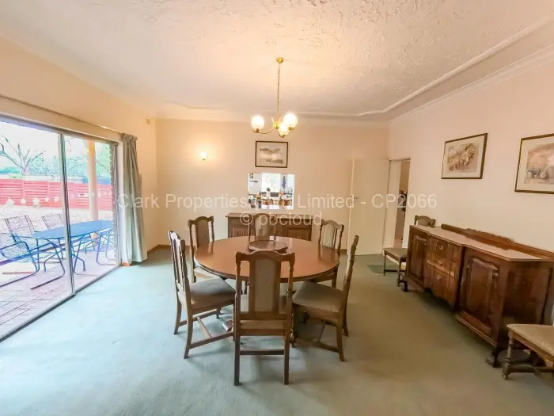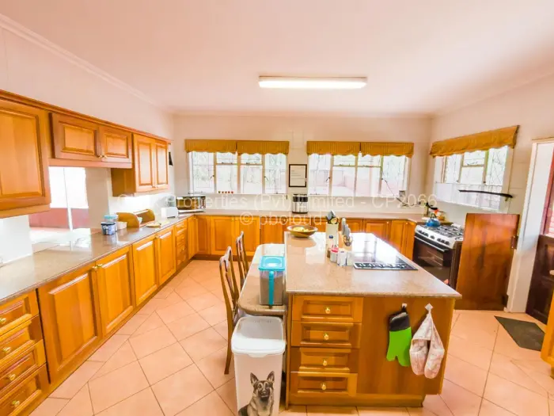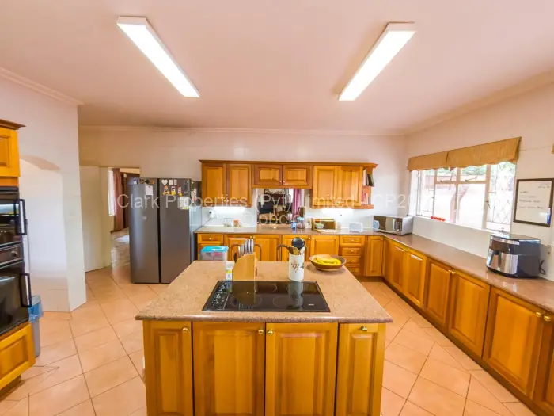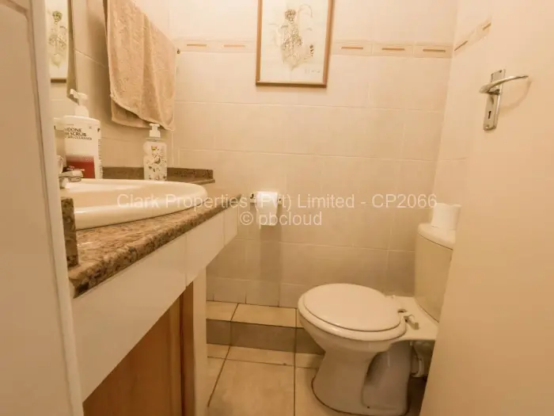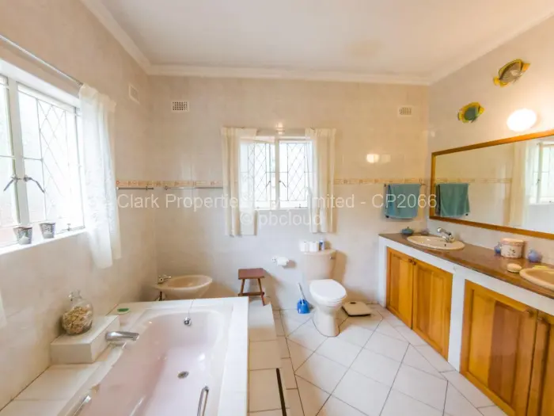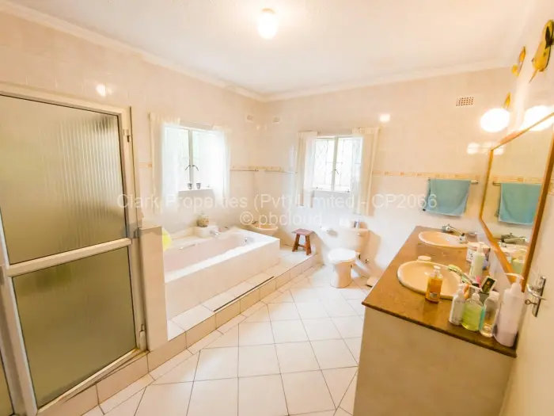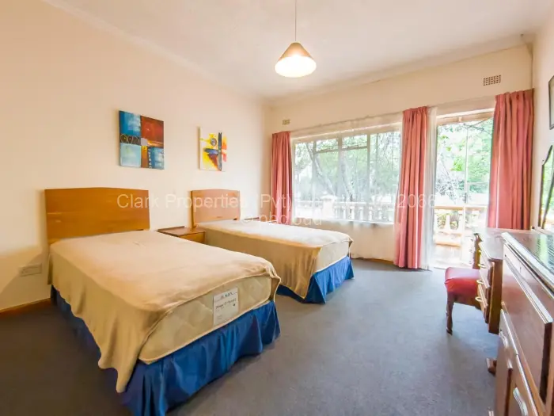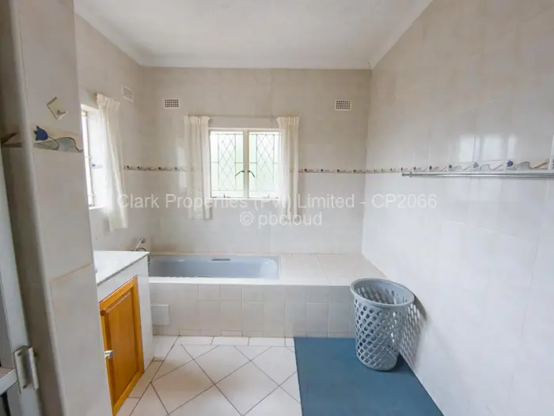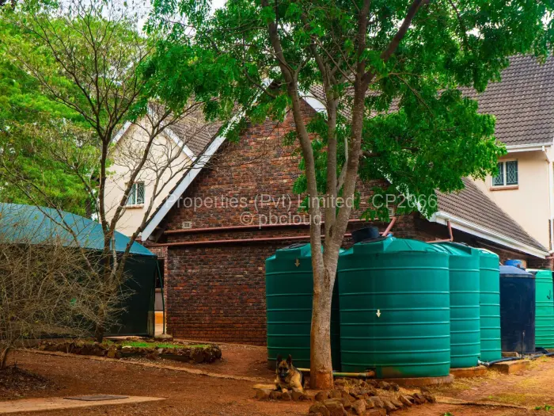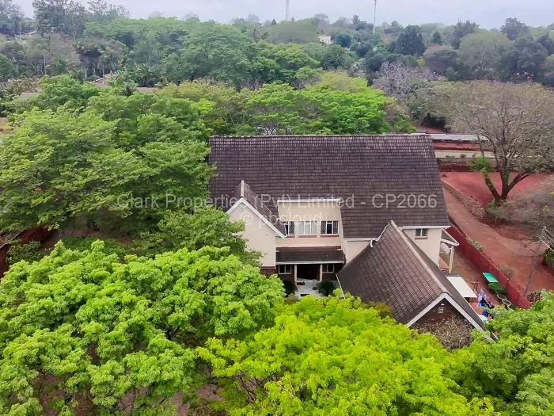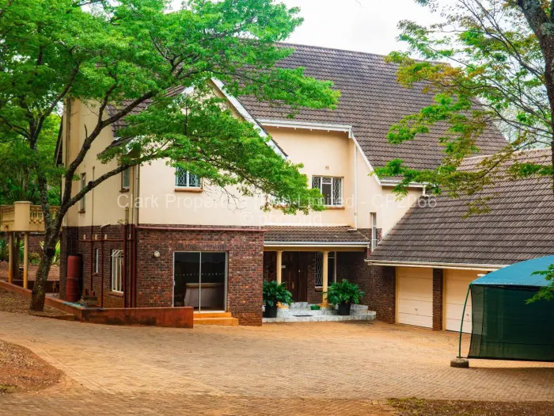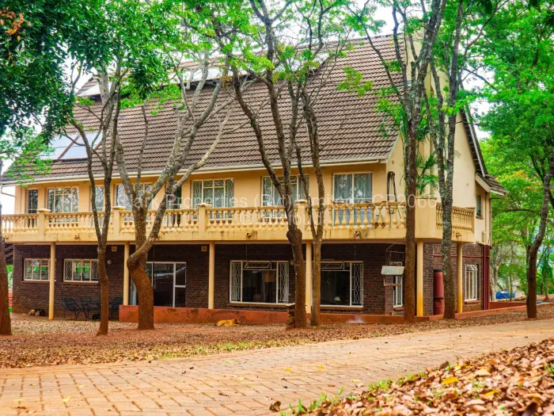USD 420,000
4 Bedroom House for Sale in Greystone Park
Harare North, Harare CP2066Solid 4 Bedroom Double - Storey Family Home!
Clark Properties is proud to present this well-built, brick under tile double-storey home on approximately 1. 1 acre, which offers generous space, comfort, and practicality -ideal for family living and entertaining.A welcoming entrance leads into a spacious lounge with a Jetmaster fireplace, complemented by a bar lounge and dining area. The fitted kitchen includes a breakfast nook, built-in oven and hob, scullery, pantry, and a useful storage cupboard under the staircase. A water filtration system is plumbed outside the kitchen, providing dedicated filtered drinking water directly from the kitchen cold tap. A guest toilet completes this level.
Upstairs:
An informal lounge or study/office area leads to the bedroom wing.
There are three well-sized bedrooms, all with built-in cupboards and access to a lovely balcony. A separate toilet, family bathroom, and linen room add to the convenience of the upper floor.
Main Bedroom:
The spacious main bedroom is a standout feature offering ample room for a private seating area or dresser. It includes a large full en-suite bathroom and opens directly onto the balcony, providing a peaceful retreat with a beautiful outlook.
Outdoor & Additional Features:
- Triple lock-up garage, double shade port, and ample parking space
- Paved brick driveway and established, well-treed garden creating a tranquil outdoor setting.
- 5KVA inverter system with 3 batteries and 12 solar panels
- Solar/electric geysers
- 40,000L water storage plus 2 x 3,000L tanks
- Gutters plumbed for efficient rainwater harvesting.
- Double staff quarters and a wooden shed
Security:
Excellent security with an alarm system and rapid response, full boundary wall, electric fence, and electric gate.
A solid, spacious 4 bedroom family home offering comfort, functionality, and scope to modernize to your taste - all set in a peaceful, well-established environment.
General Features
External Features
Internal Features
USD 420,000
CP20664 Bedroom House for Sale in Greystone Park
Harare North, HarareSolid 4 Bedroom Double - Storey Family Home!
Clark Properties is proud to present this well-built, brick under tile double-storey home on approximately 1. 1 acre, which offers generous space, comfort, and practicality -ideal for family living and entertaining.
A welcoming entrance leads into a spacious lounge with a Jetmaster fireplace, complemented by a bar lounge and dining area. The fitted kitchen includes a breakfast nook, built-in oven and hob, scullery, pantry, and a useful storage cupboard under the staircase. A water filtration system is plumbed outside the kitchen, providing dedicated filtered drinking water directly from the kitchen cold tap. A guest toilet completes this level.
Upstairs:
An informal lounge or study/office area leads to the bedroom wing.
There are three well-sized bedrooms, all with built-in cupboards and access to a lovely balcony. A separate toilet, family bathroom, and linen room add to the convenience of the upper floor.
Main Bedroom:
The spacious main bedroom is a standout feature offering ample room for a private seating area or dresser. It includes a large full en-suite bathroom and opens directly onto the balcony, providing a peaceful retreat with a beautiful outlook.
Outdoor & Additional Features:
- Triple lock-up garage, double shade port, and ample parking space
- Paved brick driveway and established, well-treed garden creating a tranquil outdoor setting.
- 5KVA inverter system with 3 batteries and 12 solar panels
- Solar/electric geysers
- 40,000L water storage plus 2 x 3,000L tanks
- Gutters plumbed for efficient rainwater harvesting.
- Double staff quarters and a wooden shed
Security:
Excellent security with an alarm system and rapid response, full boundary wall, electric fence, and electric gate.
A solid, spacious 4 bedroom family home offering comfort, functionality, and scope to modernize to your taste - all set in a peaceful, well-established environment.

