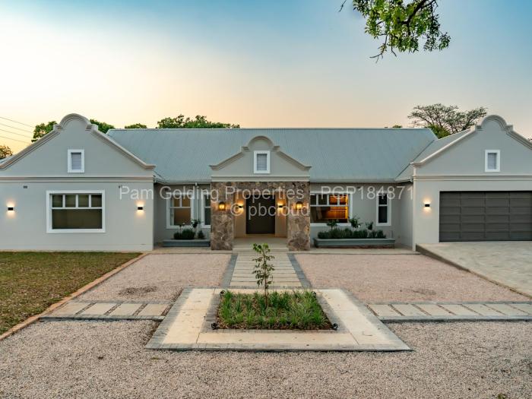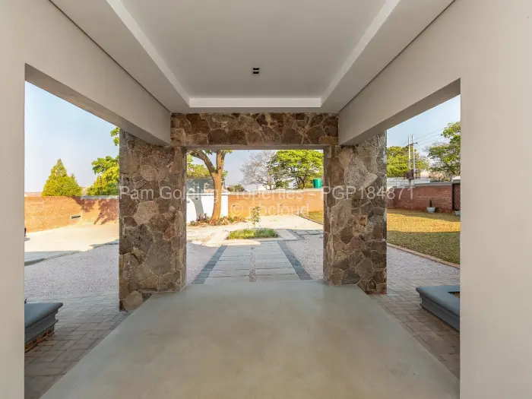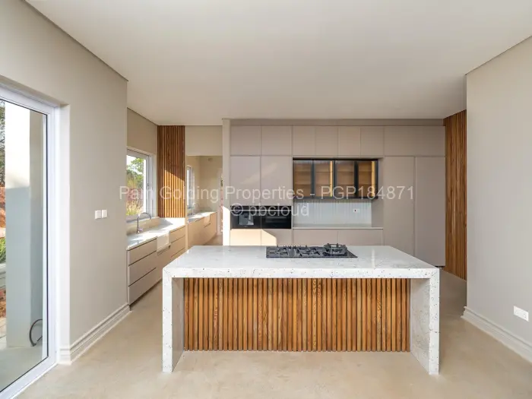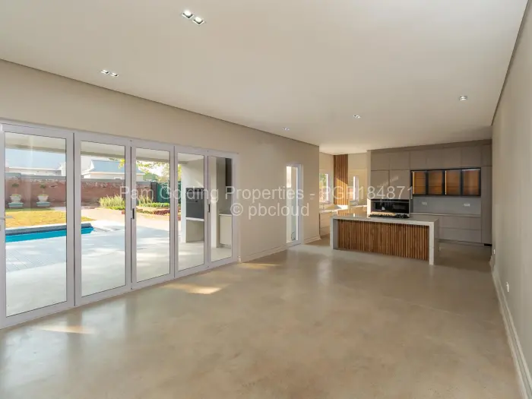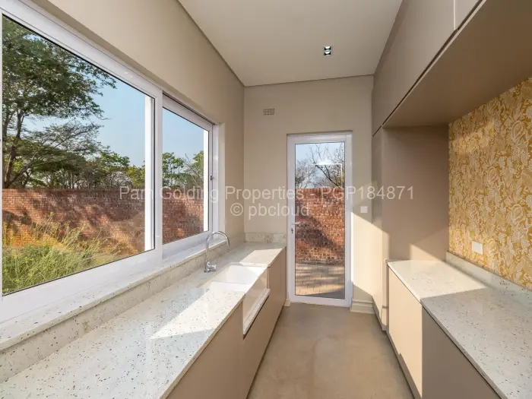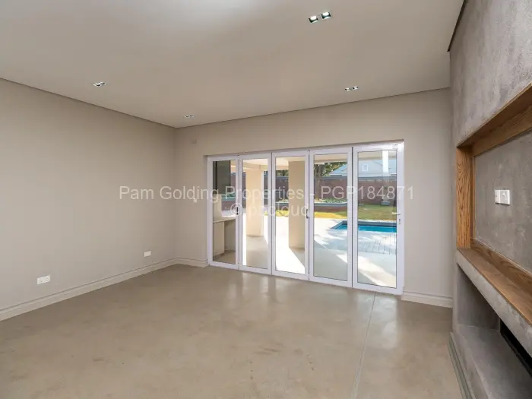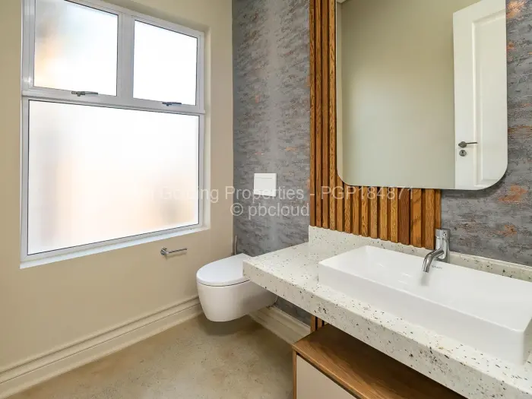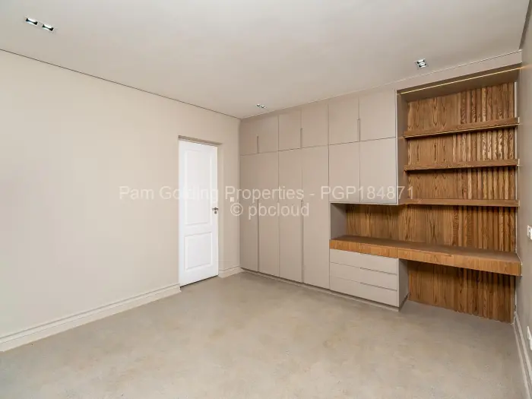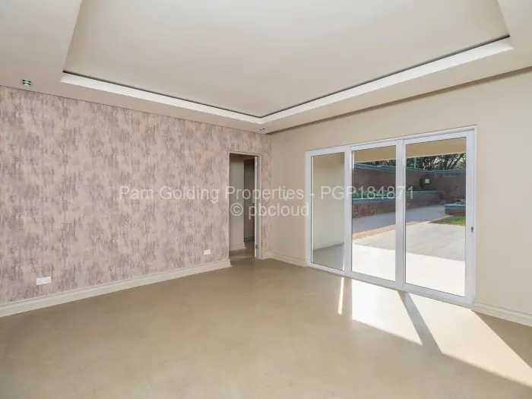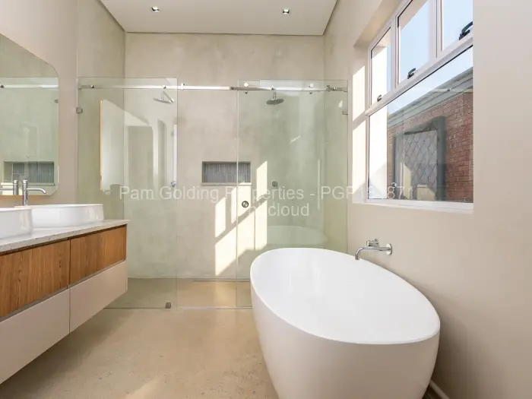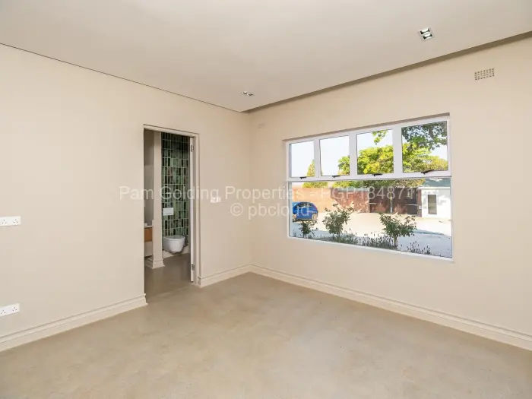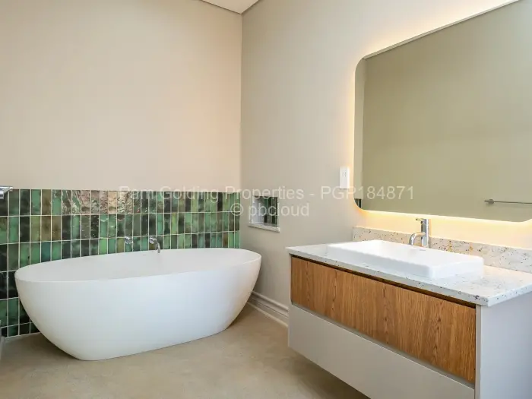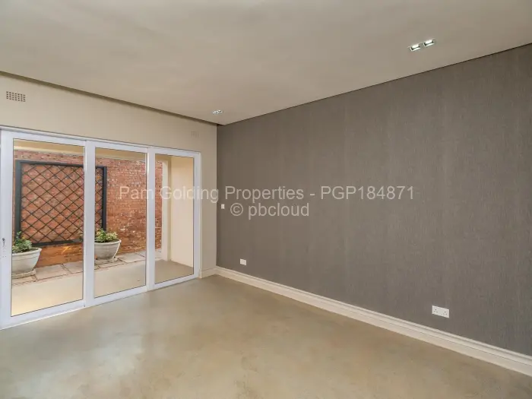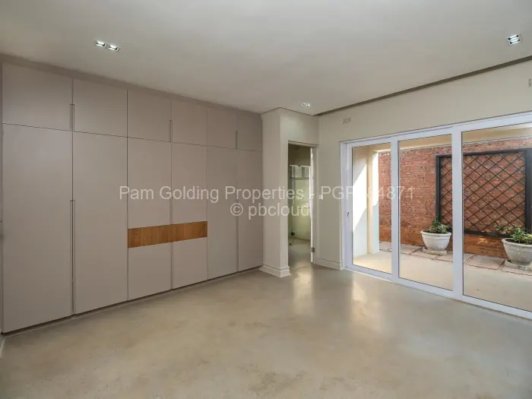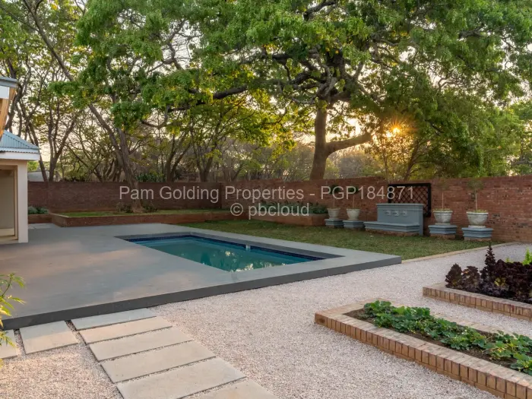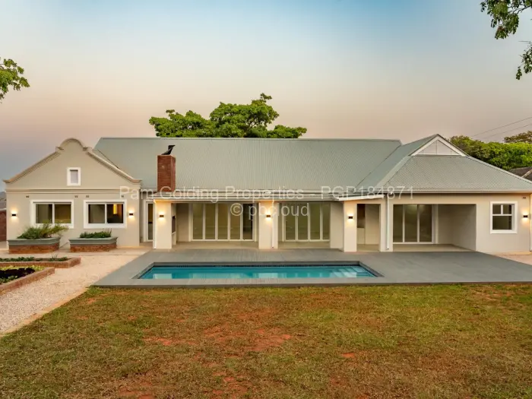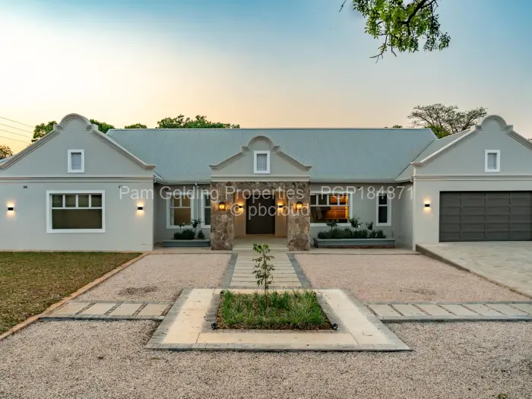USD 790,000
4 Bedroom House for Sale in Helensvale
Harare North, Harare PGP184871Timeless Elegance Meets Modern Family Living In He
We are delighted to present two standalone, meticulously curated residences on a quiet road off Carrick Creagh, on the Glen Helen side of Helensvale.These homes combine classic architectural strength with the refinement of modern family living.
Each residence includes four spacious en-suite bedrooms, with a master suite featuring a walk in wardrobe. The interiors are appointed with oak veneer cabinetry throughout, eclectic wallpapers, refined paint finishes, and bathrooms accented with beautiful glass tiles. The living areas include an open-plan lounge and dining area with a see-through gas fireplace, a guest vanity room, and a fitted kitchen with integrated Siemens appliances. A pantry and scullery complete the homes functional heart.
Outdoors, the design allows for both privacy and connection to nature, with treetop views, raised garden beds, a swimming pool, and carefully considered boundary walls.
Practical features include boreholes (150m), two 5,000-litre water tanks per unit, electronic gates, double lock-up garages, staff quarters with shower, and a guard house with storeroom.
These residences represent a rare opportunity: timeless, solid, and classic, yet tailored to the rhythms of contemporary living.
Please contact Anesu, Calla or Emma to arrange a viewing!
General Features
External Features
Internal Features
USD 790,000
PGP1848714 Bedroom House for Sale in Helensvale
Harare North, HarareTimeless Elegance Meets Modern Family Living In He
We are delighted to present two standalone, meticulously curated residences on a quiet road off Carrick Creagh, on the Glen Helen side of Helensvale.
These homes combine classic architectural strength with the refinement of modern family living.
Each residence includes four spacious en-suite bedrooms, with a master suite featuring a walk in wardrobe. The interiors are appointed with oak veneer cabinetry throughout, eclectic wallpapers, refined paint finishes, and bathrooms accented with beautiful glass tiles. The living areas include an open-plan lounge and dining area with a see-through gas fireplace, a guest vanity room, and a fitted kitchen with integrated Siemens appliances. A pantry and scullery complete the homes functional heart.
Outdoors, the design allows for both privacy and connection to nature, with treetop views, raised garden beds, a swimming pool, and carefully considered boundary walls.
Practical features include boreholes (150m), two 5,000-litre water tanks per unit, electronic gates, double lock-up garages, staff quarters with shower, and a guard house with storeroom.
These residences represent a rare opportunity: timeless, solid, and classic, yet tailored to the rhythms of contemporary living.
Please contact Anesu, Calla or Emma to arrange a viewing!
