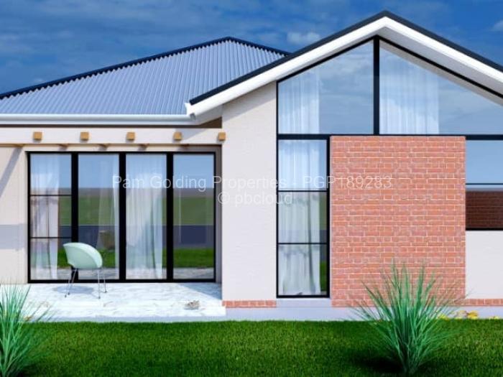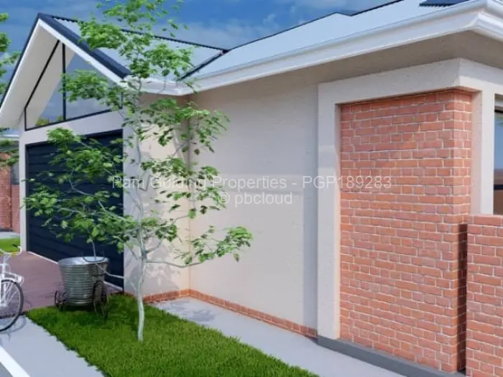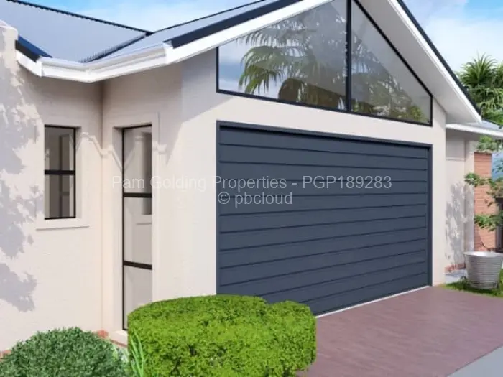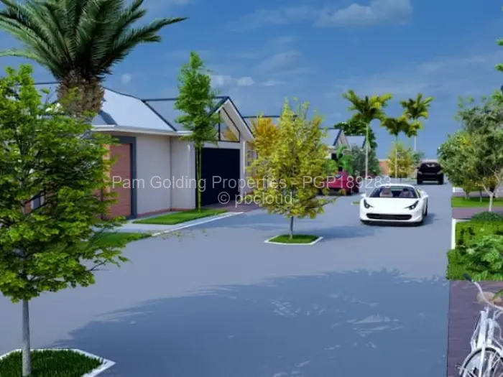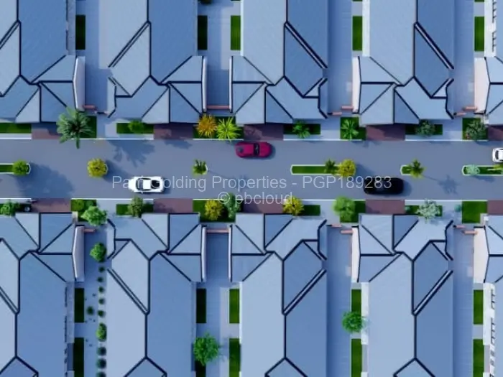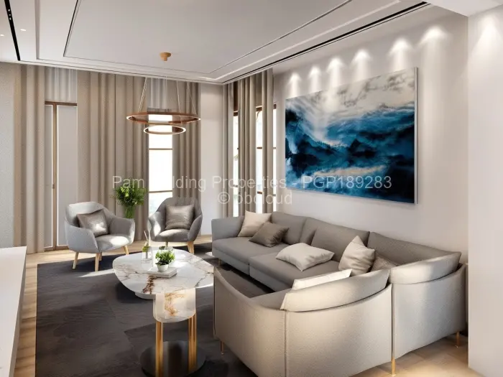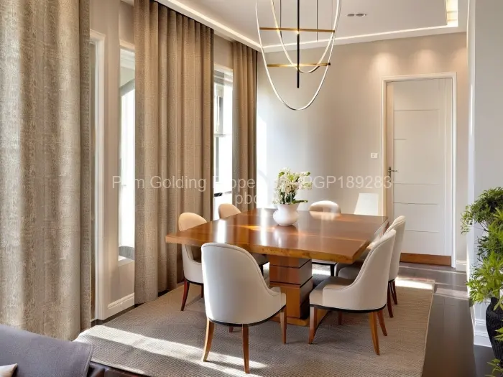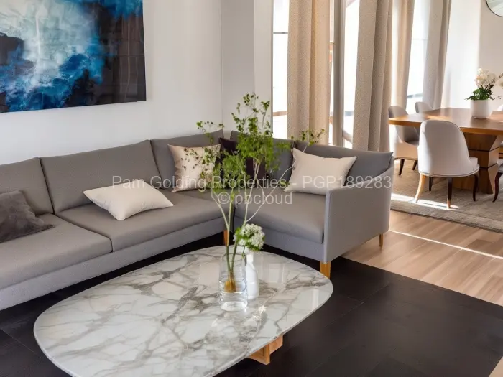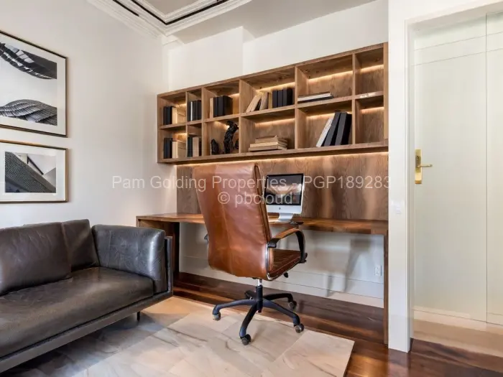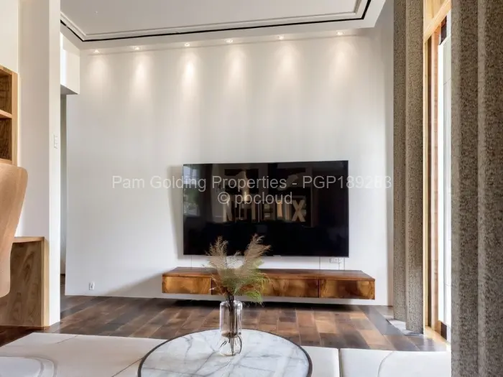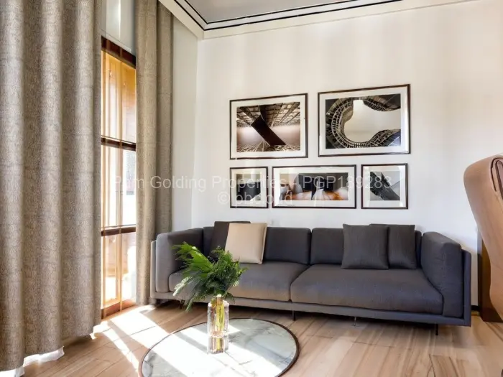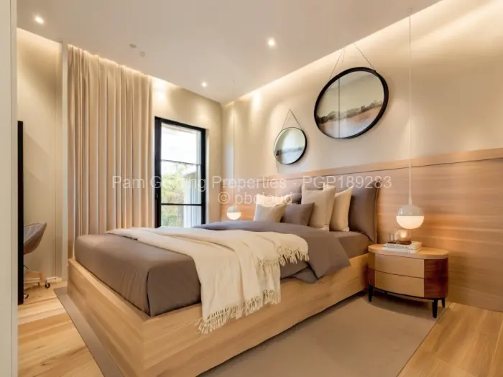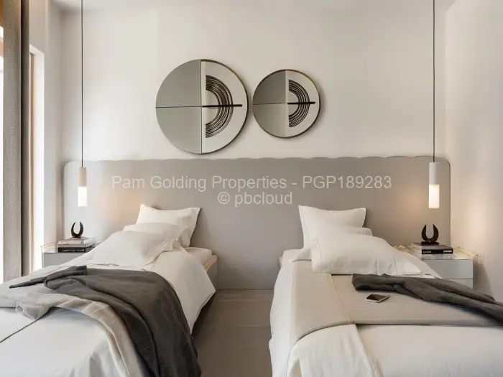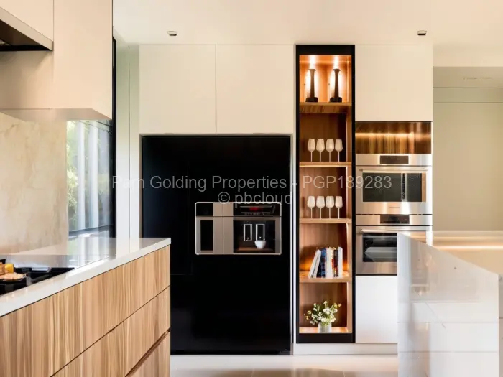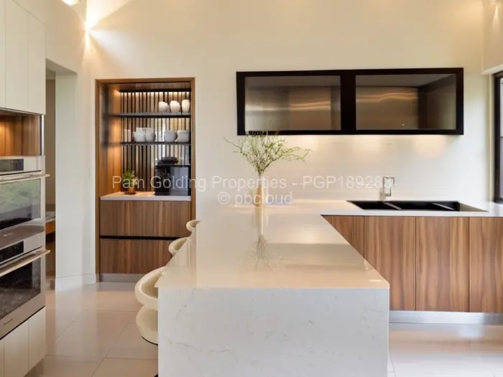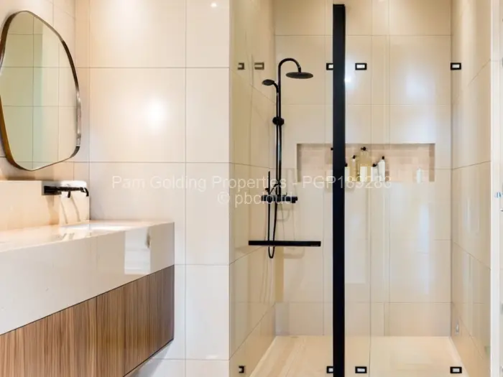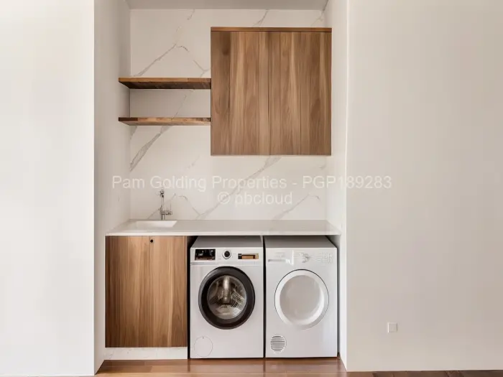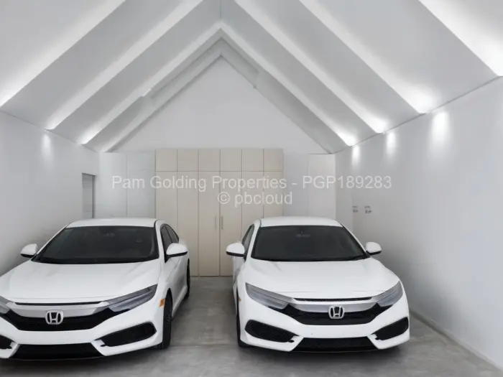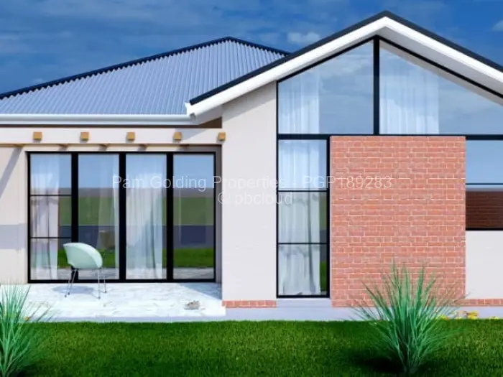USD 370,000
4 Bedroom Townhouse/Cluster for Sale in Mount Pleasant
Harare North, Harare PGP189283Space, Style And Security – All In One!
29 Pendennis Mount PleasantWelcome to 29 Pendennis, a brand-new cluster development tucked away in the heart of Mount Pleasant. This private complex of 10 units offers the perfect mix of space, comfort, and convenience.
Each home has a 225m floor area and sits on its own stand ranging from 450m to 570m, all under sectional title.
Inside, youll find high ceilings and doors that bring in plenty of light. The open-plan lounge and dining area lead to a modern kitchen with pantry, plus a separate laundry and linen space. Theres also a maids room with outside access, which can easily work as a home office or study.
Each unit has four bedrooms (the fourth can be used as a TV lounge or playroom), three bathrooms, including a neat outdoor shower, and a main ensuite. A double automated garage, private garden, and a 5kVA inverter (no batteries)complete the setup.
The complex offers great security and practical shared features:
2. 4m perimeter wall with electric fence
CCTV and 24-hour security
Automated gate access
20,000L backup water for the complex + borehole
Individual 5000L water storage tank in garden
Paved driveways and perimeter lighting
Solar backup for gate, lighting, and borehole
Brick walls between units for extra privacy
There is a borehole and council water connection on site.
If youre after modern design, solid build quality, and a secure Mount Pleasant address, 29 Pendennis is well worth a look.
The developers are currently busy with the construction of their show unit, and they anticipate for this to be finished by the end of January 2026. The rest of the units should be ready for occupation by the end of November 2026.
Contact Sarah today for more information, and to learn about the EARLY BIRD SPECIALS on offer here!
General Features
External Features
Internal Features
USD 370,000
PGP1892834 Bedroom Townhouse/Cluster for Sale in Mount Pleasant
Harare North, HarareSpace, Style And Security – All In One!
29 Pendennis Mount Pleasant
Welcome to 29 Pendennis, a brand-new cluster development tucked away in the heart of Mount Pleasant. This private complex of 10 units offers the perfect mix of space, comfort, and convenience.
Each home has a 225m floor area and sits on its own stand ranging from 450m to 570m, all under sectional title.
Inside, youll find high ceilings and doors that bring in plenty of light. The open-plan lounge and dining area lead to a modern kitchen with pantry, plus a separate laundry and linen space. Theres also a maids room with outside access, which can easily work as a home office or study.
Each unit has four bedrooms (the fourth can be used as a TV lounge or playroom), three bathrooms, including a neat outdoor shower, and a main ensuite. A double automated garage, private garden, and a 5kVA inverter (no batteries)complete the setup.
The complex offers great security and practical shared features:
2. 4m perimeter wall with electric fence
CCTV and 24-hour security
Automated gate access
20,000L backup water for the complex + borehole
Individual 5000L water storage tank in garden
Paved driveways and perimeter lighting
Solar backup for gate, lighting, and borehole
Brick walls between units for extra privacy
There is a borehole and council water connection on site.
If youre after modern design, solid build quality, and a secure Mount Pleasant address, 29 Pendennis is well worth a look.
The developers are currently busy with the construction of their show unit, and they anticipate for this to be finished by the end of January 2026. The rest of the units should be ready for occupation by the end of November 2026.
Contact Sarah today for more information, and to learn about the EARLY BIRD SPECIALS on offer here!
