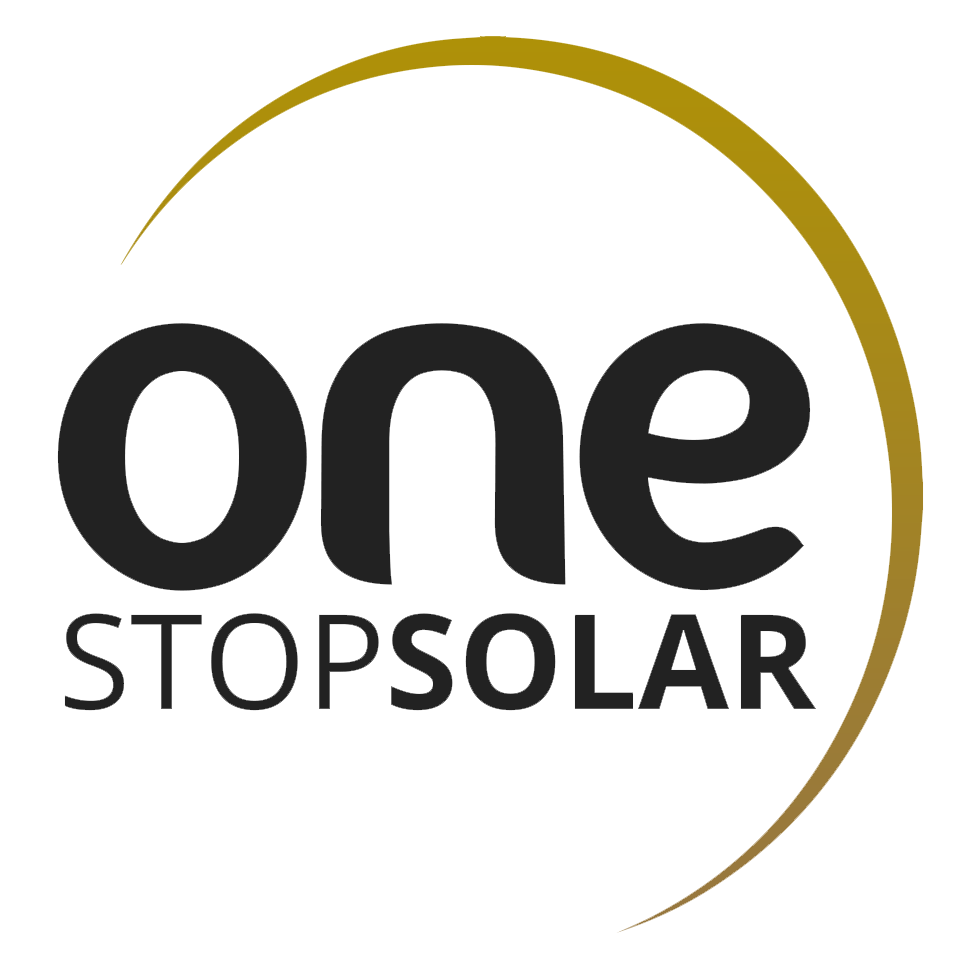USD 345,000
4 Bedroom Townhouse/Cluster for Sale in Northwood
Harare North, Harare PGP188703AMTON PLACE- Only 1 Unit Available!
Only 1 Unit left! Nostro and Mortgages welcome. Urban Flame is a reputable development company with previous projects including Golda Villas.Ideally located in a quiet and lovely neighbourhood of Northwood, in close proximity to a plethora of amenities. This off plan development offers the opportunity for buyers to be able to make these stunning 4 bed villas unique and tailored to their own taste.
On offer at Amton Place are 6 simplex stand-alone units comprising:
4 bedrooms with built in cupboards
Main en-Suite
Family Bathroom
Lounge, dining and fitted kitchen with scullery
Fitted stove and oven
Private garden and patio
Double lock up garage
Pool
5KVA solar system
The units have high ceilings and have a building footprint of approximately 215 square metres and total land share of 540 square meters on average.
Complex Features
Controlled access will be provided including a guard house and maintenance room
CCTV, Electric Fence and Gate
Smart Access System
External and internal street lighting
Completion of show unit- 31 September 2025
Completion of whole development- 31 December 2025
General Features
External Features
Internal Features
USD 345,000
PGP1887034 Bedroom Townhouse/Cluster for Sale in Northwood
Harare North, HarareAMTON PLACE- Only 1 Unit Available!
Only 1 Unit left! Nostro and Mortgages welcome. Urban Flame is a reputable development company with previous projects including Golda Villas.
Ideally located in a quiet and lovely neighbourhood of Northwood, in close proximity to a plethora of amenities. This off plan development offers the opportunity for buyers to be able to make these stunning 4 bed villas unique and tailored to their own taste.
On offer at Amton Place are 6 simplex stand-alone units comprising:
4 bedrooms with built in cupboards
Main en-Suite
Family Bathroom
Lounge, dining and fitted kitchen with scullery
Fitted stove and oven
Private garden and patio
Double lock up garage
Pool
5KVA solar system
The units have high ceilings and have a building footprint of approximately 215 square metres and total land share of 540 square meters on average.
Complex Features
Controlled access will be provided including a guard house and maintenance room
CCTV, Electric Fence and Gate
Smart Access System
External and internal street lighting
Completion of show unit- 31 September 2025
Completion of whole development- 31 December 2025





















