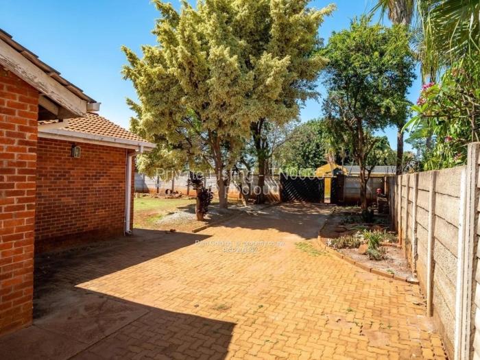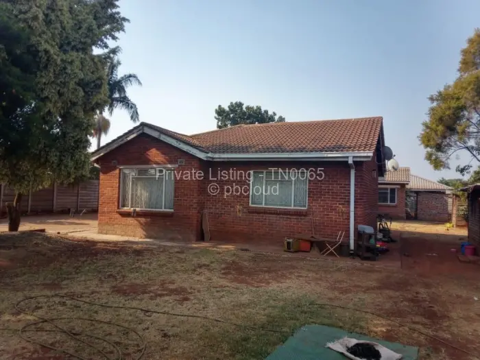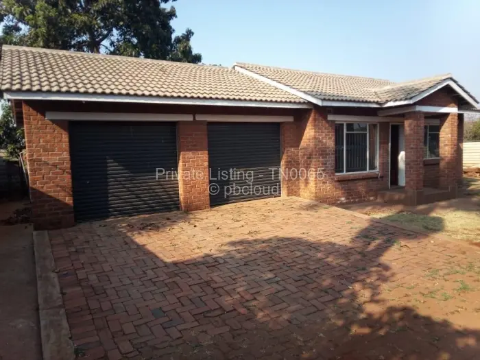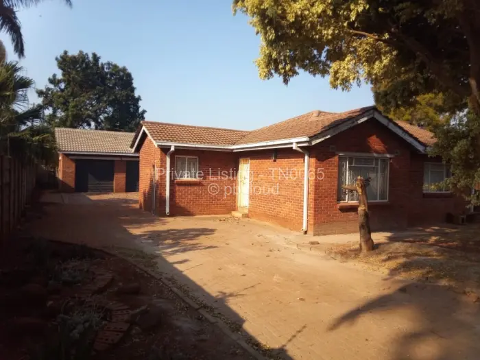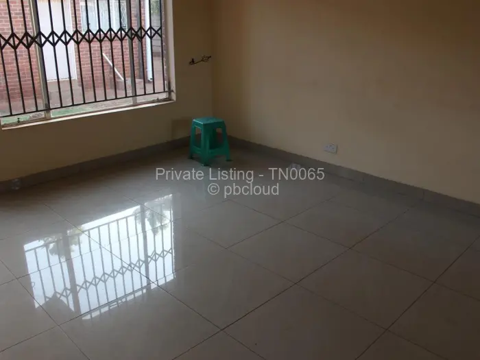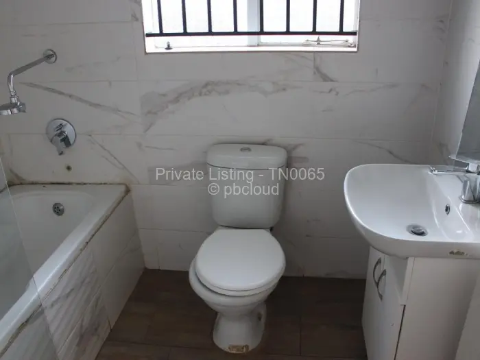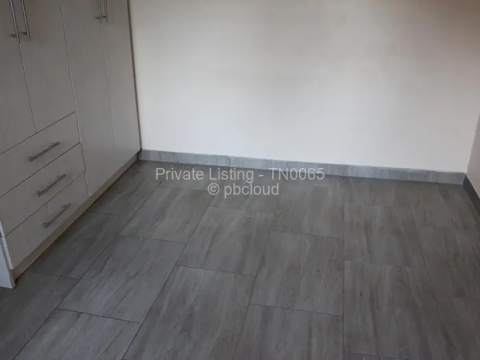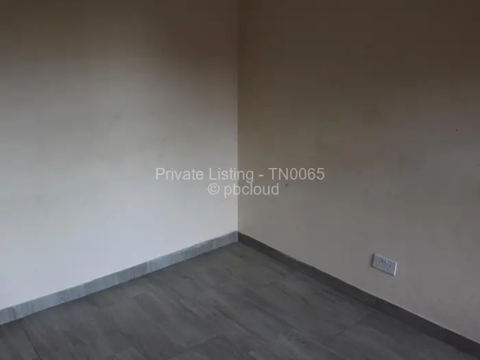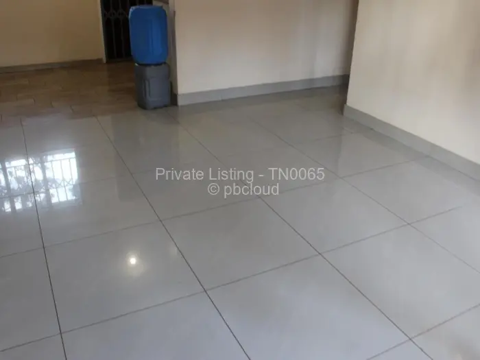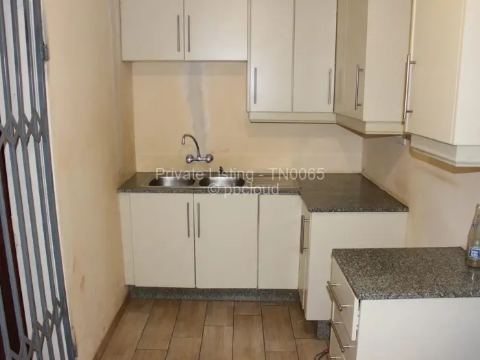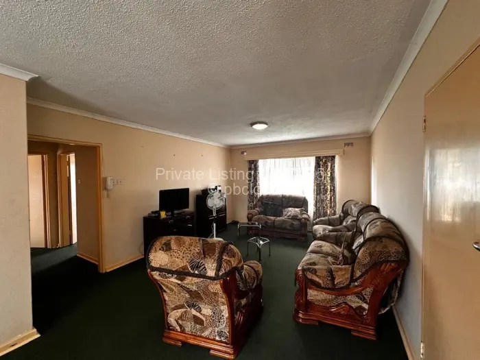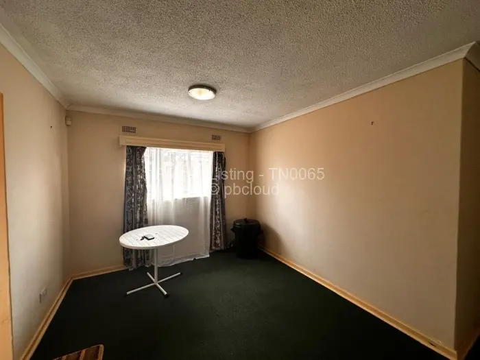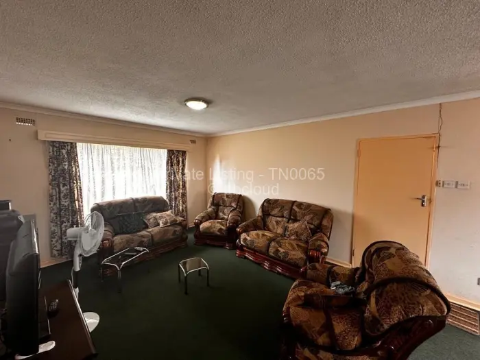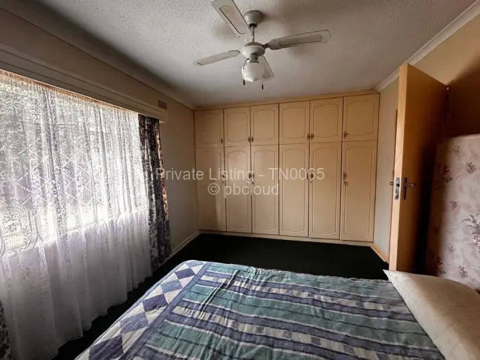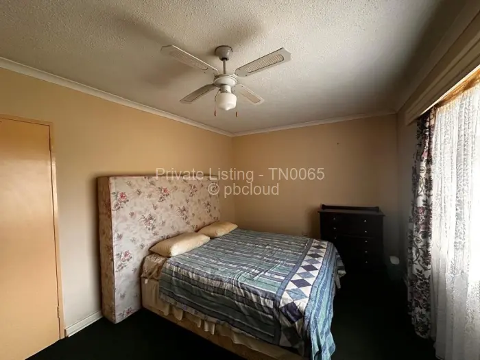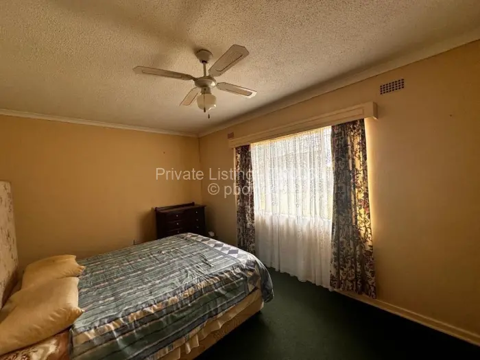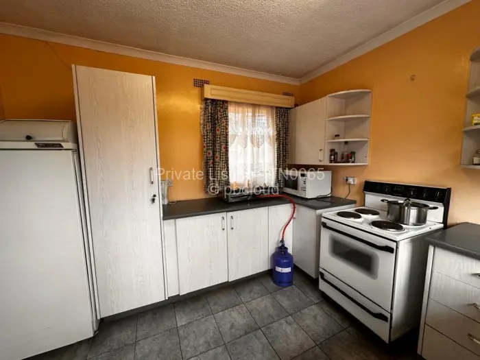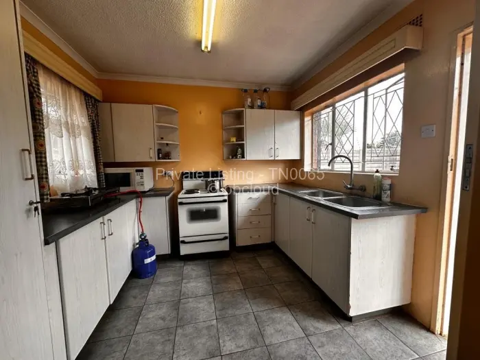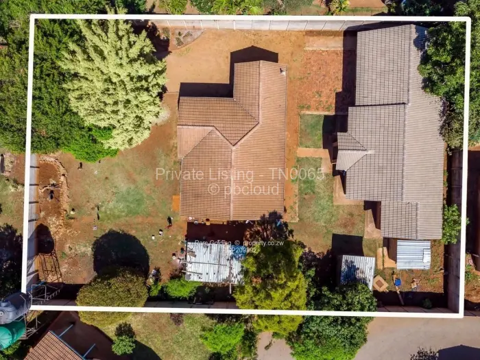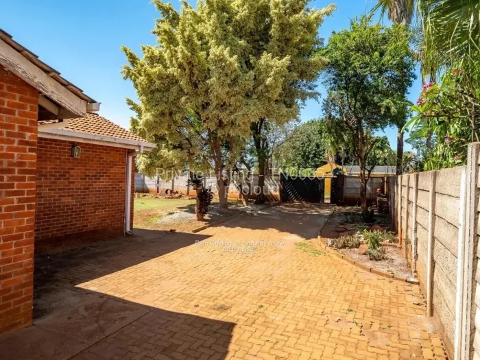USD 155,000
4 Bedroom House for Sale in Westgate
Harare West, Harare TN0065Two 2-bedroomed Houses On One Stand
Two 2-bed roomed houses4 bedrooms
2 bathrooms
200 m
1,060 m
One house serves as the main house
1. Has a fitted kitchen, open plan lounge and dining, a separate toilet and a full bathroom.
2. Is carpeted throughout with the exception of the kitchen, bathroom and toilet which are tiled.
Second house which can be used for guests or as a rental cottage. It has
3. An open plan kitchen, lounge and dining area,
4. A combined toilet and bath
5. A double lock up garage.
6. It is tiled throughout.
The property was designed with provision for extension and there are municipal approved architectural plans available for the main house extension.
The property is walled, has an electric fence and electric gate. It has a prolific borehole and a 5000 litre tank. It sits on a 1060m2 stand
General Features
External Features
Internal Features
USD 155,000
TN00654 Bedroom House for Sale in Westgate
Harare West, HarareTwo 2-bedroomed Houses On One Stand
Two 2-bed roomed houses
4 bedrooms
2 bathrooms
200 m
1,060 m
One house serves as the main house
1. Has a fitted kitchen, open plan lounge and dining, a separate toilet and a full bathroom.
2. Is carpeted throughout with the exception of the kitchen, bathroom and toilet which are tiled.
Second house which can be used for guests or as a rental cottage. It has
3. An open plan kitchen, lounge and dining area,
4. A combined toilet and bath
5. A double lock up garage.
6. It is tiled throughout.
The property was designed with provision for extension and there are municipal approved architectural plans available for the main house extension.
The property is walled, has an electric fence and electric gate. It has a prolific borehole and a 5000 litre tank. It sits on a 1060m2 stand
