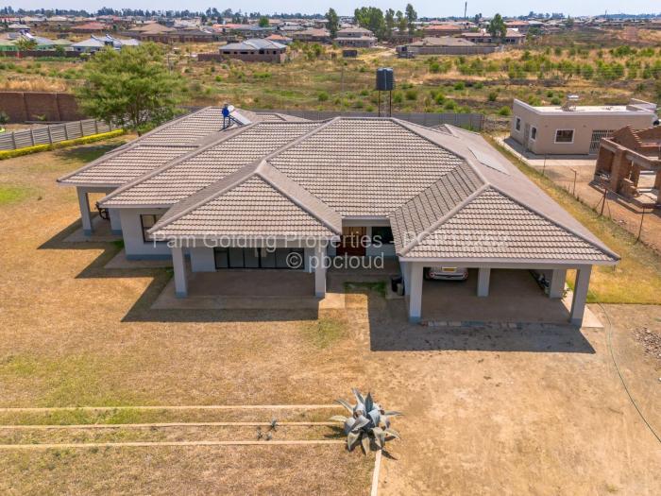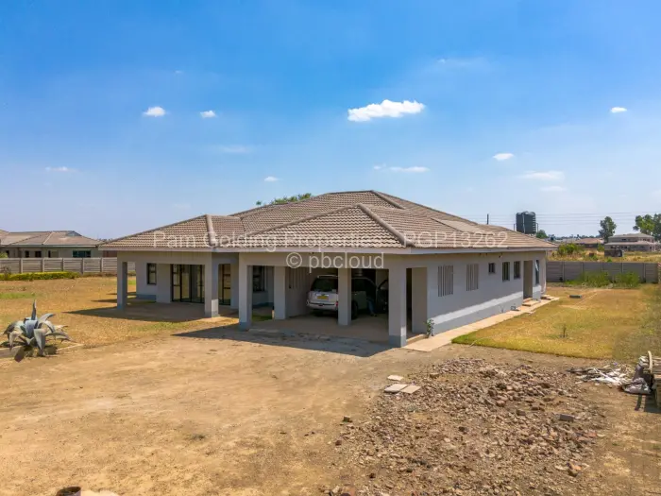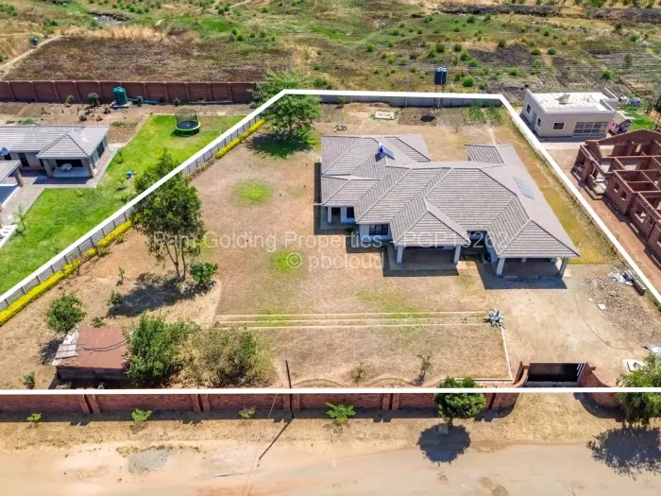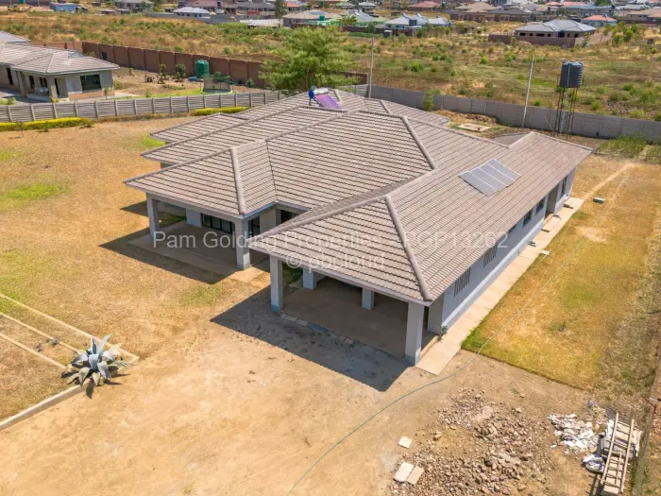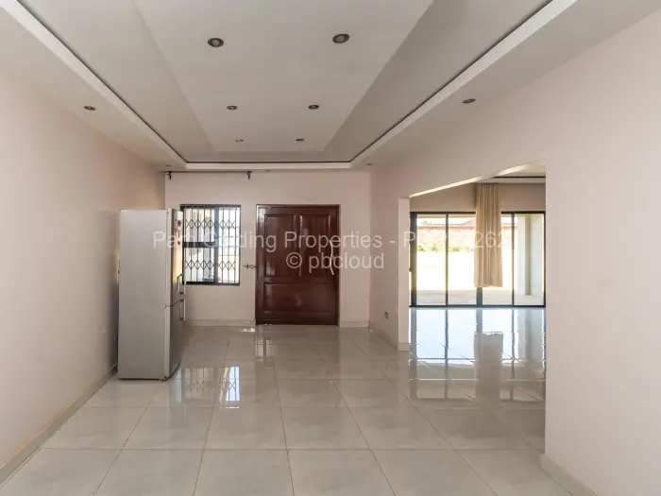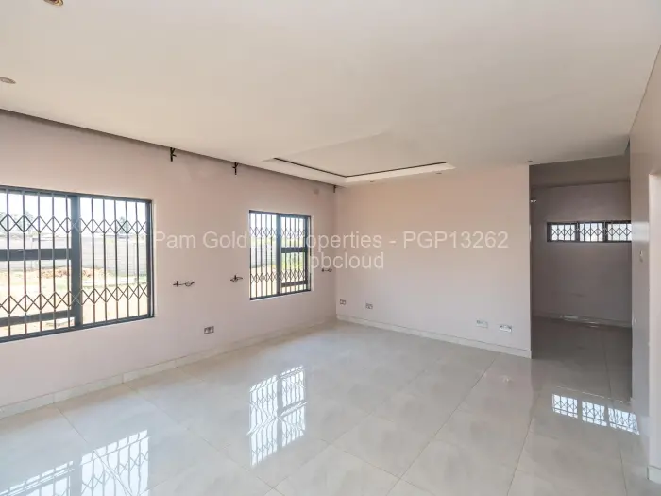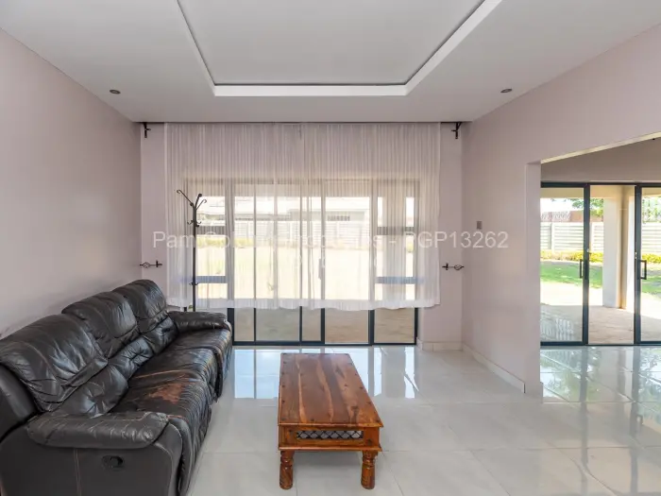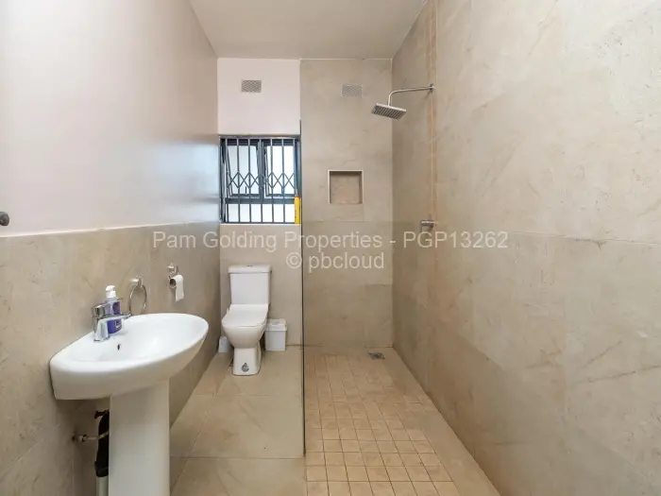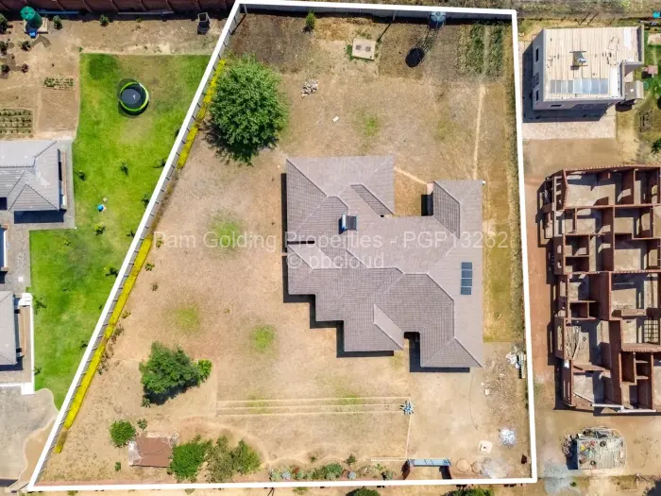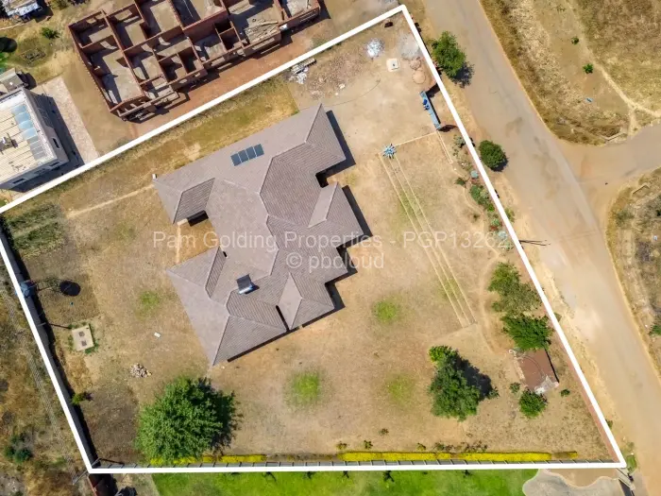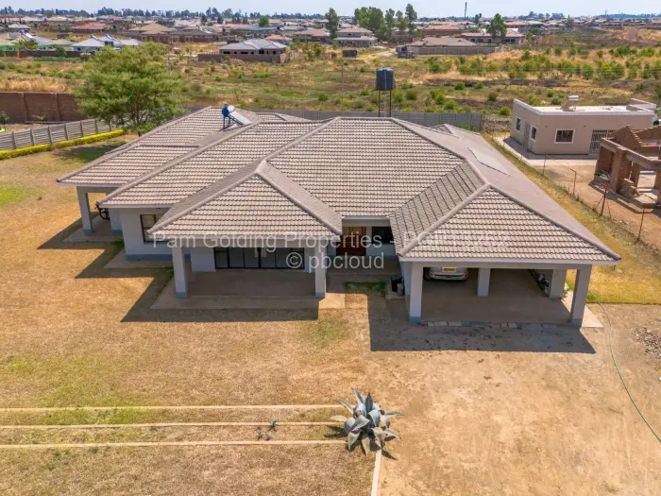USD 280,000
5 Bedroom House for Sale in Haydon Park
Mazowe PGP13262New Modern Five-Bedroom Luxury Family Residence
A must view beautifully designed, expansive family home close to the new parliament area.Step into a contemporary family home that combines scale, light and modern design with the rare advantage of being almost fully completed. Positioned on 2854sqm in the fast-growing suburb of Haydon, Mount Hampden, this new build delivers an impressive footprint, smart layout and the opportunity to personalise the final touches to your style.
The heart of the home is a sweeping open-plan living and dining space finished with high-gloss porcelain tiles, recessed LED lighting and multiple patio doors that pull natural light into every corner. These doors open out to the garden and terrace, creating a seamless indoor-outdoor flow that is perfect for entertaining or relaxed family living.
A generously sized kitchen area awaits final fitting and is complemented by a large scullery and a walk-in pantry that will easily support a busy household. This zone has been designed with functionality and visibility in mind, keeping the family connected while offering plenty of storage and workspace once completed.
Accommodation is split into two practical wings. The guest wing offers two spacious bedrooms serviced by a shared bathroom that requires final completion. The main bedroom wing includes three well-proportioned bedrooms, a stylish family bathroom, and a private en-suite. The master suite stands out with its exceptional scale, private lounge space, two walk-in wardrobes and a luxurious en-suite bathroom ready for finishing to your taste.
The property continues to deliver outdoors with a wide veranda, expansive garden and clean boundaries defined by solid perimeter walls and a secure gate. Practical features enhance daily living, including a 3KVA inverter system, a borehole with a 5000-litre tank, and dedicated staff quarters comprising a bedroom and separate bathroom.
A double-volume garage space offers excellent potential for conversion or storage, and the homes modern finishes throughout give it a polished, high-end feel despite the small remaining areas awaiting completion.
This is an exceptional opportunity to secure a near-finished modern family home in a rapidly developing, high-value zone near the new Parliament and emerging Mount Hampden developments. With most of the heavy lifting already done, the t owner has the luxury of adding the final touches to create a truly standout residence.
General Features
External Features
Internal Features
USD 280,000
PGP132625 Bedroom House for Sale in Haydon Park
MazoweNew Modern Five-Bedroom Luxury Family Residence
A must view beautifully designed, expansive family home close to the new parliament area.
Step into a contemporary family home that combines scale, light and modern design with the rare advantage of being almost fully completed. Positioned on 2854sqm in the fast-growing suburb of Haydon, Mount Hampden, this new build delivers an impressive footprint, smart layout and the opportunity to personalise the final touches to your style.
The heart of the home is a sweeping open-plan living and dining space finished with high-gloss porcelain tiles, recessed LED lighting and multiple patio doors that pull natural light into every corner. These doors open out to the garden and terrace, creating a seamless indoor-outdoor flow that is perfect for entertaining or relaxed family living.
A generously sized kitchen area awaits final fitting and is complemented by a large scullery and a walk-in pantry that will easily support a busy household. This zone has been designed with functionality and visibility in mind, keeping the family connected while offering plenty of storage and workspace once completed.
Accommodation is split into two practical wings. The guest wing offers two spacious bedrooms serviced by a shared bathroom that requires final completion. The main bedroom wing includes three well-proportioned bedrooms, a stylish family bathroom, and a private en-suite. The master suite stands out with its exceptional scale, private lounge space, two walk-in wardrobes and a luxurious en-suite bathroom ready for finishing to your taste.
The property continues to deliver outdoors with a wide veranda, expansive garden and clean boundaries defined by solid perimeter walls and a secure gate. Practical features enhance daily living, including a 3KVA inverter system, a borehole with a 5000-litre tank, and dedicated staff quarters comprising a bedroom and separate bathroom.
A double-volume garage space offers excellent potential for conversion or storage, and the homes modern finishes throughout give it a polished, high-end feel despite the small remaining areas awaiting completion.
This is an exceptional opportunity to secure a near-finished modern family home in a rapidly developing, high-value zone near the new Parliament and emerging Mount Hampden developments. With most of the heavy lifting already done, the t owner has the luxury of adding the final touches to create a truly standout residence.
