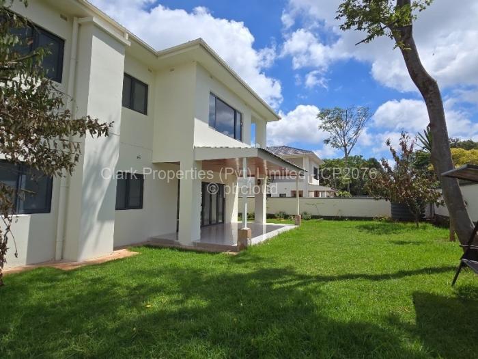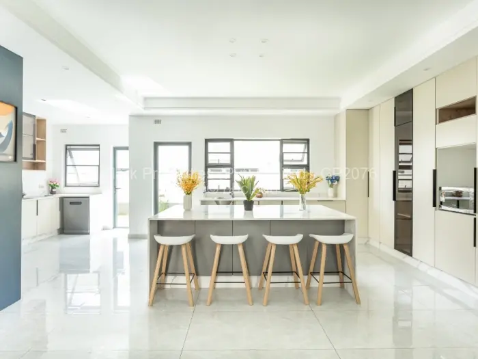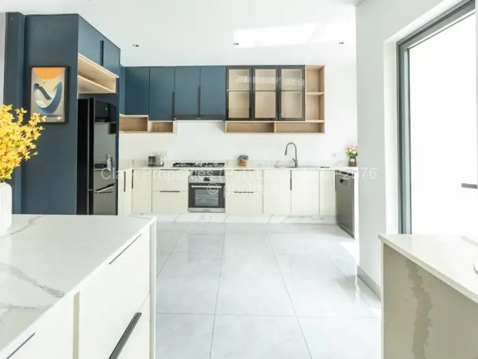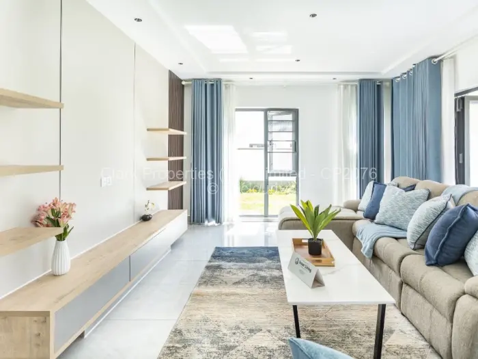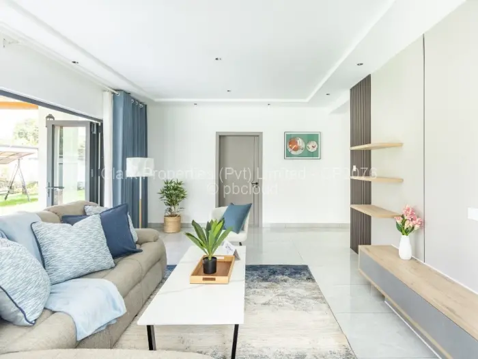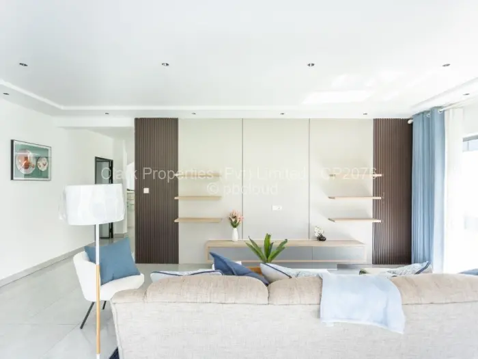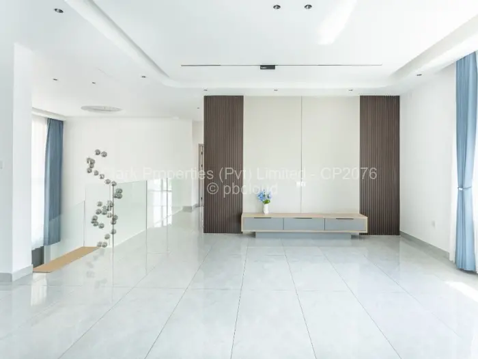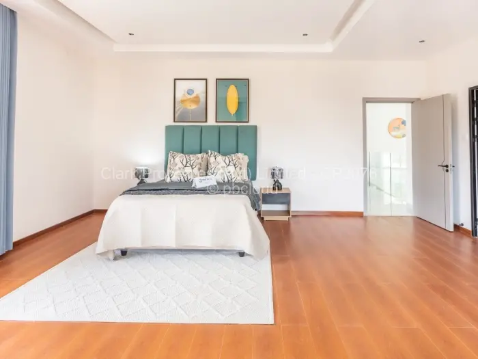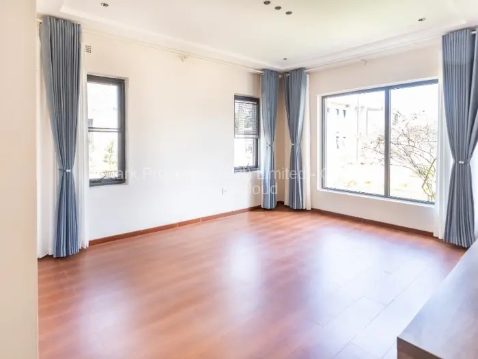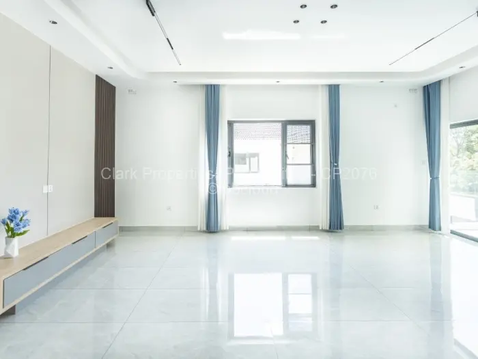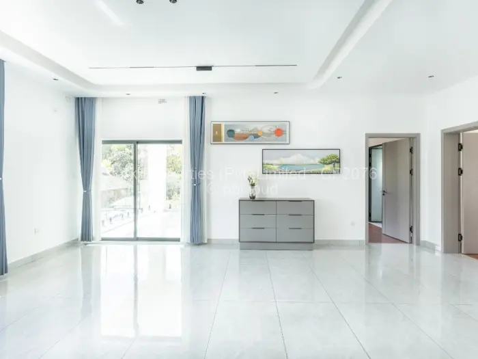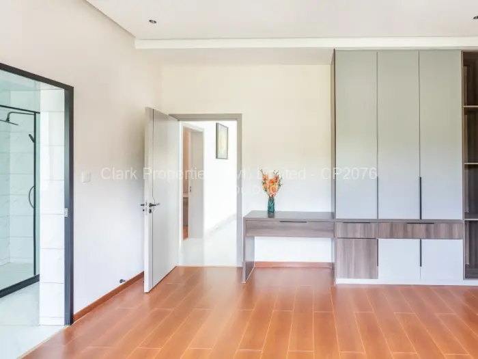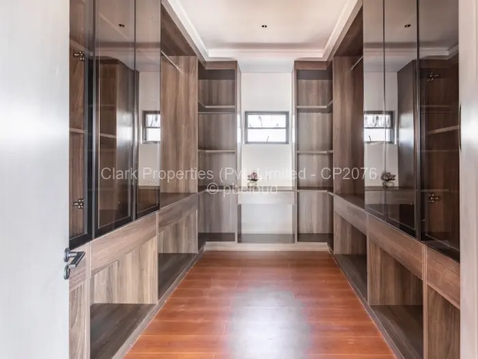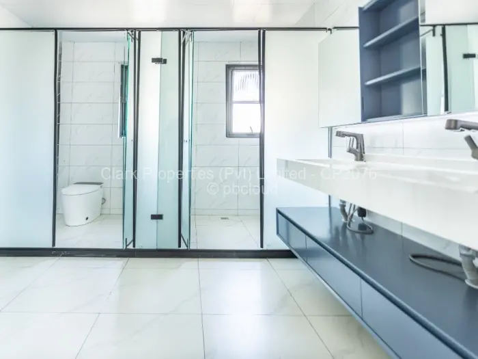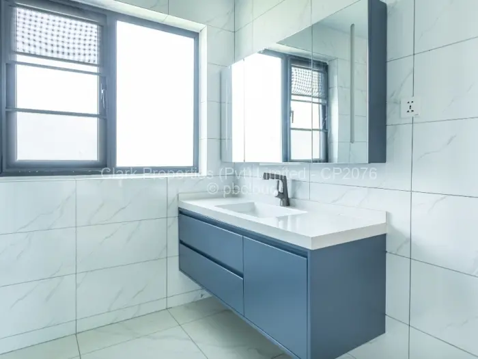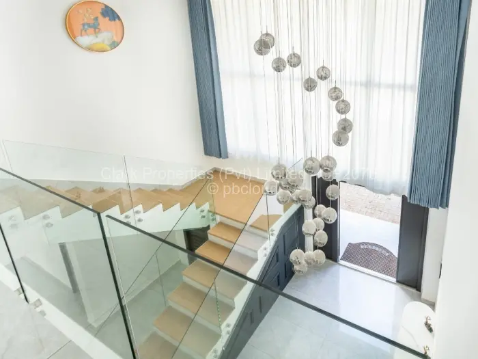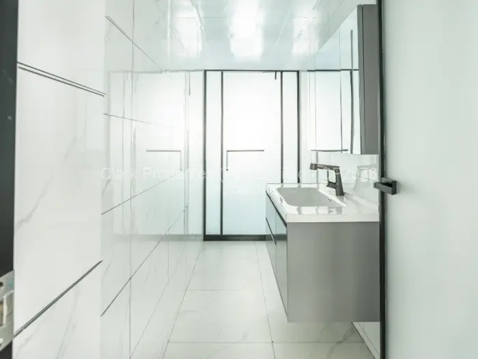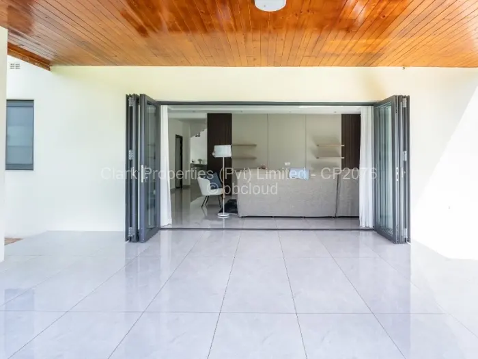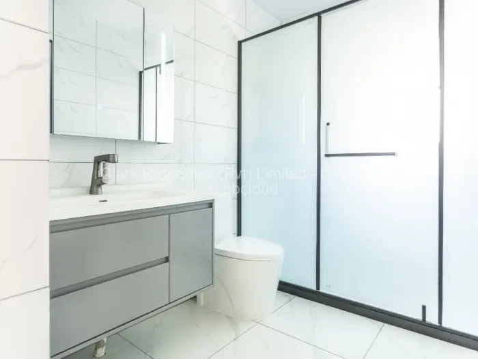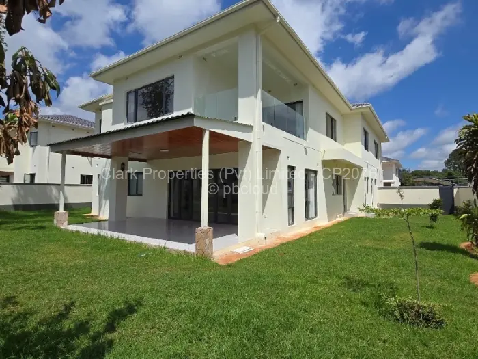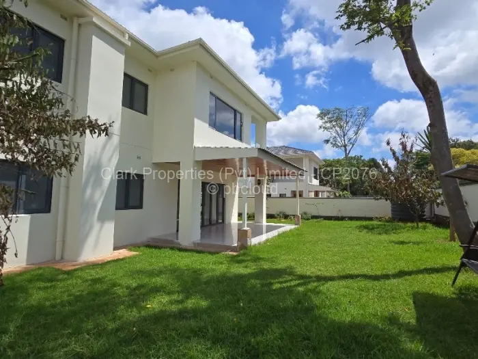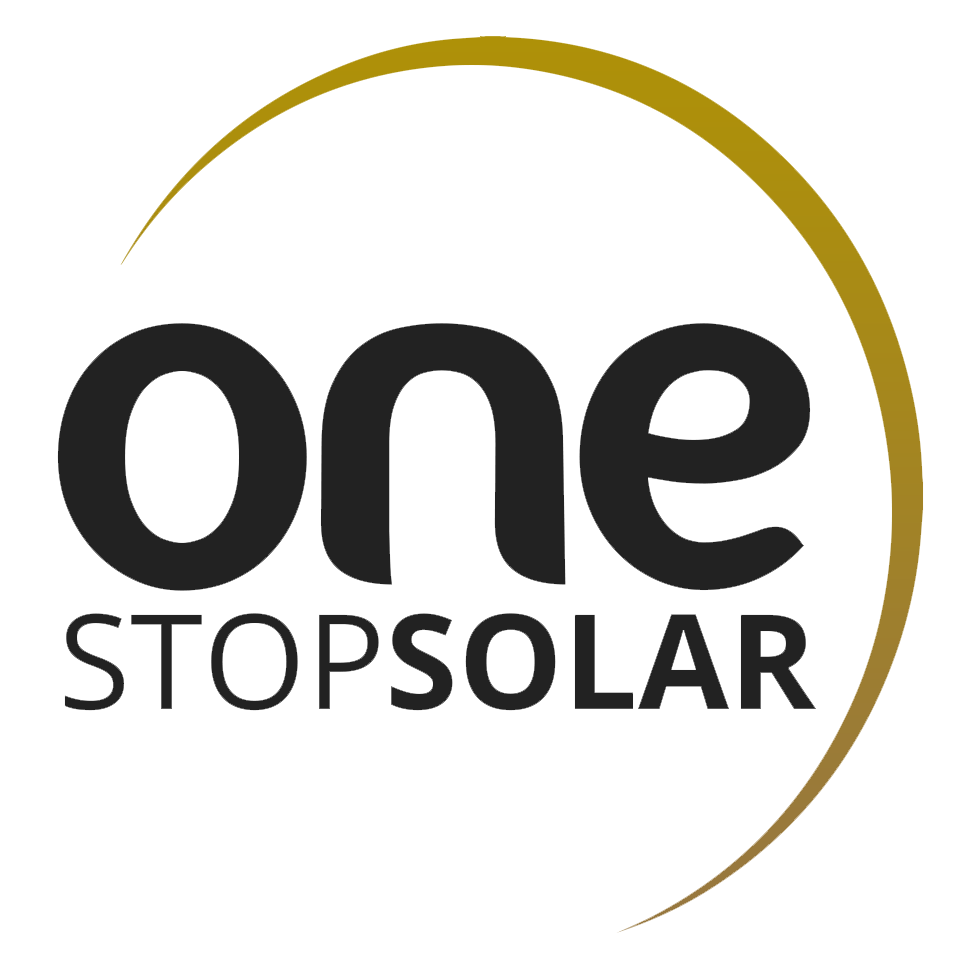USD 580,000
5 Bedroom Townhouse/Cluster for Sale in Pomona
Harare North, Harare CP2076LARGE 5 BEDROOM TOWNHOUSES
These brand new townhouses offer security and space for a large family and offer a blend of comfort, space, and convenience.Each townhouse features a grand entrance hall, a massive kitchen with wall-to-wall cabinets, providing ample storage space for kitchen essentials. This spacious kitchen is perfect for families who enjoy cooking and entertaining.
The ground floor design features two bedrooms both with ensuite bathrooms and built in cupboards. The guest toilet is easily accessible and the lounge, with its doors opening onto a covered veranda which overlooks a beautifully landscaped private green garden.
Moving upstairs, the design continues to impress with three additional bedrooms, all featuring ensuite bathrooms. The main bedroom is notably exquisite, boasting a large walk-in wardrobe and a private balcony.
The presence of a large family lounge and an office area caters to the modern family's need for communal spaces as well as private work areas.
Each unit comes with a double lock up garage, 2 parking bays, a single covered car port, water tank and inverter system, single staff room with bathroom.
Contact the Clark Properties Team today
General Features
External Features
Internal Features
USD 580,000
CP20765 Bedroom Townhouse/Cluster for Sale in Pomona
Harare North, HarareLARGE 5 BEDROOM TOWNHOUSES
These brand new townhouses offer security and space for a large family and offer a blend of comfort, space, and convenience.
Each townhouse features a grand entrance hall, a massive kitchen with wall-to-wall cabinets, providing ample storage space for kitchen essentials. This spacious kitchen is perfect for families who enjoy cooking and entertaining.
The ground floor design features two bedrooms both with ensuite bathrooms and built in cupboards. The guest toilet is easily accessible and the lounge, with its doors opening onto a covered veranda which overlooks a beautifully landscaped private green garden.
Moving upstairs, the design continues to impress with three additional bedrooms, all featuring ensuite bathrooms. The main bedroom is notably exquisite, boasting a large walk-in wardrobe and a private balcony.
The presence of a large family lounge and an office area caters to the modern family's need for communal spaces as well as private work areas.
Each unit comes with a double lock up garage, 2 parking bays, a single covered car port, water tank and inverter system, single staff room with bathroom.
Contact the Clark Properties Team today
