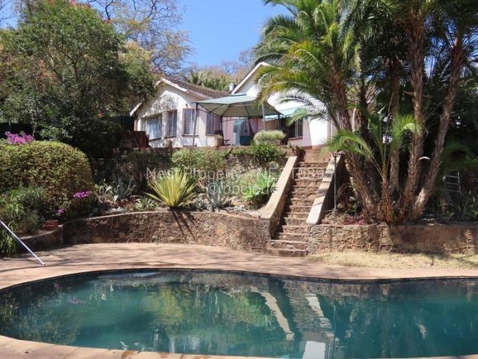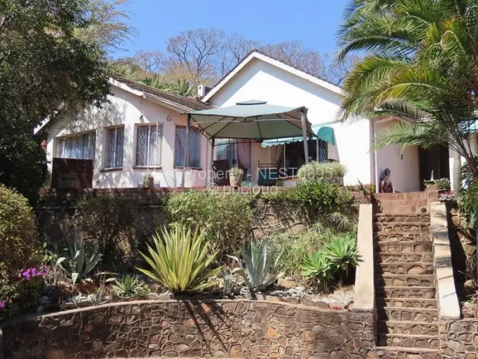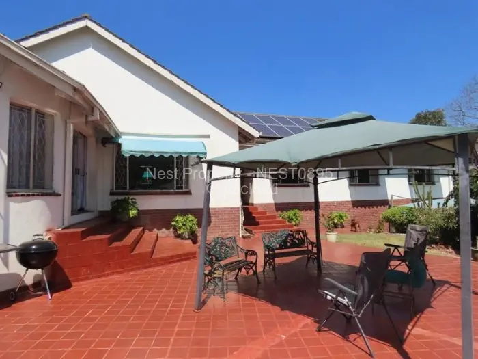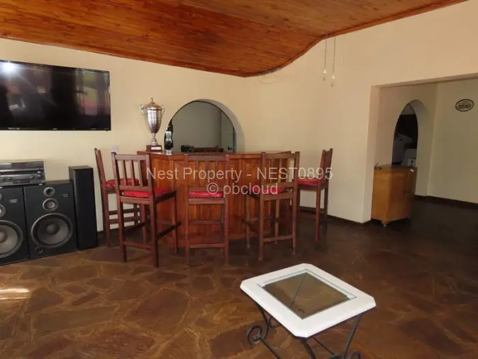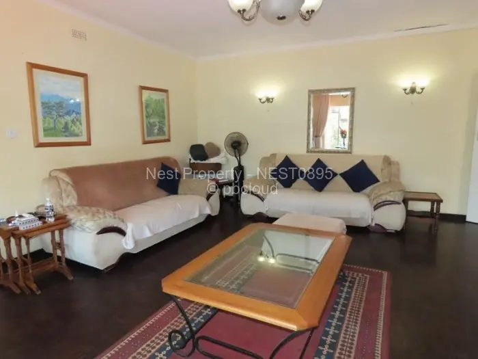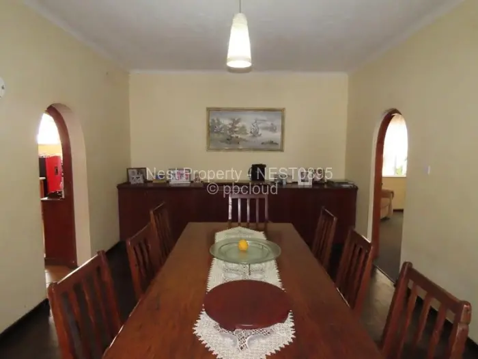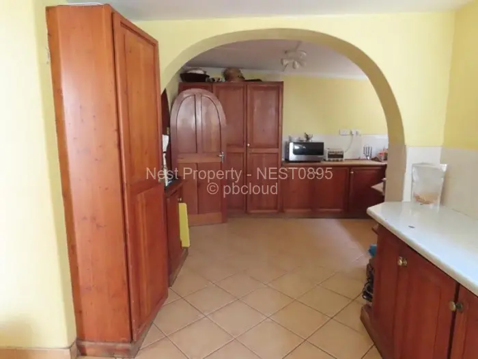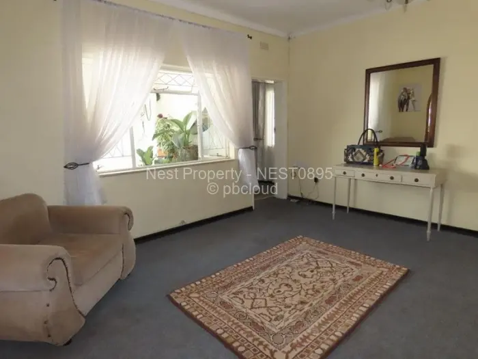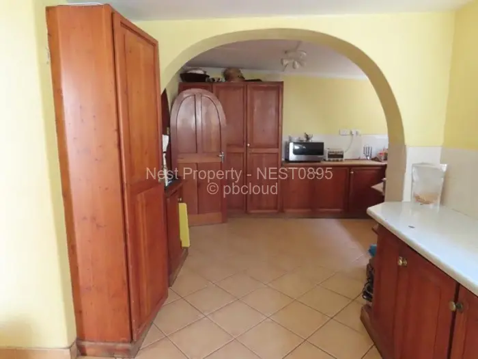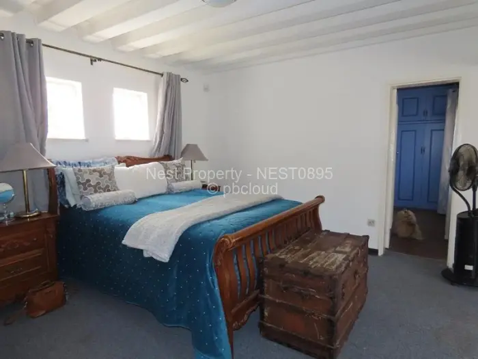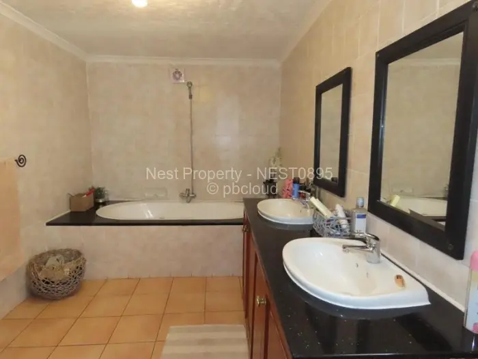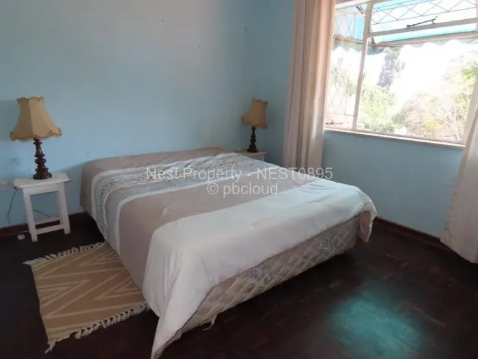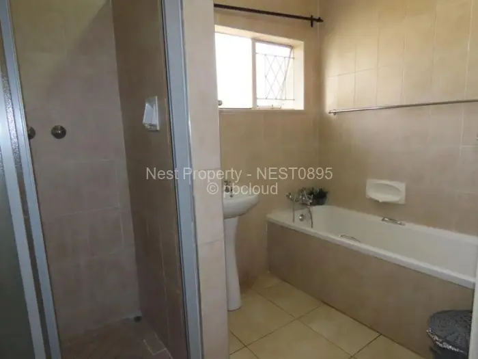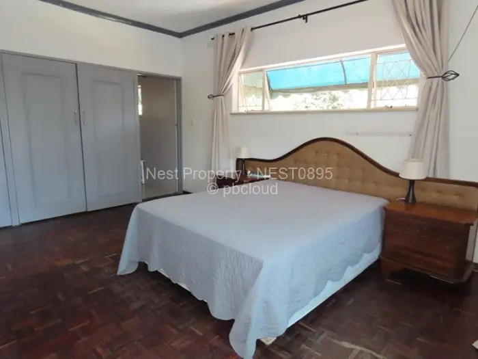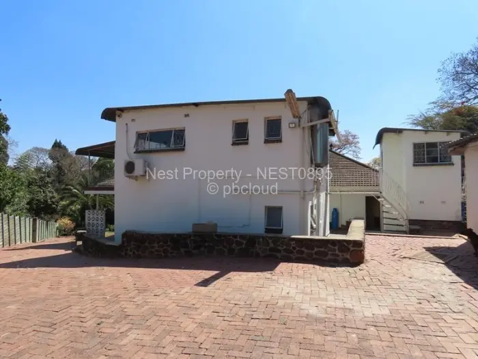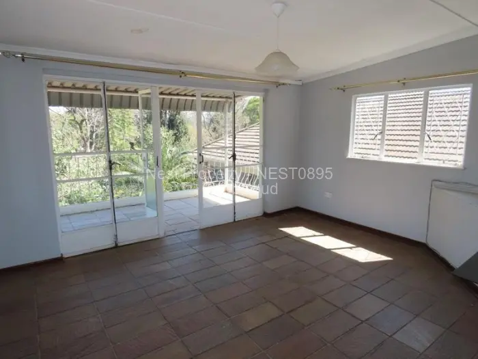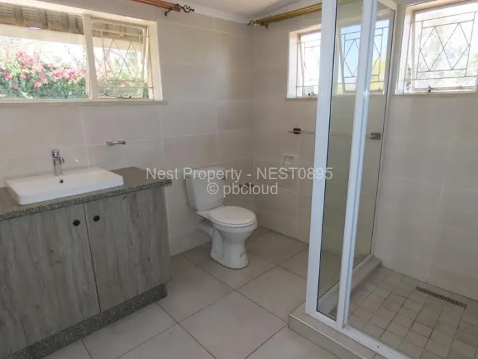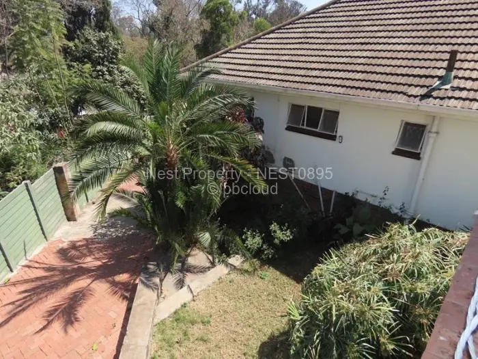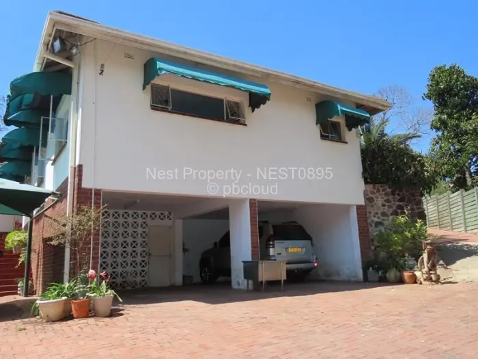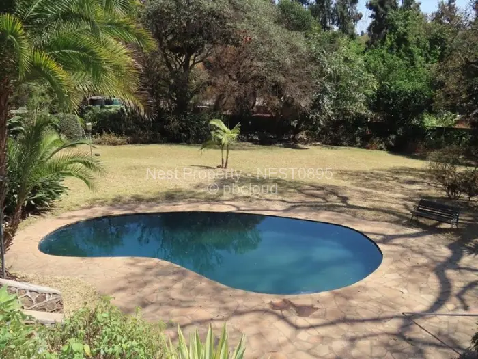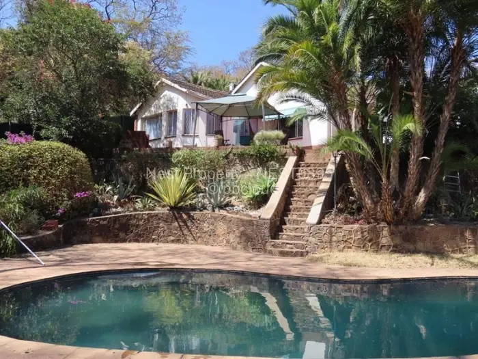USD 660,000
6 Bedroom House for Sale in Ballantyne Park
Harare North, Harare NEST0895Location - 6 Bed House In Ballantyne Park!
On 4277m2- presenting this spacious family home with so much potential! Situated conveniently in the middle of high end schools, shopping centres, restaurants and a gym!This elevated home on a slope features a Main House with 6 Bedrooms and 4 Bathrooms in 2 separate wings, a self-contained Cottage, 2 Storage rooms and several Garages.
MAIN HOUSE:
An open patio and braai area overlooking the pool and Garden leads one into the entrance hall of the Main House and to Bedroom Wing 1 with 4 double Bedrooms with built in cupboards and 2 Bathrooms. The family Bathroom has a bath and shower and the second Bathroom is an ensuite. The 2nd Bedroom wing has another 2 Bedrooms and 2 Bathrooms with the main room being ensuite with a dressing room and sun Lounge. One of the rooms could be used as an office. Other features include 2 large Lounges, a separate Dining room, a Bar room with ample space for further seating and a pool table/ games room. The fitted Kitchen and separate scullery complete this sprawling home offering a plethora of renovation possibilities!
STOREROOMS, WORKSHOP, GARAGES:
Two upstairs outside storerooms add to the storage space as well as a Workshop attached to a bank of 3 double open Garages which can be used for further storage; there is a separate Laundry. There are a further two further covered Garages underneath the main house.
COTTAGE:
An elevated Cottage with 1 Bedroom, 1 Bathroom, separate Lounge, Dining room and balcony allows maximum light in from all corners making it a bright and pleasant space for the Occupant.
GARDEN:
The lawned, landscaped Garden area and pool positioned at the front of the house offers a lovely view whilst socialising on the open patio. Two seasonal Boreholes (70m & 100m deep) maintain the Garden for approximately 8 months of the year but there is the option to use the elevation of the property to harvest water from the roof surfaces whilst building a large reservoir in the hidden domestic quarters section to store winter water.
ADDITIONS:
Double Domestic quarters with ample yard space. 2 x 10,000 litre tanks, 10KVA Invertor system, 12 Solar panels, 1 Battery (5-7hrs currently), CCTV. Property is in a Company Name. Viewing by appointment with Fern.
General Features
External Features
Internal Features
USD 660,000
NEST08956 Bedroom House for Sale in Ballantyne Park
Harare North, HarareLocation - 6 Bed House In Ballantyne Park!
On 4277m2- presenting this spacious family home with so much potential! Situated conveniently in the middle of high end schools, shopping centres, restaurants and a gym!
This elevated home on a slope features a Main House with 6 Bedrooms and 4 Bathrooms in 2 separate wings, a self-contained Cottage, 2 Storage rooms and several Garages.
MAIN HOUSE:
An open patio and braai area overlooking the pool and Garden leads one into the entrance hall of the Main House and to Bedroom Wing 1 with 4 double Bedrooms with built in cupboards and 2 Bathrooms. The family Bathroom has a bath and shower and the second Bathroom is an ensuite. The 2nd Bedroom wing has another 2 Bedrooms and 2 Bathrooms with the main room being ensuite with a dressing room and sun Lounge. One of the rooms could be used as an office. Other features include 2 large Lounges, a separate Dining room, a Bar room with ample space for further seating and a pool table/ games room. The fitted Kitchen and separate scullery complete this sprawling home offering a plethora of renovation possibilities!
STOREROOMS, WORKSHOP, GARAGES:
Two upstairs outside storerooms add to the storage space as well as a Workshop attached to a bank of 3 double open Garages which can be used for further storage; there is a separate Laundry. There are a further two further covered Garages underneath the main house.
COTTAGE:
An elevated Cottage with 1 Bedroom, 1 Bathroom, separate Lounge, Dining room and balcony allows maximum light in from all corners making it a bright and pleasant space for the Occupant.
GARDEN:
The lawned, landscaped Garden area and pool positioned at the front of the house offers a lovely view whilst socialising on the open patio. Two seasonal Boreholes (70m & 100m deep) maintain the Garden for approximately 8 months of the year but there is the option to use the elevation of the property to harvest water from the roof surfaces whilst building a large reservoir in the hidden domestic quarters section to store winter water.
ADDITIONS:
Double Domestic quarters with ample yard space. 2 x 10,000 litre tanks, 10KVA Invertor system, 12 Solar panels, 1 Battery (5-7hrs currently), CCTV. Property is in a Company Name. Viewing by appointment with Fern.
