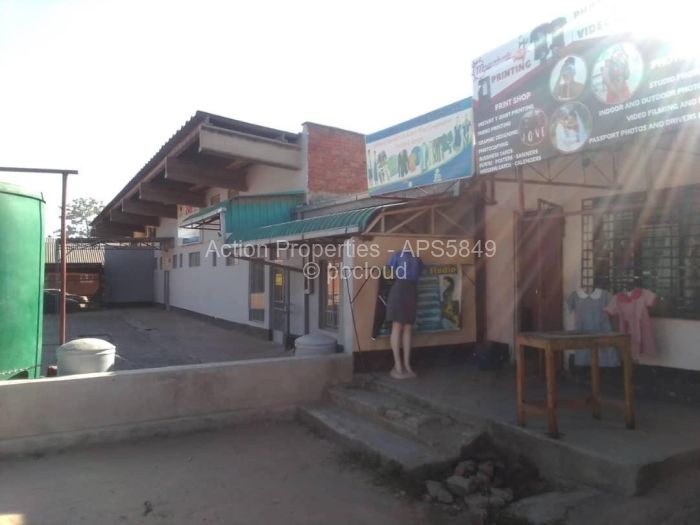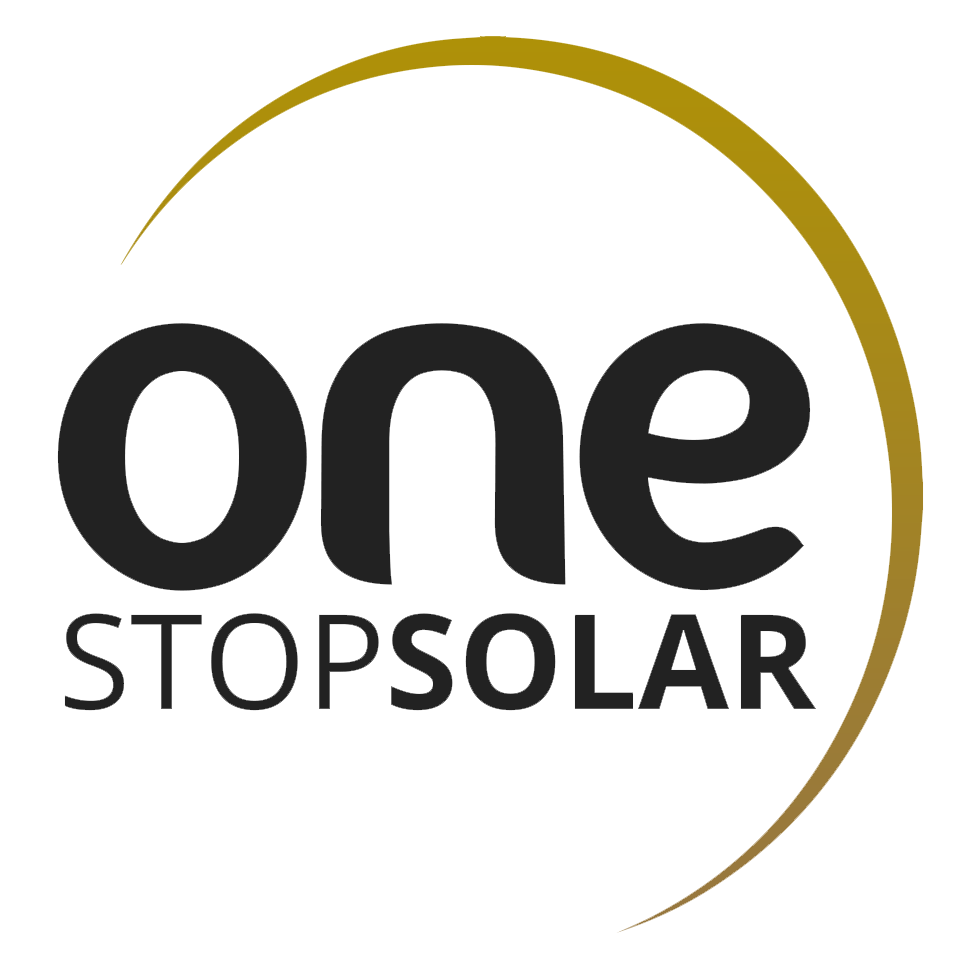USD 290,000
Warehouse/Industrial for Sale in Chitungwiza
Chitungwiza APS5849Five Shops For Sale In Chitungwiza!
The complex consists of five buildings which are attached and are occupied by a bottle store, butchery, 24 hour hospital, barbershop and tailor.Bottle store - shop floor area, counter, and storeroom
Ablution facilities occupied by Bottle Store - lean-to structure comprising of a toilet with a water closet.
Butchery shop - shop floor area, office and a toilet with a water closet.
24 hour hospital - reception area, treatment room, doctors room, 2 consultation rooms, nurse station, X ray room, female ward with a bathroom (with water closet, wash basin and shower point), male ward with a bathroom (comprising of water closet, wash basin and shower point), paediatrics, procedure and resuscitation, ablution section (with three water closets, urinary bowel and two wash basins)
Hospital administration building is part of 24 hour hospital - passageway leading to 2 offices, boardroom, storeroom, kitchen, ablution facility (with two water closets and two wash basins)
Pharmacy is part of 24 hour hospital - lean-to structure with a lean-to canopy veranda
Laundry section is part of 24 hour hospital - lean-to structure comprising of double stainless-steel sink
Barber shop lean-to structure
Tailor - lean-to structure with a lean-to canopy veranda comprising of tailor area, photographer area and a toilet with a water closet
10,000 litre water tank
2x 5000 litre water tanks on stand
Generator shed
For more information or to arrange a viewing, please contact Aimee.
General Features
External Features
Internal Features
USD 290,000
APS5849Warehouse/Industrial for Sale in Chitungwiza
ChitungwizaFive Shops For Sale In Chitungwiza!
The complex consists of five buildings which are attached and are occupied by a bottle store, butchery, 24 hour hospital, barbershop and tailor.
Bottle store - shop floor area, counter, and storeroom
Ablution facilities occupied by Bottle Store - lean-to structure comprising of a toilet with a water closet.
Butchery shop - shop floor area, office and a toilet with a water closet.
24 hour hospital - reception area, treatment room, doctors room, 2 consultation rooms, nurse station, X ray room, female ward with a bathroom (with water closet, wash basin and shower point), male ward with a bathroom (comprising of water closet, wash basin and shower point), paediatrics, procedure and resuscitation, ablution section (with three water closets, urinary bowel and two wash basins)
Hospital administration building is part of 24 hour hospital - passageway leading to 2 offices, boardroom, storeroom, kitchen, ablution facility (with two water closets and two wash basins)
Pharmacy is part of 24 hour hospital - lean-to structure with a lean-to canopy veranda
Laundry section is part of 24 hour hospital - lean-to structure comprising of double stainless-steel sink
Barber shop lean-to structure
Tailor - lean-to structure with a lean-to canopy veranda comprising of tailor area, photographer area and a toilet with a water closet
10,000 litre water tank
2x 5000 litre water tanks on stand
Generator shed
For more information or to arrange a viewing, please contact Aimee.















