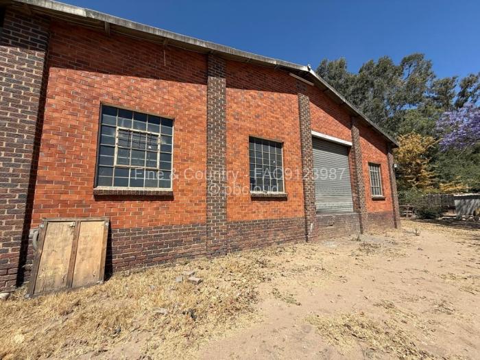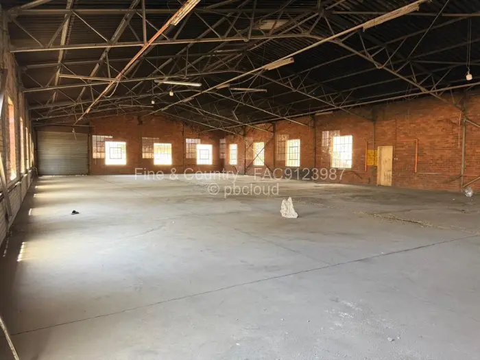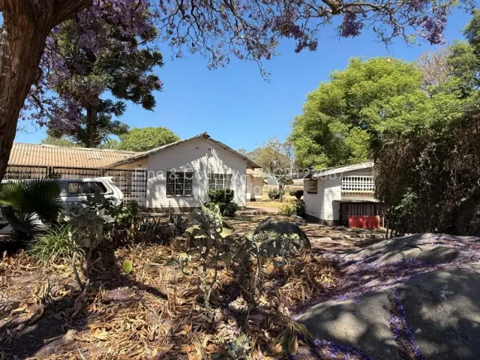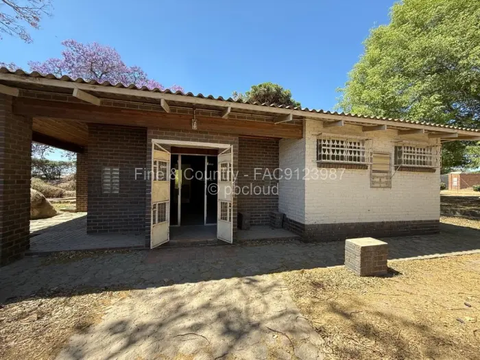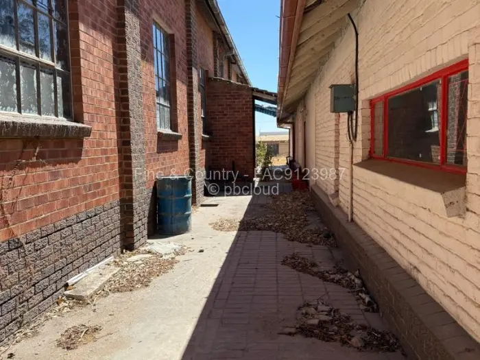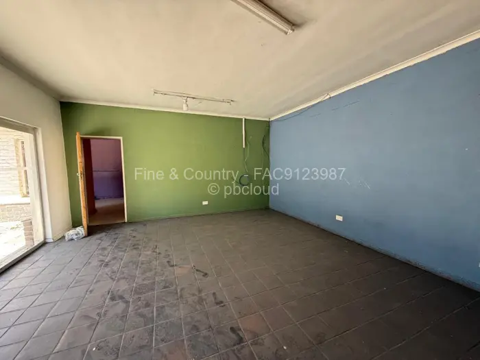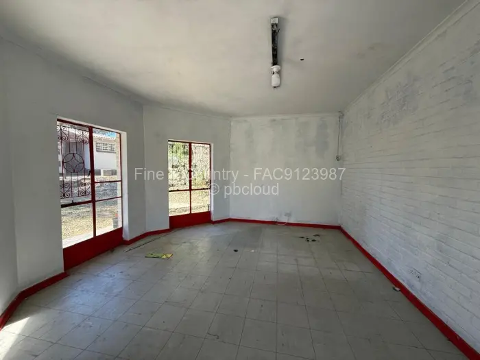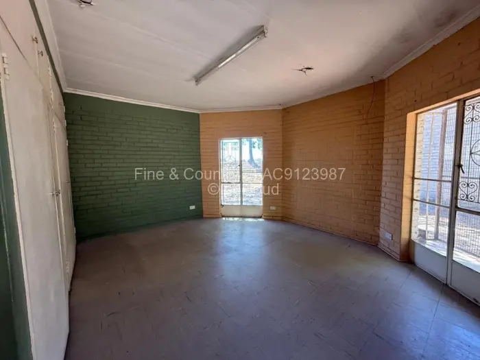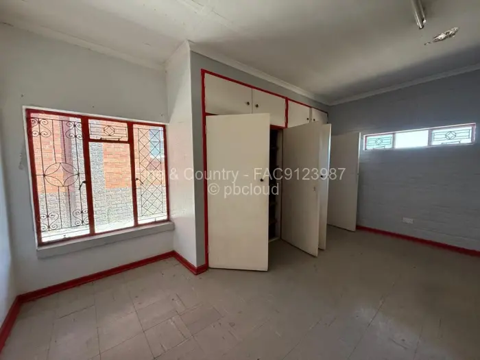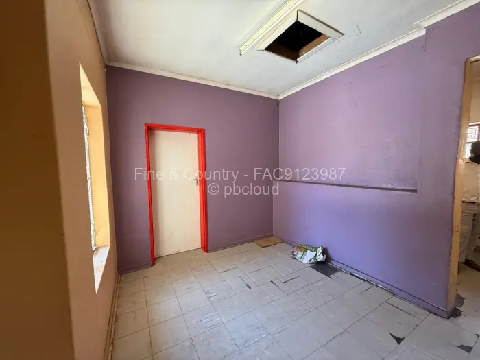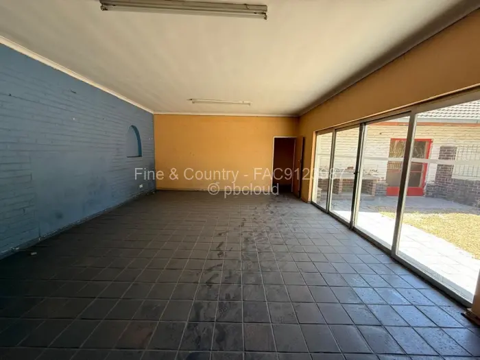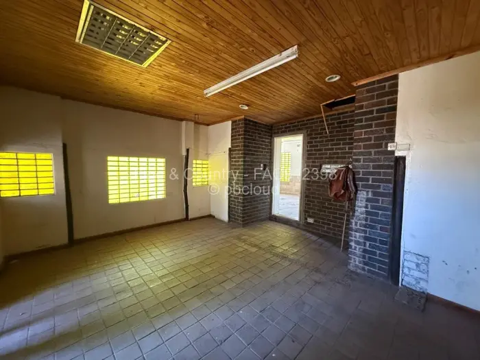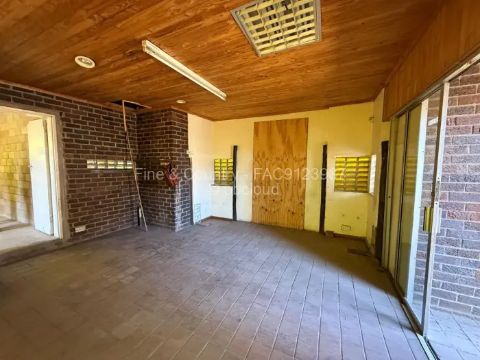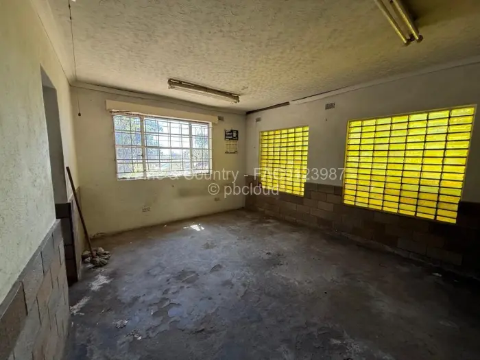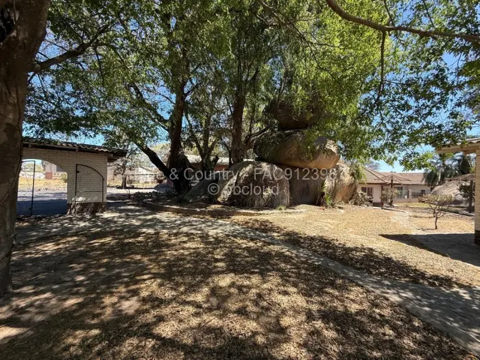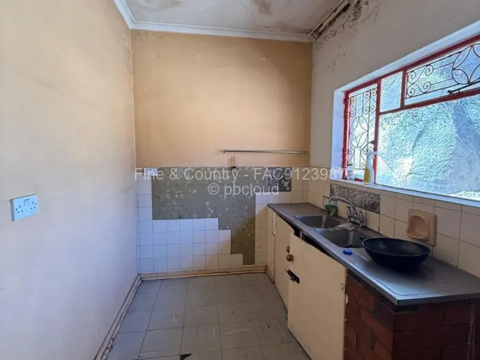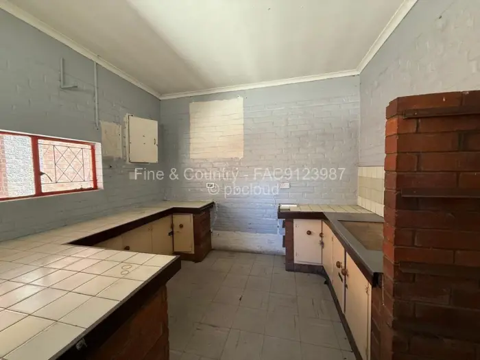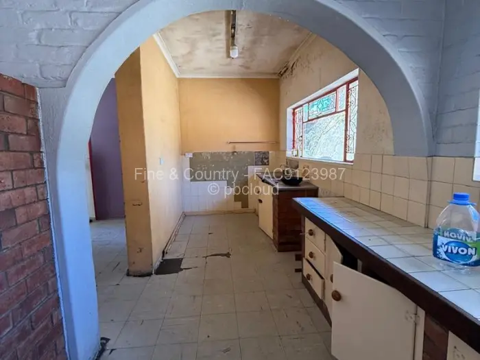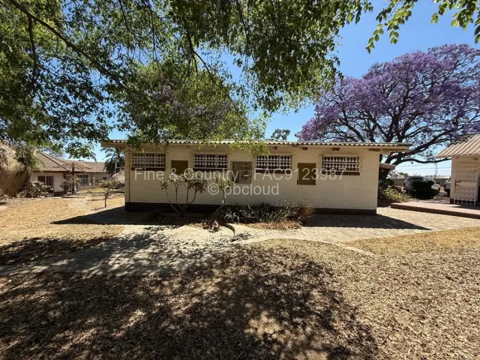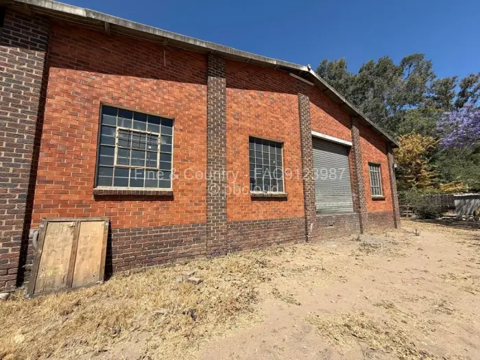USD 3,500/pm
Other Commercial to Rent in Ruwa
Ruwa FAC9123987Warehouse And Office Facility In Ruwa
Strategically positioned just 25 kilometres from Harares Central Business District in Ruwa Industrial, this property offers an expansive and well-equipped base of operations within one of the citys most accessible industrial zones.The property spans 6,328 square metres and combines functional warehouse space, modern office accommodation, and support facilities designed for operational efficiency.
The main office block is a solid single-storey brick structure comprising three offices, a fitted kitchen, lounge and dining space, bathrooms, and ample built-in storage a versatile setup ideal for administrative or management functions.
Complementing this is a two-bedroom staff quarters unit, each room with ensuite facilities, ensuring on-site accommodation for key personnel or security staff.
An additional bar and entertainment section, complete with storeroom and toilet facilities, provides space for staff welfare or controlled client hosting.
The heart of the property is the 900-square-metre warehouse and workshop building, a durable face-brick structure under a corrugated roof supported by steel trusses. It features granolithic flooring, two dedicated office sections, and separate ladies and gents ablution facilities.
Essential services include ZESA power supply, reticulated council water, and full perimeter security with diamond mesh fencing and gated access.
Whether for light manufacturing, logistics, or storage operations, this property presents a robust, multi-functional platform within a well-established industrial hub.
Contact us today for further details or to arrange a viewing
General Features
External Features
Internal Features
USD 3,500/pm
FAC9123987Other Commercial to Rent in Ruwa
RuwaWarehouse And Office Facility In Ruwa
Strategically positioned just 25 kilometres from Harares Central Business District in Ruwa Industrial, this property offers an expansive and well-equipped base of operations within one of the citys most accessible industrial zones.
The property spans 6,328 square metres and combines functional warehouse space, modern office accommodation, and support facilities designed for operational efficiency.
The main office block is a solid single-storey brick structure comprising three offices, a fitted kitchen, lounge and dining space, bathrooms, and ample built-in storage a versatile setup ideal for administrative or management functions.
Complementing this is a two-bedroom staff quarters unit, each room with ensuite facilities, ensuring on-site accommodation for key personnel or security staff.
An additional bar and entertainment section, complete with storeroom and toilet facilities, provides space for staff welfare or controlled client hosting.
The heart of the property is the 900-square-metre warehouse and workshop building, a durable face-brick structure under a corrugated roof supported by steel trusses. It features granolithic flooring, two dedicated office sections, and separate ladies and gents ablution facilities.
Essential services include ZESA power supply, reticulated council water, and full perimeter security with diamond mesh fencing and gated access.
Whether for light manufacturing, logistics, or storage operations, this property presents a robust, multi-functional platform within a well-established industrial hub.
Contact us today for further details or to arrange a viewing
